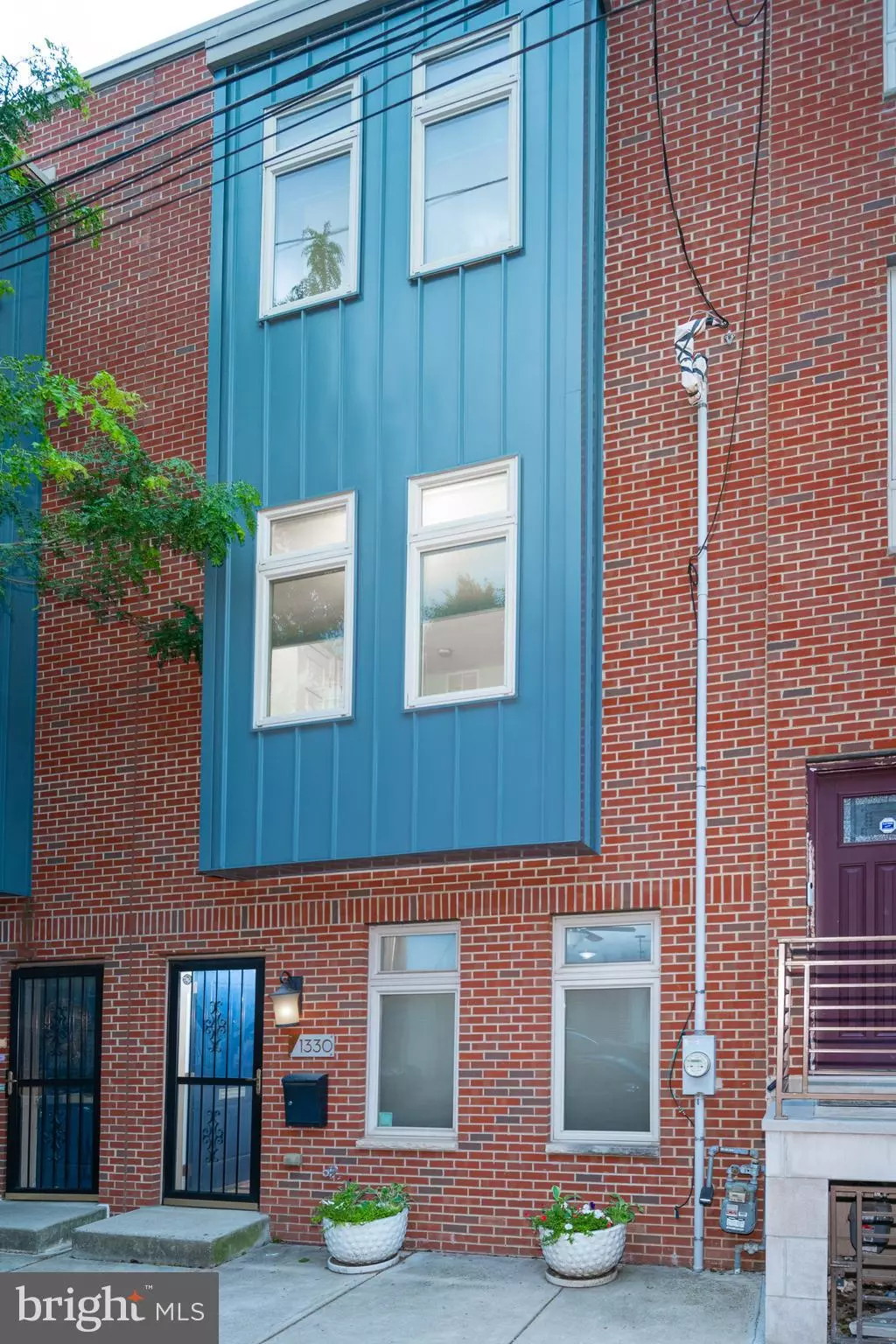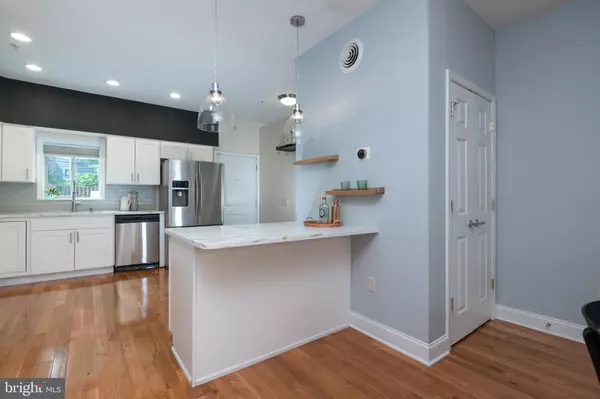$429,000
$439,900
2.5%For more information regarding the value of a property, please contact us for a free consultation.
3 Beds
2 Baths
1,857 SqFt
SOLD DATE : 10/10/2024
Key Details
Sold Price $429,000
Property Type Townhouse
Sub Type Interior Row/Townhouse
Listing Status Sold
Purchase Type For Sale
Square Footage 1,857 sqft
Price per Sqft $231
Subdivision Newbold
MLS Listing ID PAPH2365306
Sold Date 10/10/24
Style Contemporary,Traditional
Bedrooms 3
Full Baths 2
HOA Y/N N
Abv Grd Liv Area 1,857
Originating Board BRIGHT
Year Built 2012
Annual Tax Amount $6,719
Tax Year 2022
Lot Size 1,329 Sqft
Acres 0.03
Lot Dimensions 17.00 x 81.00
Property Description
This 17 feet wide newer construction home located in Newbold in Point Breeze features an open concept first floor with hardwood floors throughout. Enter into the living/dining room with a ceiling fan, West Elm chandelier and a double door coat closet (a rare feature in a rowhome). The kitchen features a 2020 kitchen renovation with white shaker cabinets, quartz countertops, stainless steel appliances, and a peninsula for counter seating so you can prep food at the same time as entertaining guests. There is also a full double door pantry here. There is a rear entry into the sizable grassy backyard: the lot is over 80 feet long, leaving plenty of space behind the house for the patio and yard for entertaining, gardening, grilling or your favorite four-legged friend to get outside. On the second floor, the first of two bedrooms overlooks the rear yard and has a spacious walk in closet. The second bedroom has large casement windows for lots of morning light and a full wall of closets. There is a bathroom on this floor with a bathtub and a sink with storage, along with a linen closet directly outside. Second floor laundry via a double door entry puncuates this floor so no more trekking to the basement. The third floor is a spacious primary suite. It has its own huge walk in closet, and easily accommodates a king sized bed with room to spare for dressers and such. The third floor bathroom (with its own linen closet) is located off the hallway, which is great for entertaining on the roof deck, also located here, so that your bedroom can remain private. The full sized, full height basement is excellent for storage, but could be finished (sheetrock, HVAC and electric have already been completed for you) for additional space for a home gym, hobbies, living space, playroom, etc. Around the neighborhood, you'll find new favorites like American Sardine Bar, On Point Bistro, Community Bar, Chick's, El Mezcal Cantina, Tuck Barre & Yoga, Hive Coffee Shop, and Batter & Crumbs. Also convenient and within walking distance are Green Eggs and the shops and restaurants of East Passyunk Ave; Target, Starbucks, and Sprouts Grocery at Broad and Washington; and all of the other planned new developments on Washington Ave. This home is part of the NSP program and buyer(s) must qualify within the income guidelines to be eligible to purchase.
Location
State PA
County Philadelphia
Area 19146 (19146)
Zoning RSA5
Direction East
Rooms
Basement Full
Interior
Hot Water Natural Gas
Heating Forced Air
Cooling Central A/C
Flooring Hardwood, Ceramic Tile
Equipment Built-In Microwave, Dishwasher, Disposal, Dryer - Gas, Dual Flush Toilets, Oven/Range - Gas, Refrigerator, Stainless Steel Appliances, Washer
Fireplace N
Appliance Built-In Microwave, Dishwasher, Disposal, Dryer - Gas, Dual Flush Toilets, Oven/Range - Gas, Refrigerator, Stainless Steel Appliances, Washer
Heat Source Natural Gas
Laundry Upper Floor, Has Laundry, Dryer In Unit, Washer In Unit
Exterior
Exterior Feature Patio(s)
Water Access N
Accessibility None
Porch Patio(s)
Garage N
Building
Lot Description Rear Yard
Story 3
Foundation Concrete Perimeter
Sewer Public Sewer
Water Public
Architectural Style Contemporary, Traditional
Level or Stories 3
Additional Building Above Grade, Below Grade
New Construction N
Schools
Elementary Schools George W Childs
School District The School District Of Philadelphia
Others
Senior Community No
Tax ID 361145720
Ownership Fee Simple
SqFt Source Assessor
Horse Property N
Special Listing Condition Standard
Read Less Info
Want to know what your home might be worth? Contact us for a FREE valuation!

Our team is ready to help you sell your home for the highest possible price ASAP

Bought with Andrew J Blank • BHHS Fox & Roach At the Harper, Rittenhouse Square
"My job is to find and attract mastery-based agents to the office, protect the culture, and make sure everyone is happy! "







