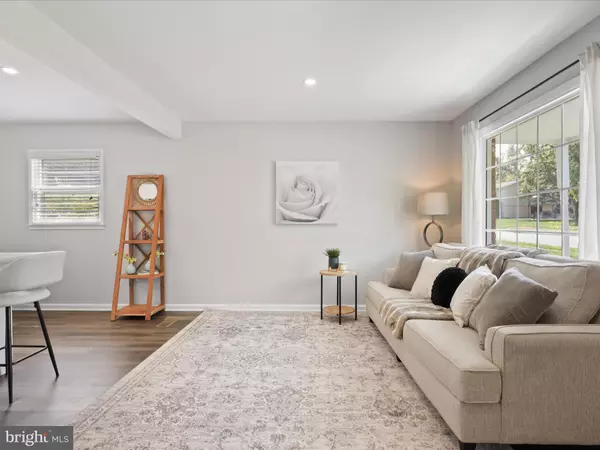$469,000
$469,000
For more information regarding the value of a property, please contact us for a free consultation.
4 Beds
2 Baths
1,278 SqFt
SOLD DATE : 10/07/2024
Key Details
Sold Price $469,000
Property Type Single Family Home
Sub Type Detached
Listing Status Sold
Purchase Type For Sale
Square Footage 1,278 sqft
Price per Sqft $366
Subdivision Dale City
MLS Listing ID VAPW2075186
Sold Date 10/07/24
Style Ranch/Rambler
Bedrooms 4
Full Baths 2
HOA Y/N N
Abv Grd Liv Area 726
Originating Board BRIGHT
Year Built 1974
Annual Tax Amount $3,353
Tax Year 2022
Lot Size 9,077 Sqft
Acres 0.21
Property Description
A stunning 2-level detached brick and siding home featuring 4 bedrooms and 2 full baths. Located in a great neighborhood close to a major commuter lot, shopping centers, and just 3 miles from Potomac Mills Mall and I-95. The first floor boasts an open-concept living room and gourmet kitchen updated appliances s, quartz countertops, a modern backsplash, and an eat-in dining area, perfect for hosting guests. The main floor also includes a full bathroom with vanities, flooring, and two generously sized bedrooms. The lower level offers a large master bedroom with a master bathroom, a spacious second living area or recreation room opening to an enclosed porch ideal for BBQs, and a bonus room with a window and closet that can serve as a guest room or den. Natural light fills the lower level, including a utility room with a washer, dryer, water heater, and HVAC system. The painted exterior complements the large, flat backyard, perfect for entertaining, with a big storage shed. This home is a must-see!
Location
State VA
County Prince William
Zoning RPC
Rooms
Basement Fully Finished
Main Level Bedrooms 2
Interior
Hot Water Electric
Heating Central
Cooling Central A/C
Equipment Built-In Microwave, Dishwasher, Disposal, Dryer, Oven/Range - Gas, Stainless Steel Appliances
Fireplace N
Appliance Built-In Microwave, Dishwasher, Disposal, Dryer, Oven/Range - Gas, Stainless Steel Appliances
Heat Source Electric
Exterior
Garage Spaces 2.0
Waterfront N
Water Access N
Accessibility None
Parking Type Driveway, On Street
Total Parking Spaces 2
Garage N
Building
Story 2
Foundation Slab
Sewer Public Sewer
Water Public
Architectural Style Ranch/Rambler
Level or Stories 2
Additional Building Above Grade, Below Grade
New Construction N
Schools
School District Prince William County Public Schools
Others
Senior Community No
Tax ID 8192-39-1668
Ownership Fee Simple
SqFt Source Assessor
Special Listing Condition Standard
Read Less Info
Want to know what your home might be worth? Contact us for a FREE valuation!

Our team is ready to help you sell your home for the highest possible price ASAP

Bought with Elizabeth Ann Carrillo • Coldwell Banker Realty

"My job is to find and attract mastery-based agents to the office, protect the culture, and make sure everyone is happy! "







