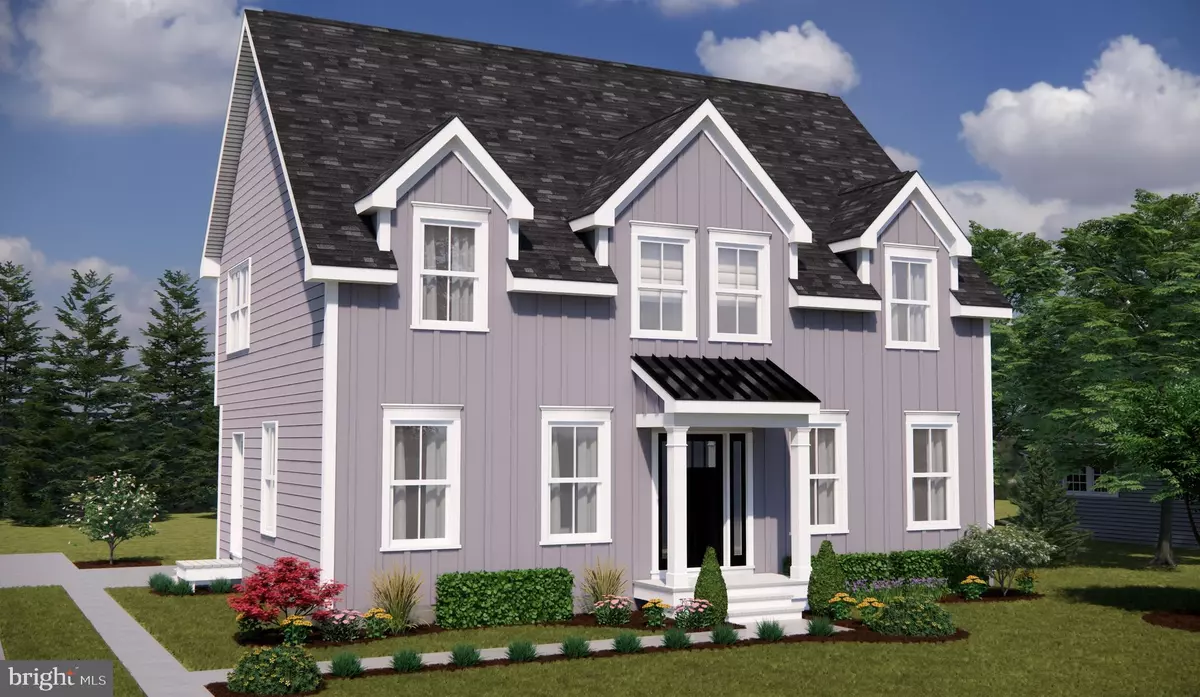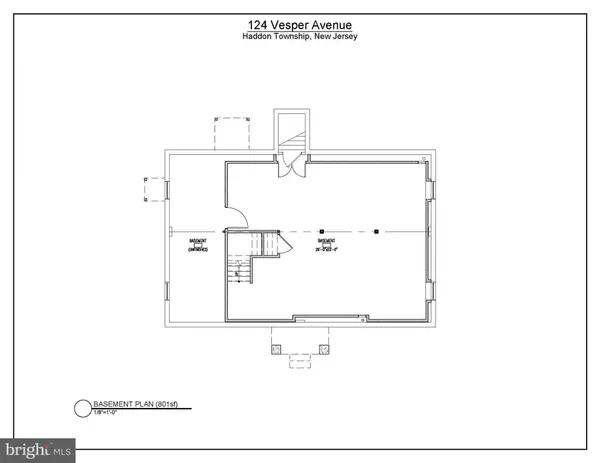$905,000
$899,000
0.7%For more information regarding the value of a property, please contact us for a free consultation.
3 Beds
3 Baths
2,940 SqFt
SOLD DATE : 10/18/2024
Key Details
Sold Price $905,000
Property Type Single Family Home
Sub Type Detached
Listing Status Sold
Purchase Type For Sale
Square Footage 2,940 sqft
Price per Sqft $307
Subdivision Westmont
MLS Listing ID NJCD2069738
Sold Date 10/18/24
Style Traditional
Bedrooms 3
Full Baths 2
Half Baths 1
HOA Y/N N
Abv Grd Liv Area 2,140
Originating Board BRIGHT
Year Built 2024
Annual Tax Amount $8,069
Tax Year 2023
Lot Size 8,124 Sqft
Acres 0.19
Lot Dimensions 65.00 x 125.00
Property Description
This STUNNING HOME is under construction and ready for SHOWINGS! Presented by the ever so popular HHD Builders. This renovated home will be sure to please with the attention to detail and quality workmanship that has made their homes highly sought after in Haddonfield and Haddon Twp.! Offering 3 bedrooms, 2.5 bathrooms with approx. 2,940 sq. ft. of living space including the finished basement. This is all new construction (original foundation) from the foundation up which gives you the peace of mind that you will have an energy efficient home built new with none of the headaches that come with having to renovate an older home. Enter into your new home to find 9 ft. ceilings on the first floor with a lovely open floor plan which brings ease of functionality to your everyday living, offering a sense of spaciousness and creating a great flow between the kitchen and family room for entertaining with family and friends! Off the foyer to your left, you will find a nice home office tucked away creating a wonderful private space to have your remote meetings for work. The family room is expansive and open to your new STUNNING kitchen! This creates great site lines from the kitchen to the family room whether watching over the little ones while cooking or easily socializing with your friends on game night at your beautiful new home. Gather with your guests around your beautiful kitchen island offering custom details.Your dream kitchen includes; 42” wall cabinets with crown molding, Quartz countertops, tile backsplash, hardware, pendant lighting. Included you will find; a huge 33” white farmhouse sink, under cabinet lighting, 36” French door refrigerator, 30” gas range with kitchen exhaust hood, 24” dishwasher and built-in microwave. Every detail about the kitchen layout has been strategically designed for the food lover and chef in your household. Enjoy the incredible home cooked meals you made in your new kitchen in the large dining area, open to the kitchen. To finish up the first floor, you will find a mudroom conveniently located off the driveway side entrance to the home. The mudroom includes a 6” wide luxury vinyl plank floor consistent with the flooring throughout the first floor, a built-in bench and powder room with tile floor. As we take a tour of the second floor, you will be greeted with the convenience of a second floor laundry room, two nice sized bedrooms with ample closet space, a hall bathroom and the primary bedroom suite. Your gorgeous new primary bedroom, with plenty of wall space for a king size bed, includes a primary on suite bathroom with a custom tile shower and glass enclosure, Quartz countertop double bowl vanity with your choice of cabinet color and style, plus a linen closet. Oh and let's not forget the primary bedroom walk-in closet with ample space for the wardrobe lovers! Head down to the generous sized finished basement to find plenty of space to create the perfect media room, playroom, the possibilities are endless in this additional living space of the home. The backyard offers ample space for the kids to play, outdoor entertaining, gardening, and so much more. Finally a home in Haddon Twp. offering all of the modern amenities you've been waiting for perfectly located on a quiet, desirable street in Westmont within walking distance to Cooper River, Haddon twp.'s popular restaurants, community events and all within Haddon Twp. great school system! Call today to learn more about taking the next steps to make 124 Vesper Ave your NEW HOME!
Location
State NJ
County Camden
Area Haddon Twp (20416)
Zoning RESIDENTIAL
Rooms
Other Rooms Dining Room, Primary Bedroom, Bedroom 2, Bedroom 3, Kitchen, Family Room, Basement, Laundry, Mud Room, Office, Bathroom 2, Primary Bathroom, Half Bath
Basement Fully Finished
Interior
Hot Water Natural Gas
Heating Forced Air
Cooling Central A/C
Fireplace N
Heat Source Natural Gas
Laundry Upper Floor
Exterior
Exterior Feature Patio(s)
Water Access N
Roof Type Architectural Shingle
Accessibility None
Porch Patio(s)
Garage N
Building
Story 2
Foundation Block
Sewer Public Sewer
Water Public
Architectural Style Traditional
Level or Stories 2
Additional Building Above Grade, Below Grade
New Construction N
Schools
Elementary Schools Thomas A. Edison E.S.
Middle Schools William G Rohrer
High Schools Haddon Township H.S.
School District Haddon Township Public Schools
Others
Senior Community No
Tax ID 16-00024 06-00013
Ownership Fee Simple
SqFt Source Assessor
Acceptable Financing Cash, Conventional
Listing Terms Cash, Conventional
Financing Cash,Conventional
Special Listing Condition Standard
Read Less Info
Want to know what your home might be worth? Contact us for a FREE valuation!

Our team is ready to help you sell your home for the highest possible price ASAP

Bought with Katie T Kyle • Elfant Wissahickon Realtors
"My job is to find and attract mastery-based agents to the office, protect the culture, and make sure everyone is happy! "





