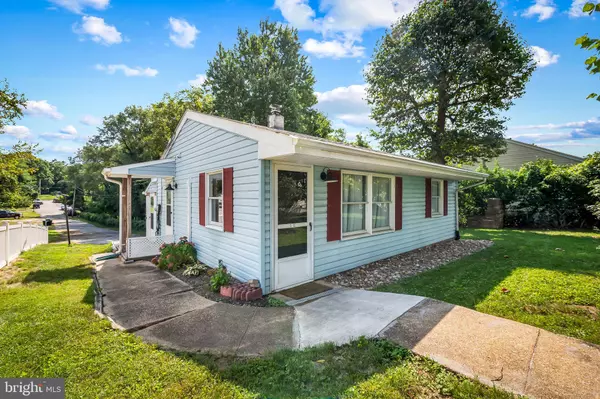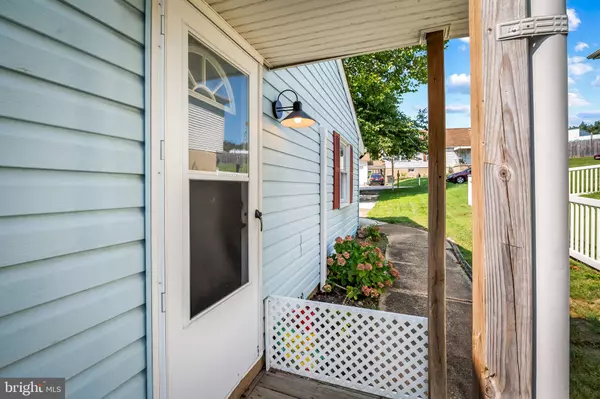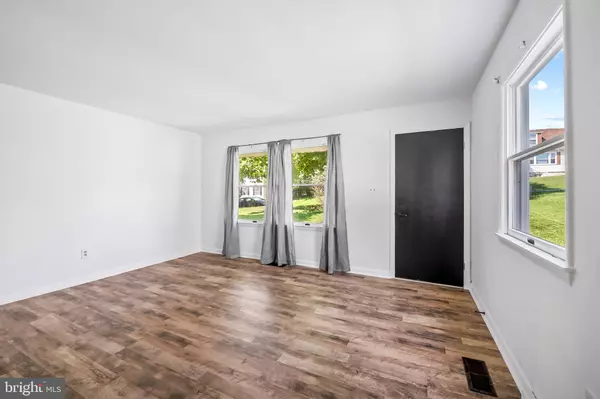$234,000
$234,000
For more information regarding the value of a property, please contact us for a free consultation.
2 Beds
1 Bath
672 SqFt
SOLD DATE : 10/23/2024
Key Details
Sold Price $234,000
Property Type Single Family Home
Sub Type Detached
Listing Status Sold
Purchase Type For Sale
Square Footage 672 sqft
Price per Sqft $348
Subdivision Halethorpe
MLS Listing ID MDBC2105106
Sold Date 10/23/24
Style Raised Ranch/Rambler
Bedrooms 2
Full Baths 1
HOA Y/N N
Abv Grd Liv Area 672
Originating Board BRIGHT
Year Built 1950
Annual Tax Amount $1,817
Tax Year 2024
Lot Size 6,600 Sqft
Acres 0.15
Lot Dimensions 1.00 x
Property Description
Welcome to 1911 Hannah Ave in Halethorpe, MD! This charming home features 2 bedrooms and 1 full bathroom, ideal for both comfort and functionality. Inside, you'll appreciate convenient amenities like a washer and dryer, as well as air conditioning to keep you comfortable year-round. The basement provides additional storage space or the potential for expansion, offering versatility to suit your needs. With its inviting atmosphere and prime location, this property is a fantastic opportunity for those looking to embrace a relaxed lifestyle. Don't miss your chance to make this lovely home yours—schedule a visit today!
Location
State MD
County Baltimore
Zoning RESIDENTIAL
Rooms
Basement Interior Access, Unfinished
Main Level Bedrooms 2
Interior
Interior Features Ceiling Fan(s)
Hot Water Electric
Heating Heat Pump - Electric BackUp
Cooling Central A/C
Equipment Exhaust Fan, Oven/Range - Electric, Refrigerator, Washer, Dryer
Fireplace N
Appliance Exhaust Fan, Oven/Range - Electric, Refrigerator, Washer, Dryer
Heat Source Oil, Electric
Laundry Main Floor
Exterior
Water Access N
Accessibility None
Garage N
Building
Story 1.5
Foundation Concrete Perimeter
Sewer Public Sewer
Water Public
Architectural Style Raised Ranch/Rambler
Level or Stories 1.5
Additional Building Above Grade, Below Grade
Structure Type Dry Wall
New Construction N
Schools
School District Baltimore County Public Schools
Others
Senior Community No
Tax ID 04132100003965
Ownership Fee Simple
SqFt Source Assessor
Special Listing Condition Standard
Read Less Info
Want to know what your home might be worth? Contact us for a FREE valuation!

Our team is ready to help you sell your home for the highest possible price ASAP

Bought with Mynor R Herrera • Keller Williams Capital Properties
"My job is to find and attract mastery-based agents to the office, protect the culture, and make sure everyone is happy! "







