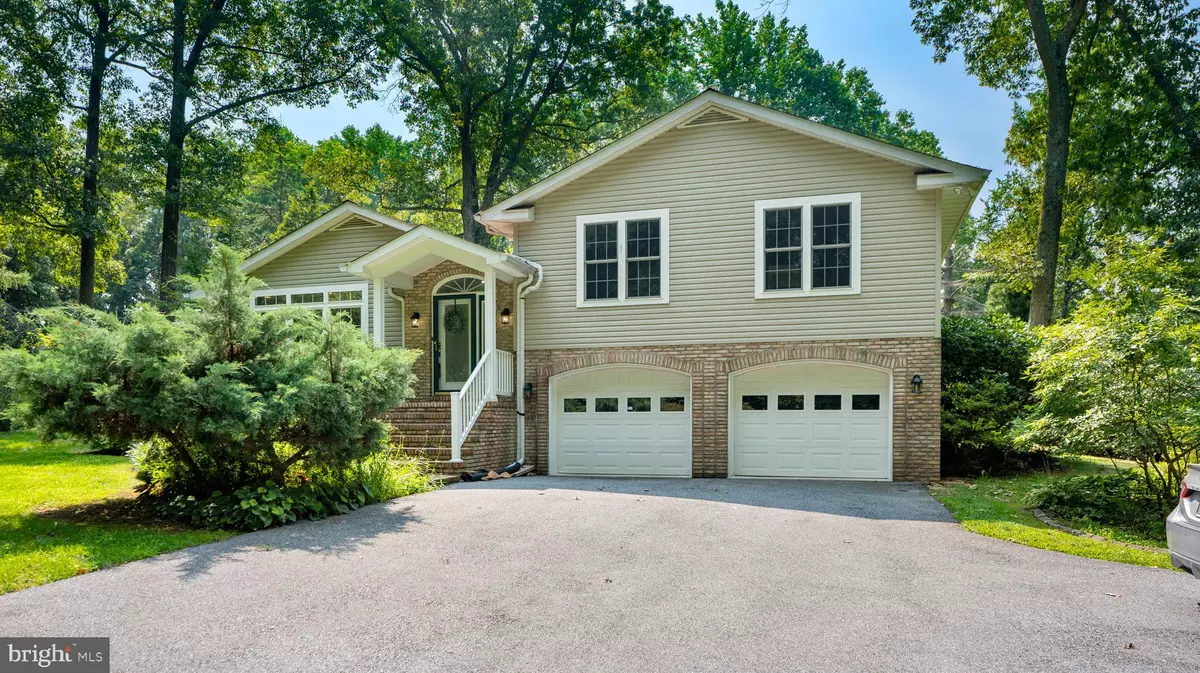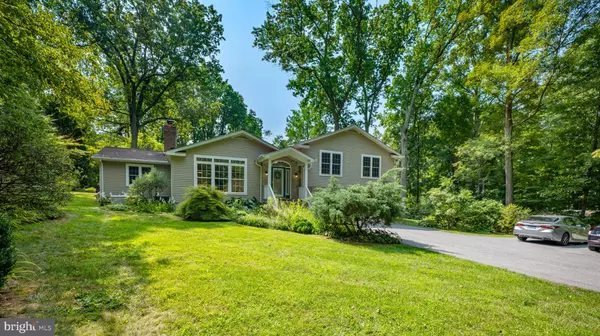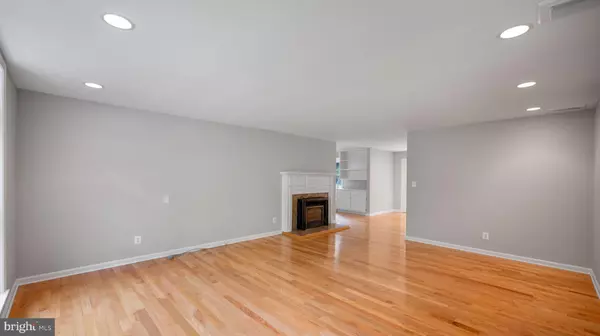$585,000
$600,000
2.5%For more information regarding the value of a property, please contact us for a free consultation.
3 Beds
4 Baths
2,349 SqFt
SOLD DATE : 10/24/2024
Key Details
Sold Price $585,000
Property Type Single Family Home
Sub Type Detached
Listing Status Sold
Purchase Type For Sale
Square Footage 2,349 sqft
Price per Sqft $249
Subdivision None Available
MLS Listing ID MDCR2021884
Sold Date 10/24/24
Style Split Level
Bedrooms 3
Full Baths 2
Half Baths 2
HOA Y/N N
Abv Grd Liv Area 2,049
Originating Board BRIGHT
Year Built 1979
Annual Tax Amount $4,545
Tax Year 2024
Lot Size 4.160 Acres
Acres 4.16
Property Description
Gorgeously refreshed split level nestled onto a quiet serene 5 acres. 3 generous sized bedrooms with 2 full baths and 2 half baths. Oversized galley style kitchen with quartz countertops, ceramic backsplash, and all new appliances. Main level has two separate living spaces and a formal dining room. Lower level bonus space with several storage closets. Huge 2 car garage with work bench. Flat rear yard garnished with exquisite landscape. Truly a gem to make your own retreat.
Location
State MD
County Carroll
Zoning AGRIC
Rooms
Basement Fully Finished, Interior Access
Interior
Interior Features Breakfast Area, Built-Ins, Carpet, Dining Area, Floor Plan - Traditional, Formal/Separate Dining Room, Kitchen - Eat-In, Pantry, Primary Bath(s), Recessed Lighting, Skylight(s), Bathroom - Stall Shower, Stove - Wood, Bathroom - Tub Shower, Upgraded Countertops, Water Treat System, Wood Floors
Hot Water Electric
Heating Central
Cooling Central A/C
Flooring Carpet, Hardwood, Luxury Vinyl Plank, Luxury Vinyl Tile
Fireplaces Number 1
Equipment Dishwasher, Dryer, Icemaker, Oven/Range - Electric, Refrigerator, Washer, Water Heater
Fireplace Y
Appliance Dishwasher, Dryer, Icemaker, Oven/Range - Electric, Refrigerator, Washer, Water Heater
Heat Source Oil, Electric
Exterior
Parking Features Garage - Front Entry, Garage Door Opener, Inside Access
Garage Spaces 2.0
Water Access N
View Garden/Lawn
Accessibility None
Attached Garage 2
Total Parking Spaces 2
Garage Y
Building
Lot Description Backs to Trees, Cleared, Front Yard, Landscaping, Partly Wooded, Rear Yard, Secluded
Story 4
Foundation Concrete Perimeter
Sewer Private Septic Tank
Water Well
Architectural Style Split Level
Level or Stories 4
Additional Building Above Grade, Below Grade
New Construction N
Schools
Elementary Schools Sandymount
Middle Schools Shiloh
High Schools Westminster
School District Carroll County Public Schools
Others
Senior Community No
Tax ID 0704044320
Ownership Fee Simple
SqFt Source Assessor
Special Listing Condition Standard
Read Less Info
Want to know what your home might be worth? Contact us for a FREE valuation!

Our team is ready to help you sell your home for the highest possible price ASAP

Bought with Emily McGann • Compass
"My job is to find and attract mastery-based agents to the office, protect the culture, and make sure everyone is happy! "







