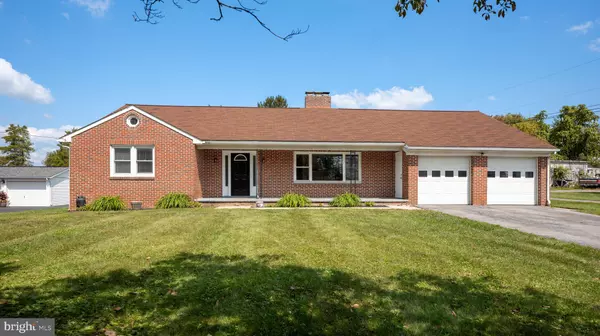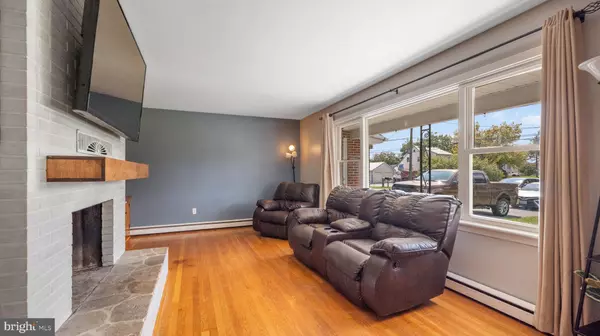$350,000
$350,000
For more information regarding the value of a property, please contact us for a free consultation.
2 Beds
2 Baths
1,534 SqFt
SOLD DATE : 10/16/2024
Key Details
Sold Price $350,000
Property Type Single Family Home
Sub Type Detached
Listing Status Sold
Purchase Type For Sale
Square Footage 1,534 sqft
Price per Sqft $228
Subdivision None Available
MLS Listing ID MDCR2022838
Sold Date 10/16/24
Style Ranch/Rambler
Bedrooms 2
Full Baths 2
HOA Y/N N
Abv Grd Liv Area 1,534
Originating Board BRIGHT
Year Built 1956
Annual Tax Amount $3,539
Tax Year 2024
Lot Size 0.445 Acres
Acres 0.44
Property Description
Welcome to 136 Union Bridge Road. Where you get an updated rancher on a flat half acre lot for less than the price of a townhouse. 2 Bedrooms 2 Full Baths. New kitchen appliances, countertops, ceramic backsplash and luxury vinyl flooring. Converted 3rd bedroom (could be converted back) into an expansive primary suite with walk in closet, dual vanity and large tiled shower. Hall full bath renovation just completed with modern tub surround, new vanity, plumbing/ lighting fixtures, and luxury vinyl flooring. Hardwood floors throughout bedrooms, living and dining. Upper level laundry in oversized mudroom. OVERSIZED 2 car garage with plenty of storage even after parking vehicles inside. Lower level currently an unfinished rec room but ready for you to make your own with the potential to double your finished sqft. In city limits so property is on public water and sewer!
Location
State MD
County Carroll
Zoning R-100
Rooms
Basement Interior Access, Poured Concrete, Space For Rooms, Unfinished
Main Level Bedrooms 2
Interior
Interior Features Bathroom - Walk-In Shower, Bathroom - Tub Shower, Ceiling Fan(s), Dining Area, Entry Level Bedroom, Kitchen - Galley, Kitchen - Country, Pantry, Primary Bath(s), Recessed Lighting, Upgraded Countertops, Walk-in Closet(s)
Hot Water Electric
Heating Hot Water & Baseboard - Electric
Cooling Ceiling Fan(s), Window Unit(s)
Flooring Hardwood, Luxury Vinyl Plank
Fireplaces Number 2
Fireplace Y
Heat Source Oil
Exterior
Parking Features Garage - Front Entry, Garage Door Opener, Inside Access, Oversized
Garage Spaces 8.0
Water Access N
View Pasture
Accessibility None
Attached Garage 2
Total Parking Spaces 8
Garage Y
Building
Lot Description Cleared, Corner, Level
Story 1
Foundation Block
Sewer Public Sewer
Water Public
Architectural Style Ranch/Rambler
Level or Stories 1
Additional Building Above Grade
New Construction N
Schools
Elementary Schools Elmer A. Wolfe
Middle Schools New Windsor
High Schools Francis Scott Key Senior
School District Carroll County Public Schools
Others
Senior Community No
Tax ID 0712002661
Ownership Fee Simple
SqFt Source Assessor
Special Listing Condition Standard
Read Less Info
Want to know what your home might be worth? Contact us for a FREE valuation!

Our team is ready to help you sell your home for the highest possible price ASAP

Bought with Robert J Force • Weichert, REALTORS
"My job is to find and attract mastery-based agents to the office, protect the culture, and make sure everyone is happy! "







