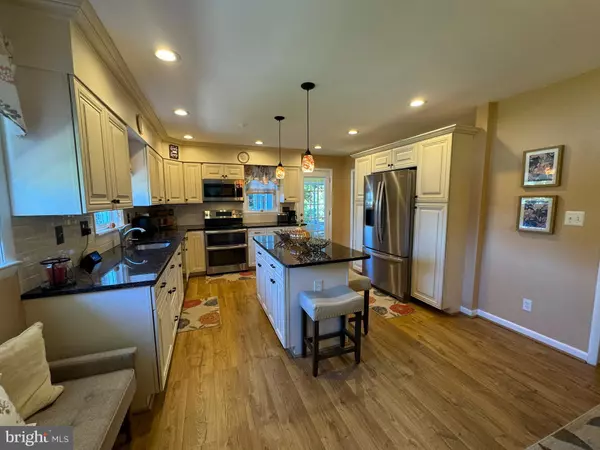$580,000
$600,000
3.3%For more information regarding the value of a property, please contact us for a free consultation.
4 Beds
3 Baths
2,430 SqFt
SOLD DATE : 11/06/2024
Key Details
Sold Price $580,000
Property Type Single Family Home
Sub Type Detached
Listing Status Sold
Purchase Type For Sale
Square Footage 2,430 sqft
Price per Sqft $238
Subdivision Springlake
MLS Listing ID MDBC2109016
Sold Date 11/06/24
Style Colonial
Bedrooms 4
Full Baths 2
Half Baths 1
HOA Y/N N
Abv Grd Liv Area 2,430
Originating Board BRIGHT
Year Built 1961
Annual Tax Amount $4,373
Tax Year 2024
Lot Size 0.266 Acres
Acres 0.27
Property Description
Showplace, Well-Maintained, Move-In Ready, 4 Bedroom, 2 Full / 1 Half Bathroom, Brick-and-Sided Colonial w/Spacious Room Sizes, Recent Updates, Upgrades and Desired Features , on a Quiet, .27 Acre Cul-de-Sac in the Highly Attractive Community of SPRINGLAKE!!!**MAIN LEVEL: Formal Living Room w/Wood-Burning Fireplace w/Mantle, Glass Doors and Screen, Tile Surround and New Flue Liner (2022)**Entry Foyer w/Powder Room and Guest Coat Closet**Gorgeous, Eat-in Kitchen w/Dining Area, Granite Counters, Center Island w/Breakfast Bar Overhang, Stainless Steel Appliances, Recessed and Pendant Lighting**Formal Dining Room or Family Room Option**Den / Office / Game / Exercise Room**4 Season Sun Room w/Glass Sliders to the Side Yard**Laundry / Mechanicals / Utility Room**Luxury Vinyl Plank Flooring**UPPER LEVEL: 4 Upper Level Bedrooms**Large Primary Bedroom w/Walk-In Closet, Additional Closets, and Full Bathroom w/Shower**Second Bedroom w/Sleeping Area and Sitting Area w/Exterior Door to/from the Rear Covered Porch**Hallway w/Full Bathroom w/Shower / Tub Combination**Exposed Hardwood Flooring**OTHER INTERIOR FEATURES: All Appliances Included**All Lighting Fixtures and 6 Ceiling Fans Included**All Window Treatments Included**EXTERIOR FEATURES: Brick and Siding**Multi-Car Off-Street Parking Pad**Premium, .27 Acre Setting on a Quiet and Private Cul-de-Sac**Rear Patio Area**Rear Covered Porch**New Shed (14 x 8)**COMMUNITY OF SPRINGLAKE: Springlake Community Association, Inc is a Voluntary Association, $50 annually, w/Fun and Friendly Neighborhood Events throughout the Year, and a Lovely Community Lake w/Fountain. The Association maintains protective covenants and restrictions: https://springlake.us/bylaws-covenants-and-restrictions **The Premier Springlake Swim Club is Located in the Heart of the Community**SCHOOLS: Dulaney High School / Ridgely Middle School / Pot Spring Elementary**LOCATION: Excellent Location for Easy Access to Area Amenities and Popular Places, including the LOCH RAVEN RESERVOIR (Boating/Fishing/Hiking/Biking/Walking/More), Interstate 83, Interstate 695, Hunt Valley, Towson, Baltimore, and York, PA**UTILITIES: Natural Gas and Electric Service through BGE, Public Water and Public Sewer Services, Natural Gas Heat and Central Air Conditioning, Natural Gas Hot Water Heater**CONDITION / SHOWINGS: Shows Beautifully and is Move-In Ready!!! Easy-to-See with an Appointment or at Open House**SETTLEMENT: A Quick Settlement is Available. Enjoy the Thanksgiving and Christmas Festivities this Year in YOUR New Place**MUCH MORE!!!
Location
State MD
County Baltimore
Zoning RESIDENTIAL
Rooms
Other Rooms Living Room, Primary Bedroom, Bedroom 2, Bedroom 3, Bedroom 4, Kitchen, Family Room, Den, Foyer, Sun/Florida Room, Utility Room, Bathroom 2, Primary Bathroom
Interior
Interior Features Attic, Dining Area, Floor Plan - Traditional, Formal/Separate Dining Room, Kitchen - Country, Kitchen - Eat-In, Kitchen - Island, Kitchen - Table Space, Recessed Lighting, Bathroom - Stall Shower, Bathroom - Tub Shower, Carpet, Ceiling Fan(s), Family Room Off Kitchen, Primary Bath(s), Walk-in Closet(s), Window Treatments, Wood Floors
Hot Water Natural Gas
Heating Forced Air
Cooling Central A/C
Flooring Carpet, Ceramic Tile, Hardwood, Luxury Vinyl Plank, Laminate Plank
Fireplaces Number 1
Fireplaces Type Mantel(s), Fireplace - Glass Doors, Screen, Wood
Equipment Built-In Microwave, Dishwasher, Disposal, Dryer, Exhaust Fan, Icemaker, Oven - Double, Oven - Self Cleaning, Oven/Range - Electric, Refrigerator, Stainless Steel Appliances, Washer, Water Heater
Fireplace Y
Window Features Double Pane,Screens
Appliance Built-In Microwave, Dishwasher, Disposal, Dryer, Exhaust Fan, Icemaker, Oven - Double, Oven - Self Cleaning, Oven/Range - Electric, Refrigerator, Stainless Steel Appliances, Washer, Water Heater
Heat Source Natural Gas
Laundry Has Laundry, Main Floor
Exterior
Exterior Feature Patio(s), Porch(es)
Garage Spaces 3.0
Water Access N
Roof Type Architectural Shingle
Accessibility Other
Porch Patio(s), Porch(es)
Total Parking Spaces 3
Garage N
Building
Lot Description Cul-de-sac, Front Yard, Landscaping, No Thru Street, Premium, Rear Yard, SideYard(s)
Story 2
Foundation Slab
Sewer Public Sewer
Water Public
Architectural Style Colonial
Level or Stories 2
Additional Building Above Grade, Below Grade
New Construction N
Schools
Elementary Schools Pot Spring
Middle Schools Ridgely
High Schools Dulaney
School District Baltimore County Public Schools
Others
Senior Community No
Tax ID 04080806010700
Ownership Fee Simple
SqFt Source Assessor
Special Listing Condition Standard
Read Less Info
Want to know what your home might be worth? Contact us for a FREE valuation!

Our team is ready to help you sell your home for the highest possible price ASAP

Bought with Melissa Edwards • Compass
"My job is to find and attract mastery-based agents to the office, protect the culture, and make sure everyone is happy! "







