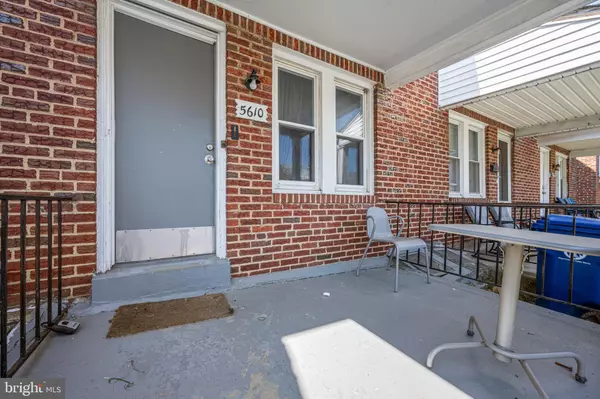$120,000
$115,000
4.3%For more information regarding the value of a property, please contact us for a free consultation.
3 Beds
2 Baths
1,541 SqFt
SOLD DATE : 10/31/2024
Key Details
Sold Price $120,000
Property Type Townhouse
Sub Type Interior Row/Townhouse
Listing Status Sold
Purchase Type For Sale
Square Footage 1,541 sqft
Price per Sqft $77
Subdivision None Available
MLS Listing ID MDBA2139976
Sold Date 10/31/24
Style Colonial,Traditional
Bedrooms 3
Full Baths 2
HOA Y/N N
Abv Grd Liv Area 1,186
Originating Board BRIGHT
Year Built 1941
Annual Tax Amount $1,905
Tax Year 2024
Lot Size 1,500 Sqft
Acres 0.03
Property Description
Welcome to 5610 Ready Avenue, Baltimore, MD! This versatile property offers a unique opportunity for both investors and those seeking a charming single residence. Boasting 1,486 square feet of living space, this home sits on a 1,500 square foot lot and features a thoughtful layout with 3 spacious bedrooms and 2 full bathrooms. Step inside to discover the warmth of hardwood floors that flow seamlessly throughout the main living areas. The separate living room and dining area provide ample space for entertaining and everyday living. The large bedrooms upstairs offer plenty of room for relaxation and personalization. The partially finished basement, complete with a full bath and separate entrance, adds significant value and flexibility to the property. Whether you envision a guest suite, home office, or additional living space, the possibilities are endless. Additional amenities include washer/dryer hookups and air conditioning, ensuring comfort and convenience year-round.
Location
State MD
County Baltimore City
Zoning R-6
Direction East
Rooms
Basement Other
Interior
Interior Features Kitchen - Table Space, Formal/Separate Dining Room, Ceiling Fan(s), Wood Floors
Hot Water Electric
Heating Radiator
Cooling Window Unit(s)
Flooring Hardwood
Equipment Cooktop, Disposal, Oven/Range - Gas, Refrigerator, Washer/Dryer Hookups Only, Water Heater
Fireplace N
Window Features Double Pane
Appliance Cooktop, Disposal, Oven/Range - Gas, Refrigerator, Washer/Dryer Hookups Only, Water Heater
Heat Source Electric
Laundry Hookup, Basement
Exterior
Fence Chain Link
Amenities Available None
Water Access N
Roof Type Rubber
Accessibility 2+ Access Exits
Garage N
Building
Lot Description Rear Yard
Story 3
Foundation Other
Sewer Public Septic, Public Sewer
Water Public
Architectural Style Colonial, Traditional
Level or Stories 3
Additional Building Above Grade, Below Grade
Structure Type Dry Wall,9'+ Ceilings
New Construction N
Schools
School District Baltimore City Public Schools
Others
HOA Fee Include None
Senior Community No
Tax ID 0327535148 028
Ownership Fee Simple
SqFt Source Estimated
Acceptable Financing Cash, Conventional
Listing Terms Cash, Conventional
Financing Cash,Conventional
Special Listing Condition Standard, Third Party Approval
Read Less Info
Want to know what your home might be worth? Contact us for a FREE valuation!

Our team is ready to help you sell your home for the highest possible price ASAP

Bought with Gavriel Khoshkheraman • Pickwick Realty
"My job is to find and attract mastery-based agents to the office, protect the culture, and make sure everyone is happy! "







