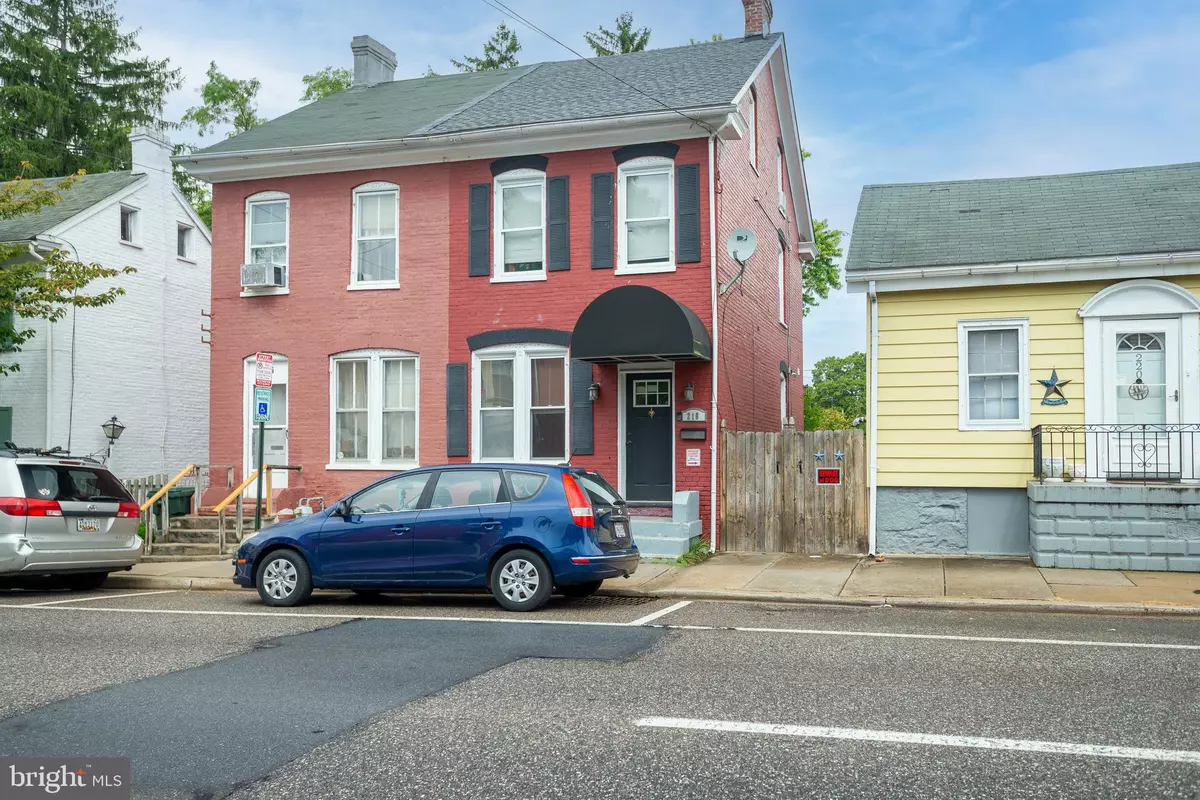$142,000
$145,000
2.1%For more information regarding the value of a property, please contact us for a free consultation.
2 Beds
2 Baths
1,230 SqFt
SOLD DATE : 11/12/2024
Key Details
Sold Price $142,000
Property Type Single Family Home
Sub Type Twin/Semi-Detached
Listing Status Sold
Purchase Type For Sale
Square Footage 1,230 sqft
Price per Sqft $115
Subdivision City Of Hagerstown
MLS Listing ID MDWA2024356
Sold Date 11/12/24
Style Colonial
Bedrooms 2
Full Baths 1
Half Baths 1
HOA Y/N N
Abv Grd Liv Area 1,230
Originating Board BRIGHT
Year Built 1894
Annual Tax Amount $1,749
Tax Year 2024
Lot Size 4,320 Sqft
Acres 0.1
Property Description
This charming end-unit Federal-style townhome offers four levels of living space, featuring 2 bedrooms, 1.5 bathrooms, and a finished attic currently used as a third bedroom. The home boasts numerous upgrades, including gleaming hardwood floors on the main level, an updated kitchen with newer cabinets and a stylish tile backsplash, as well as modernized bathrooms, an updated HVAC system, an upgraded electric panel, and a new roof was installed just 4 years ago. Additional highlights include ceiling fans, six-panel doors, a cozy wooden deck, and a custom gazebo in the backyard. The property offers an exceptionally long driveway at the rear, accommodating up to 8 vehicles. The unfinished walk-up basement, with a cellar door, provides ample storage space. Conveniently located close to shopping, dining, and just a 10-minute drive to I-70, this home combines comfort and accessibility in a prime location.
Location
State MD
County Washington
Zoning CCMU
Rooms
Other Rooms Attic
Basement Other, Unfinished, Walkout Stairs
Interior
Interior Features Bathroom - Tub Shower, Carpet, Crown Moldings, Floor Plan - Traditional, Formal/Separate Dining Room, Kitchen - Eat-In, Kitchen - Table Space, Primary Bath(s), Wood Floors
Hot Water Electric
Heating Heat Pump(s)
Cooling Central A/C
Flooring Hardwood, Carpet, Laminated
Equipment Refrigerator, Dishwasher, Disposal, Oven - Single, Oven/Range - Electric, Washer, Dryer, Water Heater
Furnishings No
Fireplace N
Window Features Double Pane
Appliance Refrigerator, Dishwasher, Disposal, Oven - Single, Oven/Range - Electric, Washer, Dryer, Water Heater
Heat Source Electric
Laundry Has Laundry, Lower Floor, Washer In Unit, Dryer In Unit
Exterior
Exterior Feature Deck(s)
Garage Spaces 8.0
Water Access N
View Scenic Vista
Street Surface Paved
Accessibility None
Porch Deck(s)
Road Frontage City/County, Public
Total Parking Spaces 8
Garage N
Building
Lot Description Cleared, Rear Yard, Private
Story 3
Foundation Other
Sewer Public Sewer
Water Public
Architectural Style Colonial
Level or Stories 3
Additional Building Above Grade, Below Grade
Structure Type Dry Wall
New Construction N
Schools
School District Washington County Public Schools
Others
Pets Allowed Y
Senior Community No
Tax ID 2222011863
Ownership Fee Simple
SqFt Source Assessor
Security Features Smoke Detector
Acceptable Financing Cash, Conventional, FHA, VA
Horse Property N
Listing Terms Cash, Conventional, FHA, VA
Financing Cash,Conventional,FHA,VA
Special Listing Condition Standard
Pets Allowed No Pet Restrictions
Read Less Info
Want to know what your home might be worth? Contact us for a FREE valuation!

Our team is ready to help you sell your home for the highest possible price ASAP

Bought with Shakira Maxi Huamani • Tia Realty. LLC
"My job is to find and attract mastery-based agents to the office, protect the culture, and make sure everyone is happy! "


