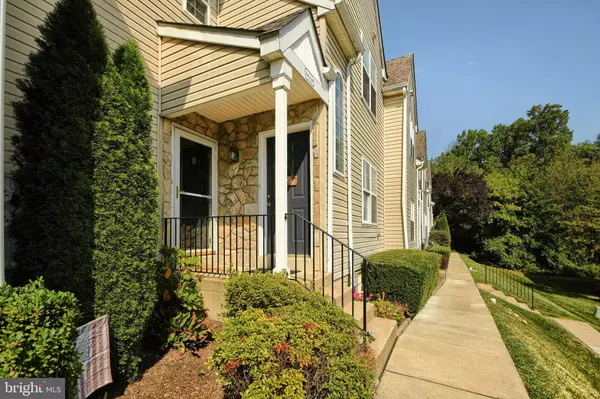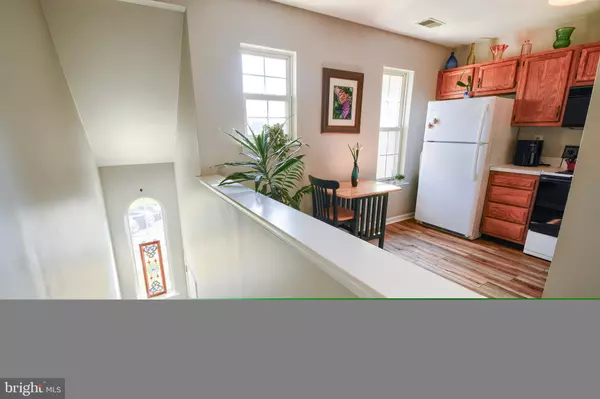$260,000
$259,900
For more information regarding the value of a property, please contact us for a free consultation.
2 Beds
2 Baths
1,036 SqFt
SOLD DATE : 11/18/2024
Key Details
Sold Price $260,000
Property Type Condo
Sub Type Condo/Co-op
Listing Status Sold
Purchase Type For Sale
Square Footage 1,036 sqft
Price per Sqft $250
Subdivision Ballinahinch
MLS Listing ID PADE2075390
Sold Date 11/18/24
Style Unit/Flat
Bedrooms 2
Full Baths 2
Condo Fees $260/mo
HOA Y/N N
Abv Grd Liv Area 1,036
Originating Board BRIGHT
Year Built 1995
Annual Tax Amount $4,276
Tax Year 2023
Lot Dimensions 0.00 x 0.00
Property Description
Welcome to this charming 2-bedroom, 2-bath condo nestled in the highly sought-after Ballinahinch community. Surrounded by rolling hills, this picturesque neighborhood offers stunning views throughout the year, providing a serene backdrop for your new home. Step inside to discover a spacious and sunlit open-concept living and dining area that seamlessly connects to the eat-in kitchen. Sliding glass doors lead to a private back deck, where you can relax and enjoy the tranquility of the wooded landscape, offering a perfect blend of privacy and nature. The generous primary bedroom, positioned to overlook the peaceful woods, features a walk-in closet and ensuite full bath. A well-placed laundry area in the hallway adds convenience, providing easy access to both bedrooms. The second bedroom is bright and airy with large windows and a closet. The unfinished basement, accessible from the rear of the property, offers abundant storage space and the potential to be transformed into an additional living area. Residents of Ballinahinch benefit from a wealth of community amenities and enjoy a prime location with quick access to I-95 and I-476. You’re also close to the shops and dining options in Media and Delaware. An added bonus is the walkability to Barnaby’s on Pennell Rd—perfect for meeting friends on the weekends or enjoying a delicious meal without the hassle of cooking. Other features include: New HVAC (2023), Hot water heater (2020), Refrigerator (2020), Toilets (2020), Plumbing fixtures (2020), This condo combines comfort, convenience, and community charm in one delightful package. Don't miss the opportunity to make it your own!
Location
State PA
County Delaware
Area Aston Twp (10402)
Zoning RESIDENTIAL
Rooms
Basement Outside Entrance, Rear Entrance, Unfinished, Walkout Stairs
Main Level Bedrooms 2
Interior
Hot Water Electric
Heating Forced Air
Cooling Central A/C
Fireplaces Number 1
Fireplace Y
Heat Source Natural Gas
Exterior
Water Access N
Accessibility None
Garage N
Building
Story 1
Unit Features Garden 1 - 4 Floors
Sewer Public Sewer
Water Public
Architectural Style Unit/Flat
Level or Stories 1
Additional Building Above Grade, Below Grade
New Construction N
Schools
School District Penn-Delco
Others
Pets Allowed Y
Senior Community No
Tax ID 02-00-01547-71
Ownership Fee Simple
SqFt Source Assessor
Special Listing Condition Standard
Pets Allowed Case by Case Basis
Read Less Info
Want to know what your home might be worth? Contact us for a FREE valuation!

Our team is ready to help you sell your home for the highest possible price ASAP

Bought with Katie-Lynn Christy • KW Empower

"My job is to find and attract mastery-based agents to the office, protect the culture, and make sure everyone is happy! "







