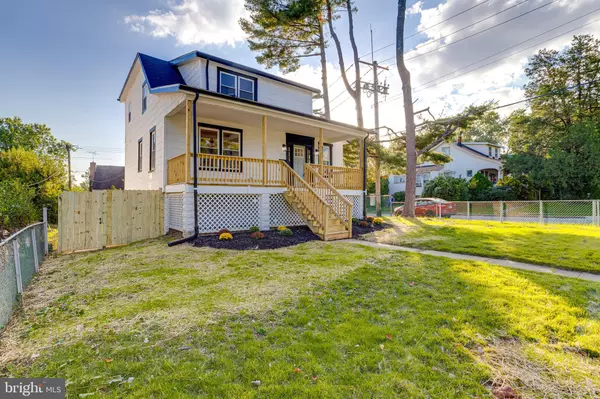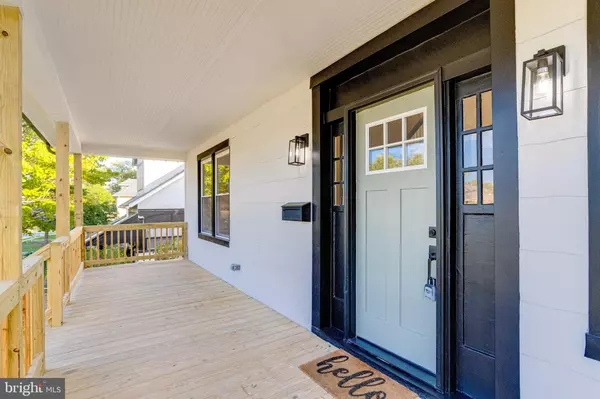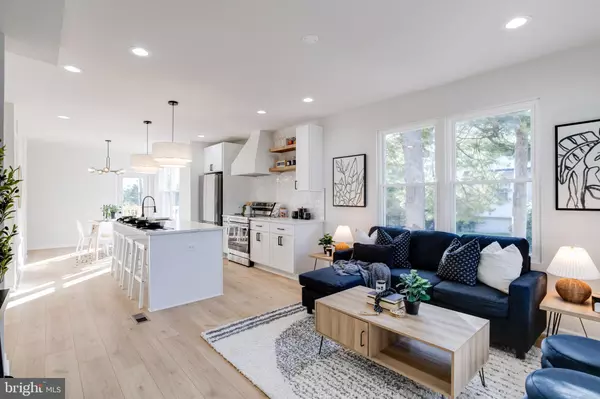$365,000
$365,000
For more information regarding the value of a property, please contact us for a free consultation.
4 Beds
3 Baths
2,400 SqFt
SOLD DATE : 11/20/2024
Key Details
Sold Price $365,000
Property Type Single Family Home
Sub Type Detached
Listing Status Sold
Purchase Type For Sale
Square Footage 2,400 sqft
Price per Sqft $152
Subdivision Hamilton Hills
MLS Listing ID MDBA2142470
Sold Date 11/20/24
Style Craftsman
Bedrooms 4
Full Baths 3
HOA Y/N N
Abv Grd Liv Area 1,450
Originating Board BRIGHT
Year Built 1925
Annual Tax Amount $3,048
Tax Year 2023
Lot Size 6,250 Sqft
Acres 0.14
Property Description
Welcome to your dream home! This fully renovated 4-bedroom, 3-bathroom residence offers the perfect blend of luxury and comfort. The master suite is a true oasis, featuring a spacious layout and a serene atmosphere for relaxation. The custom kitchen boasts modern finishes, sleek countertops, and ample storage, ideal for cooking and entertaining.
Step outside onto the expansive front porch, perfect for enjoying morning coffee or greeting neighbors, and the large back deck overlooking a huge backyard offers plenty of space for outdoor activities. The home also features a brand new roof and an upgraded 200-amp panel, ensuring peace of mind.
The family room is the heart of the home, providing a large, open space perfect for gatherings, movie nights, or cheering on your favorite sports teams. This stunning home combines modern updates with timeless charm, creating the ideal setting for family and friends to enjoy!
Location
State MD
County Baltimore City
Zoning R-4
Rooms
Basement Fully Finished
Main Level Bedrooms 1
Interior
Hot Water Electric
Heating Heat Pump(s)
Cooling Central A/C
Fireplaces Number 1
Fireplace Y
Heat Source Electric
Exterior
Water Access N
Roof Type Architectural Shingle
Accessibility None
Garage N
Building
Story 3
Foundation Block
Sewer Public Sewer
Water Public
Architectural Style Craftsman
Level or Stories 3
Additional Building Above Grade, Below Grade
New Construction N
Schools
School District Baltimore City Public Schools
Others
Senior Community No
Tax ID 0327035674A001
Ownership Fee Simple
SqFt Source Estimated
Special Listing Condition Standard
Read Less Info
Want to know what your home might be worth? Contact us for a FREE valuation!

Our team is ready to help you sell your home for the highest possible price ASAP

Bought with Deena St. Rose • ExecuHome Realty
"My job is to find and attract mastery-based agents to the office, protect the culture, and make sure everyone is happy! "







