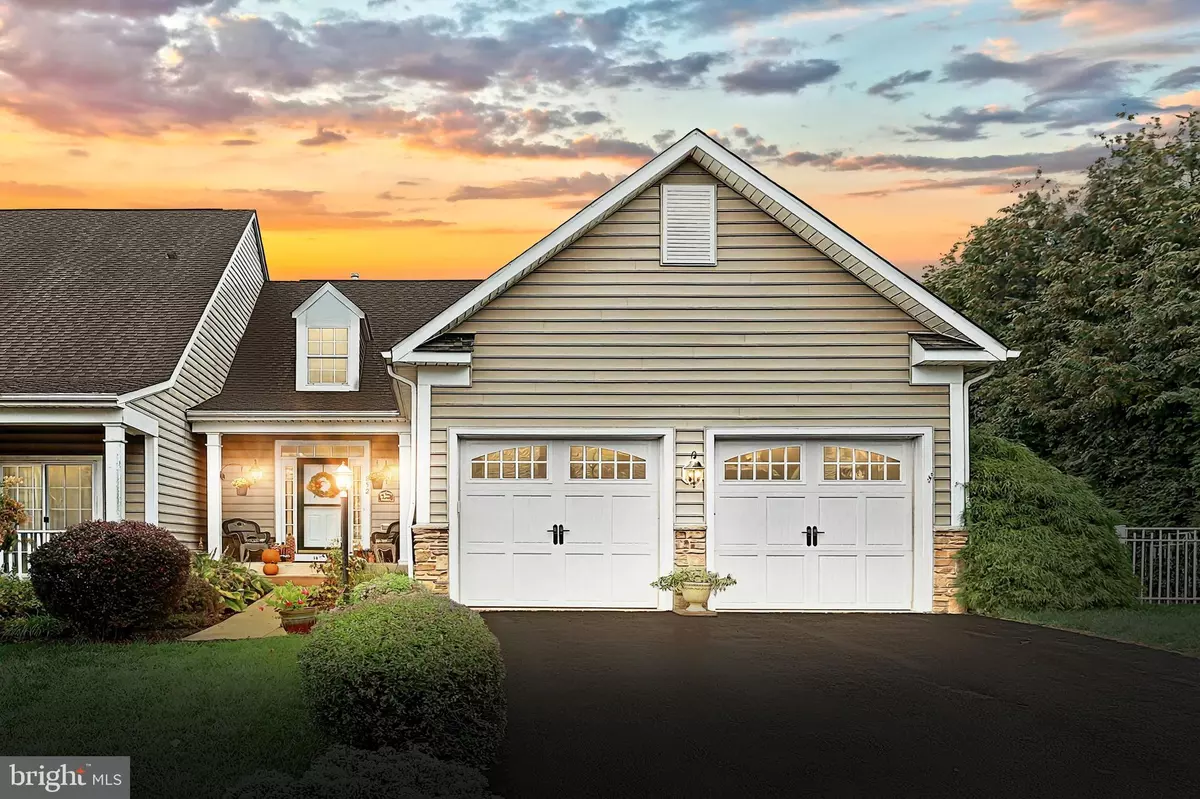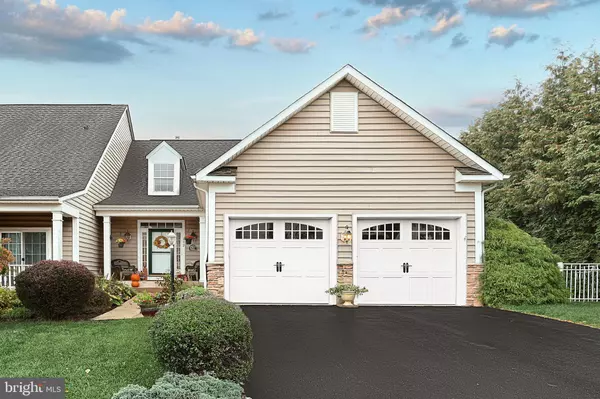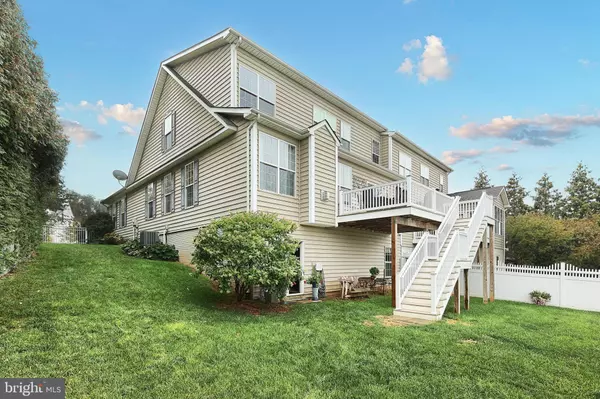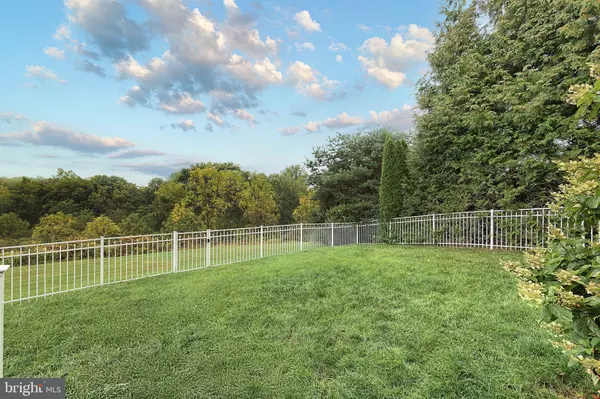$375,000
$390,000
3.8%For more information regarding the value of a property, please contact us for a free consultation.
3 Beds
4 Baths
3,326 SqFt
SOLD DATE : 11/22/2024
Key Details
Sold Price $375,000
Property Type Single Family Home
Sub Type Twin/Semi-Detached
Listing Status Sold
Purchase Type For Sale
Square Footage 3,326 sqft
Price per Sqft $112
Subdivision Logans Reserve
MLS Listing ID PAYK2068534
Sold Date 11/22/24
Style French
Bedrooms 3
Full Baths 3
Half Baths 1
HOA Fees $81/mo
HOA Y/N Y
Abv Grd Liv Area 2,426
Originating Board BRIGHT
Year Built 2006
Annual Tax Amount $7,470
Tax Year 2024
Lot Size 6,534 Sqft
Acres 0.15
Property Description
Welcome Home to This Exquisite French Villa-Style Retreat!
Step into luxury and comfort with this spacious and inviting home that beautifully combines elegance with family living. The open, refreshing design will captivate your senses, offering all the features you could wish for. This home was lovingly enjoyed by a family who cherished its perfect layout for entertaining, including a special walk-out lower level, ideal for multi-generational living with a full bath and mini kitchen. Features include: Whole House Air Purifier, New Convection/Air Fryer Microwave, and Dishwasher. Appliances stay.
Now, it's time for new memories to be made—could this be your next dream home?
Situated in an active, vibrant community designed for those who love to live life to the fullest, you’ll have access to a sparkling community pool, recreation room, and an exercise facility. The community playground is perfect for children, while the sidewalks and rolling hills offer a safe and scenic place to enjoy leisurely strolls or invigorating walks with your pets.
The home's fenced-in yard provides both privacy and security, with serene backyard views of the woodland green space—perfect for quiet mornings or weekend gatherings.
Don't miss the opportunity to make this home your own. Schedule a tour today, and see why this stunning property could be your next chapter!
Location
State PA
County York
Area Springfield Twp (15247)
Zoning RESIDENTIAL
Rooms
Other Rooms Living Room, Dining Room, Bedroom 2, Bedroom 3, Kitchen, Family Room, Foyer, Bedroom 1, Laundry, Storage Room, Utility Room, Bathroom 2, Bathroom 3, Half Bath
Basement Daylight, Partial, Full, Heated, Improved, Partially Finished, Rear Entrance, Walkout Level, Windows
Interior
Interior Features Bathroom - Soaking Tub, Bathroom - Stall Shower, Bathroom - Tub Shower, Breakfast Area, Carpet, Combination Kitchen/Living, Crown Moldings, Floor Plan - Open, Formal/Separate Dining Room, Kitchen - Gourmet, Kitchen - Island, Pantry, Recessed Lighting, Skylight(s), Upgraded Countertops, Walk-in Closet(s), Wet/Dry Bar, Wood Floors, Ceiling Fan(s), Chair Railings
Hot Water Electric
Heating Forced Air
Cooling Central A/C
Fireplaces Number 1
Fireplaces Type Mantel(s), Gas/Propane
Equipment Built-In Microwave, Dishwasher, Disposal, Refrigerator, Stove, Cooktop, Oven - Wall, Stainless Steel Appliances
Fireplace Y
Appliance Built-In Microwave, Dishwasher, Disposal, Refrigerator, Stove, Cooktop, Oven - Wall, Stainless Steel Appliances
Heat Source Natural Gas
Exterior
Exterior Feature Deck(s), Patio(s), Porch(es)
Parking Features Garage - Front Entry
Garage Spaces 2.0
Fence Vinyl
Amenities Available Exercise Room, Party Room, Pool - Outdoor, Recreational Center
Water Access N
View Trees/Woods
Accessibility None
Porch Deck(s), Patio(s), Porch(es)
Attached Garage 2
Total Parking Spaces 2
Garage Y
Building
Lot Description Backs to Trees, Adjoins - Open Space
Story 2
Foundation Block, Active Radon Mitigation
Sewer Public Sewer
Water Public
Architectural Style French
Level or Stories 2
Additional Building Above Grade, Below Grade
New Construction N
Schools
School District Dallastown Area
Others
Pets Allowed Y
HOA Fee Include Common Area Maintenance
Senior Community No
Tax ID 47-000-09-0089-00-00000
Ownership Fee Simple
SqFt Source Assessor
Acceptable Financing Cash, Conventional, VA
Listing Terms Cash, Conventional, VA
Financing Cash,Conventional,VA
Special Listing Condition Standard
Pets Allowed No Pet Restrictions
Read Less Info
Want to know what your home might be worth? Contact us for a FREE valuation!

Our team is ready to help you sell your home for the highest possible price ASAP

Bought with Dylan Madsen • Coldwell Banker Realty

"My job is to find and attract mastery-based agents to the office, protect the culture, and make sure everyone is happy! "







