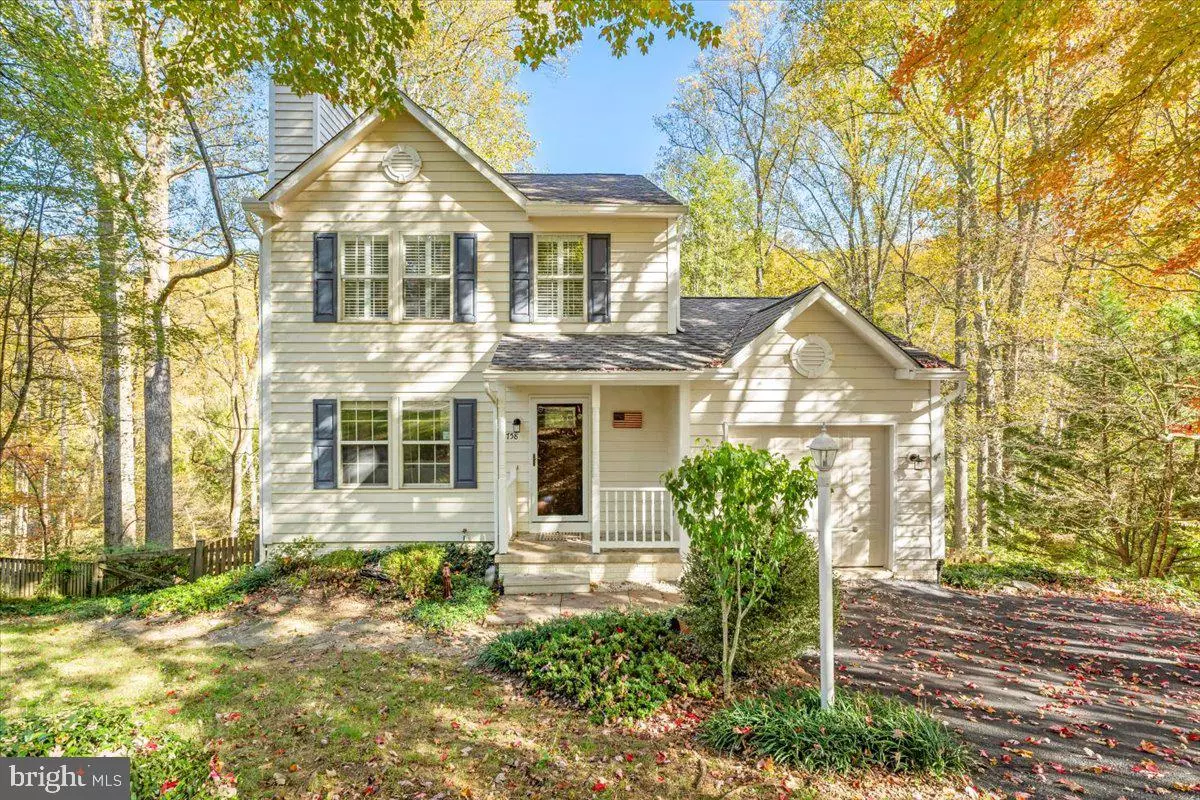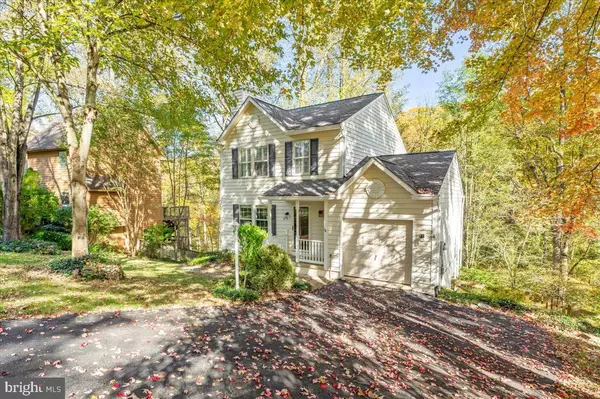$522,000
$525,000
0.6%For more information regarding the value of a property, please contact us for a free consultation.
3 Beds
3 Baths
1,970 SqFt
SOLD DATE : 11/26/2024
Key Details
Sold Price $522,000
Property Type Single Family Home
Sub Type Detached
Listing Status Sold
Purchase Type For Sale
Square Footage 1,970 sqft
Price per Sqft $264
Subdivision Pinehurst
MLS Listing ID MDFR2055868
Sold Date 11/26/24
Style Colonial
Bedrooms 3
Full Baths 2
Half Baths 1
HOA Fees $140/mo
HOA Y/N Y
Abv Grd Liv Area 1,320
Originating Board BRIGHT
Year Built 1998
Annual Tax Amount $4,205
Tax Year 2024
Lot Size 10,657 Sqft
Acres 0.24
Property Description
Well maintained Colonial style home in the amenity filled Lake Linganore. Located in the most private section of Pinehurst Village! Highly rated schools! Exterior of the home features a new garage door, freshly sealed driveway, new exterior doors (3-4 years old), new roof (3-4 years old), freshly painted exterior (past 2 years), new gutters, fully fenced in backyard with 3 gates, beautiful landscaping/gardens, 2 level deck looking out to a beautiful wooded view of a walking trail and Ben's Branch Stream! The home is just a very short walk to Lake Linganore walking trails and Ben's Branch Bridge. The interior main level of the home features hardwood floors, wood burning fireplace in living room, new kitchen appliances, Italian tile kitchen floor, new sink and disposal, food pantry, a half bath and walk out to the top floor of the deck. The upper level features hardwood floors, 3 bedrooms and 2 fully updated full baths with LVP flooring. The master primary suite has a full bath, walk in closet and custom plantation shutters. Lower level features finished family room area with LVP flooring, walk out basement to lower level of deck, brand new HVAC, new washer/ dryer (3-4 years old), new hot water heater, a rough in for a future bathroom, and ample storage rooms. Exclusive for Lake Linganore residents and their guests only; amenities include three lakes with 2 sandy beaches, swimming, fishing, boating and many miles of hiking trails. Residents have access to multiple swimming pools, a dog park, tennis, pickleball, basketball courts and multiple playgrounds. Throughout the year community residents gather for free events like concerts, farmers markets, food trucks, trivia, halloween trail, spring easter egg hunt, and seasonal festivals.
Location
State MD
County Frederick
Zoning R
Rooms
Other Rooms Living Room, Dining Room, Primary Bedroom, Bedroom 2, Bedroom 3, Kitchen, Family Room, Laundry, Storage Room, Utility Room, Bathroom 2, Primary Bathroom, Half Bath
Basement Daylight, Full, Fully Finished, Heated, Interior Access, Outside Entrance, Windows, Walkout Level
Interior
Interior Features Attic, Bathroom - Tub Shower, Bathroom - Walk-In Shower, Carpet, Ceiling Fan(s), Dining Area, Floor Plan - Open, Kitchen - Eat-In, Pantry, Primary Bath(s), Wood Floors
Hot Water Electric
Heating Heat Pump(s)
Cooling Central A/C, Ceiling Fan(s), Heat Pump(s)
Fireplaces Number 1
Fireplaces Type Brick
Equipment Dishwasher, Energy Efficient Appliances, Icemaker, Microwave, Water Heater, Stove, Refrigerator, Range Hood, Oven/Range - Electric, ENERGY STAR Clothes Washer, Dryer - Electric, Water Conditioner - Owned
Fireplace Y
Appliance Dishwasher, Energy Efficient Appliances, Icemaker, Microwave, Water Heater, Stove, Refrigerator, Range Hood, Oven/Range - Electric, ENERGY STAR Clothes Washer, Dryer - Electric, Water Conditioner - Owned
Heat Source Electric
Laundry Basement
Exterior
Parking Features Garage - Front Entry
Garage Spaces 1.0
Fence Rear
Amenities Available Basketball Courts, Beach, Bike Trail, Boat Dock/Slip, Boat Ramp, Common Grounds, Dining Rooms, Jog/Walk Path, Lake, Picnic Area, Pier/Dock, Pool - Outdoor, Soccer Field, Swimming Pool, Tennis Courts, Tot Lots/Playground, Volleyball Courts, Water/Lake Privileges
Water Access N
Roof Type Architectural Shingle
Accessibility Level Entry - Main
Attached Garage 1
Total Parking Spaces 1
Garage Y
Building
Story 3
Foundation Block
Sewer Public Sewer
Water Public
Architectural Style Colonial
Level or Stories 3
Additional Building Above Grade, Below Grade
New Construction N
Schools
Elementary Schools Deer Crossing
Middle Schools Oakdale
High Schools Oakdale
School District Frederick County Public Schools
Others
HOA Fee Include Pool(s),Recreation Facility,Reserve Funds,Snow Removal,Sewer,Trash,Water
Senior Community No
Tax ID 1127516068
Ownership Fee Simple
SqFt Source Assessor
Acceptable Financing Conventional, FHA, Cash, VA
Listing Terms Conventional, FHA, Cash, VA
Financing Conventional,FHA,Cash,VA
Special Listing Condition Standard
Read Less Info
Want to know what your home might be worth? Contact us for a FREE valuation!

Our team is ready to help you sell your home for the highest possible price ASAP

Bought with Richard A Fox • RE/MAX Realty Centre, Inc.
"My job is to find and attract mastery-based agents to the office, protect the culture, and make sure everyone is happy! "







