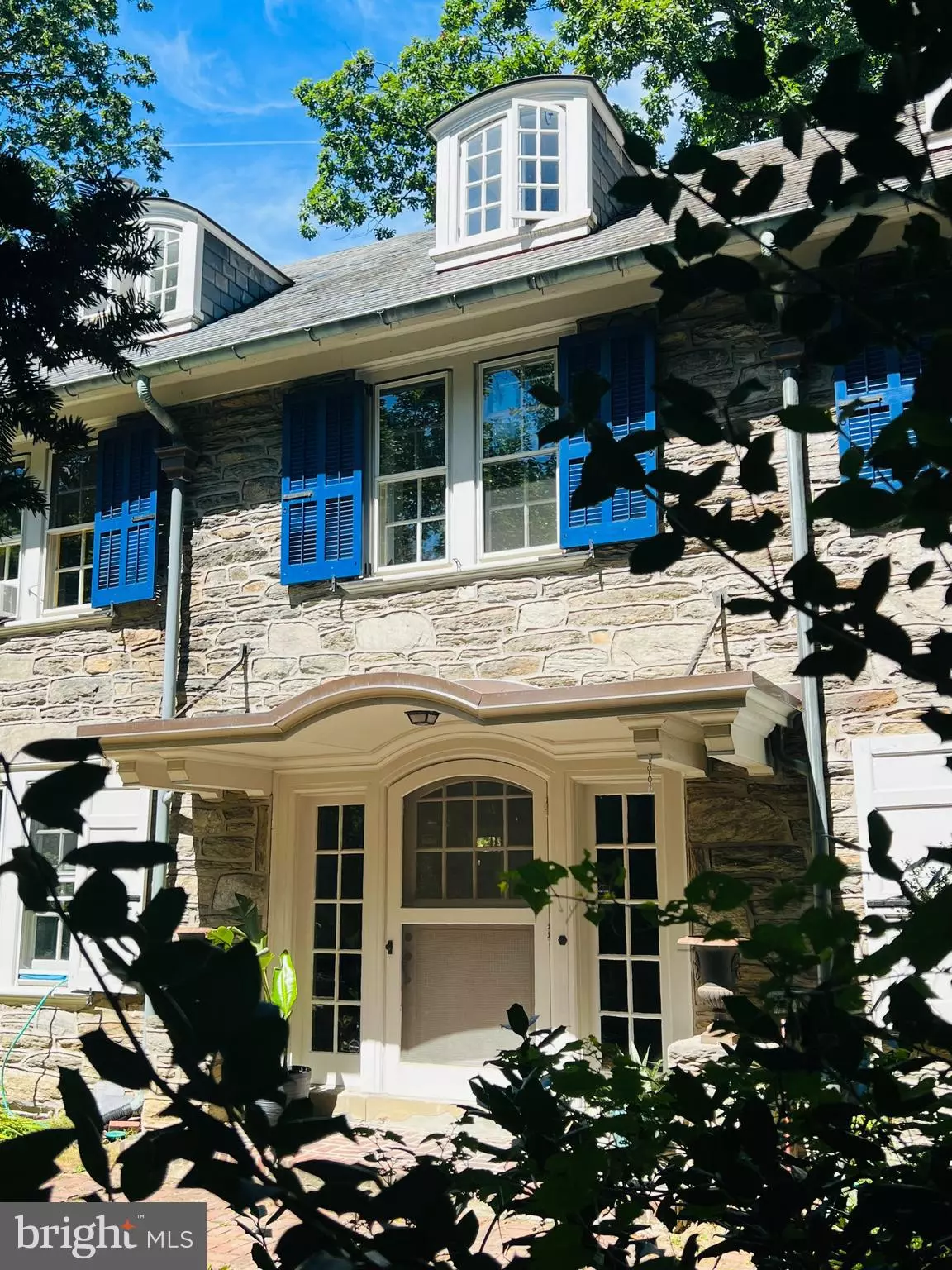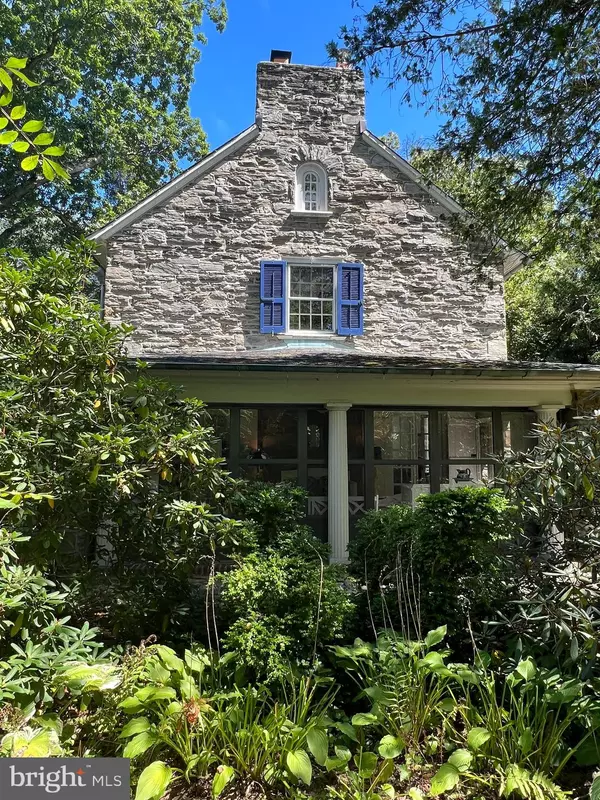$1,030,000
$1,185,000
13.1%For more information regarding the value of a property, please contact us for a free consultation.
5 Beds
5 Baths
4,034 SqFt
SOLD DATE : 11/27/2024
Key Details
Sold Price $1,030,000
Property Type Single Family Home
Sub Type Detached
Listing Status Sold
Purchase Type For Sale
Square Footage 4,034 sqft
Price per Sqft $255
Subdivision Merion Station
MLS Listing ID PAMC2115718
Sold Date 11/27/24
Style Colonial
Bedrooms 5
Full Baths 4
Half Baths 1
HOA Y/N N
Abv Grd Liv Area 4,034
Originating Board BRIGHT
Year Built 1916
Annual Tax Amount $17,113
Tax Year 2023
Lot Size 0.569 Acres
Acres 0.57
Lot Dimensions 118.00 x 0.00
Property Description
This home requires cosmetic renovations, including interior painting, wallpaper removal and a new updated kitchen to your liking and to suit your needs. There is some knob & tube wiring and there is no central air.
However, built in 1916, architectural details abound in this Merion Station home. Unlike the standard “2x4 plywood structure” homes, this unique and grand home boasts 2 ft thick solid stone masonry walls, deep window sills, and turn of the century Colonial construction quality. Situated on a tree-lined street, 3 minutes walk to Merion Train Station, 15 minutes train ride to 30th Street train Station, minutes to Center City, 5 minutes walk to Award Winning Merion Elementary, Merion Botanical Garden and walkable to Downtown Narberth. This classic stone colonial offers 5 great sized bedrooms, an additional den/study that could be used as an office or a baby room, 4 full and 1 half baths. The home has been recently repointed throughout. New water heater, new driveway, new copper dormers, newer overhang roofs. Duct work and wiring for central air is in place ready for the unit to be added. Estimate available upon request. The combination of a premier location, highest quality construction, great curb appeal and meticulous maintenance equate to a tremendous value.
Location
State PA
County Montgomery
Area Lower Merion Twp (10640)
Zoning 1101 RES: 1 FAM
Rooms
Other Rooms Living Room, Dining Room, Kitchen, Foyer, Study, Screened Porch
Basement Full, Unfinished
Interior
Interior Features Additional Stairway, Built-Ins, Ceiling Fan(s), Curved Staircase, Dining Area, Floor Plan - Traditional, Formal/Separate Dining Room, Kitchen - Eat-In, Primary Bath(s), Walk-in Closet(s), Wet/Dry Bar, Wood Floors
Hot Water Electric, Natural Gas
Heating Forced Air, Central
Cooling Window Unit(s), Ceiling Fan(s)
Flooring Hardwood
Fireplaces Number 1
Equipment Dishwasher, Dryer, Microwave, Oven/Range - Gas, Refrigerator, Washer
Fireplace Y
Appliance Dishwasher, Dryer, Microwave, Oven/Range - Gas, Refrigerator, Washer
Heat Source Natural Gas
Laundry Basement
Exterior
Exterior Feature Porch(es)
Parking Features Oversized
Garage Spaces 1.0
Water Access N
Roof Type Slate
Accessibility 32\"+ wide Doors
Porch Porch(es)
Total Parking Spaces 1
Garage Y
Building
Lot Description Front Yard, Rear Yard, SideYard(s), Trees/Wooded
Story 3
Foundation Stone
Sewer Public Sewer
Water Public
Architectural Style Colonial
Level or Stories 3
Additional Building Above Grade, Below Grade
Structure Type High
New Construction N
Schools
School District Lower Merion
Others
Pets Allowed Y
Senior Community No
Tax ID 40-00-03208-001
Ownership Fee Simple
SqFt Source Assessor
Acceptable Financing Cash, Conventional, FHA, VA
Horse Property N
Listing Terms Cash, Conventional, FHA, VA
Financing Cash,Conventional,FHA,VA
Special Listing Condition Standard
Pets Allowed No Pet Restrictions
Read Less Info
Want to know what your home might be worth? Contact us for a FREE valuation!

Our team is ready to help you sell your home for the highest possible price ASAP

Bought with Abram Haupt • Elfant Wissahickon-Chestnut Hill
"My job is to find and attract mastery-based agents to the office, protect the culture, and make sure everyone is happy! "







