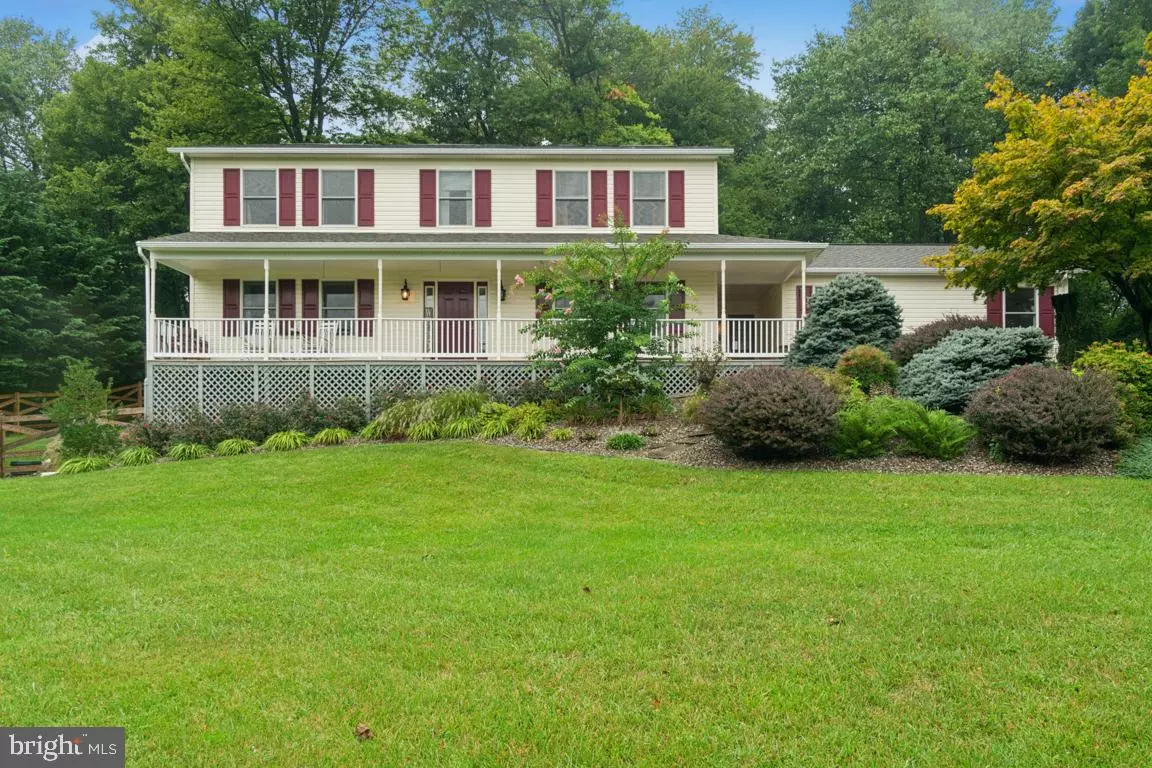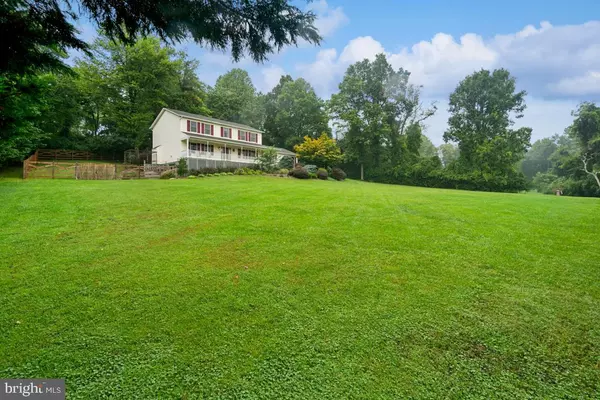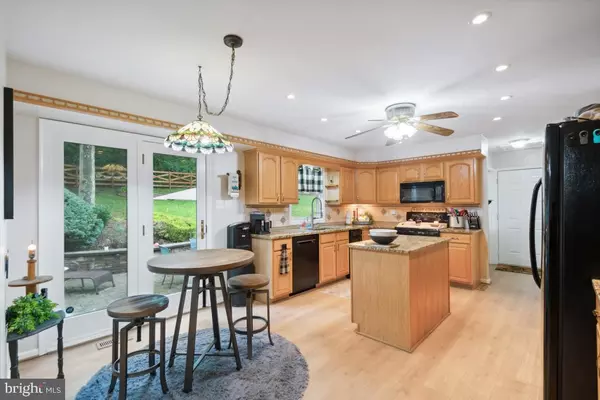$689,000
$689,000
For more information regarding the value of a property, please contact us for a free consultation.
4 Beds
3 Baths
3,636 SqFt
SOLD DATE : 11/27/2024
Key Details
Sold Price $689,000
Property Type Single Family Home
Sub Type Detached
Listing Status Sold
Purchase Type For Sale
Square Footage 3,636 sqft
Price per Sqft $189
Subdivision None Available
MLS Listing ID MDFR2054056
Sold Date 11/27/24
Style Colonial
Bedrooms 4
Full Baths 2
Half Baths 1
HOA Y/N N
Abv Grd Liv Area 2,436
Originating Board BRIGHT
Year Built 2001
Annual Tax Amount $6,529
Tax Year 2024
Lot Size 3.710 Acres
Acres 3.71
Property Description
Welcome to your private retreat, nestled on over 3.5 acres of lush, landscaped beauty with stunning views that stretch for miles! The expansive front porch, complete with a charming friend's entrance, invites you to unwind and soak in the serene surroundings. Inside, you'll find a home that's been impeccably maintained, featuring classic, neutral paint, new updated flooring on the 2nd floor.
The spacious kitchen is a chef's dream, showcasing gorgeous granite countertops and a bright breakfast nook with French doors that open to the fresh outdoors. The cozy family room, warmed by a gas fireplace, also features French doors leading to the patio, creating a seamless indoor-outdoor flow perfect for entertaining.
Head upstairs to discover a grand primary suite complete with a ceiling fan, an enormous walk-in closet, and a luxurious ensuite bathroom. Three additional bedrooms, all generously sized, offer comfort and versatility for family or guests.
The AC unit was was fully updated Jan 2022.
Step outside to your personal oasis—a stunning paver patio surrounded by meticulous landscaping. Whether you're hosting a summer BBQ or enjoying a quiet evening under the stars, this outdoor space is designed for unforgettable moments. Additional features include a convenient storage shed 2 car garage and ample parking. This home is not just a place to live; it's a lifestyle waiting to be enjoyed!
Location
State MD
County Frederick
Zoning R1
Direction East
Rooms
Basement Interior Access
Interior
Hot Water Electric
Heating Heat Pump(s)
Cooling Central A/C
Fireplaces Number 1
Fireplace Y
Heat Source Electric
Exterior
Parking Features Garage - Side Entry, Inside Access
Garage Spaces 6.0
Water Access N
Roof Type Architectural Shingle
Accessibility None
Attached Garage 2
Total Parking Spaces 6
Garage Y
Building
Story 2
Foundation Permanent
Sewer Private Septic Tank
Water Well
Architectural Style Colonial
Level or Stories 2
Additional Building Above Grade, Below Grade
Structure Type Dry Wall
New Construction N
Schools
School District Frederick County Public Schools
Others
Senior Community No
Tax ID 1124465594
Ownership Fee Simple
SqFt Source Assessor
Acceptable Financing Cash, Conventional, FHA, VA
Listing Terms Cash, Conventional, FHA, VA
Financing Cash,Conventional,FHA,VA
Special Listing Condition Standard
Read Less Info
Want to know what your home might be worth? Contact us for a FREE valuation!

Our team is ready to help you sell your home for the highest possible price ASAP

Bought with Gina L White • Lofgren-Sargent Real Estate
"My job is to find and attract mastery-based agents to the office, protect the culture, and make sure everyone is happy! "







