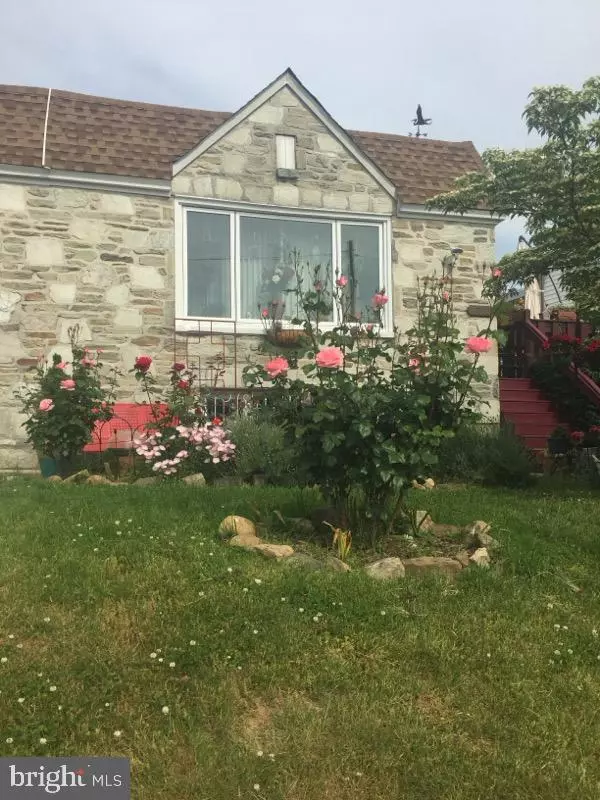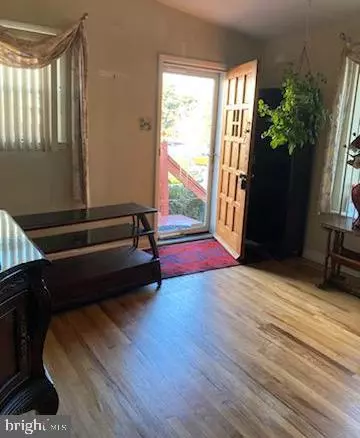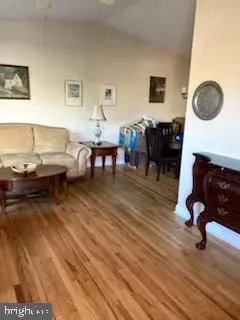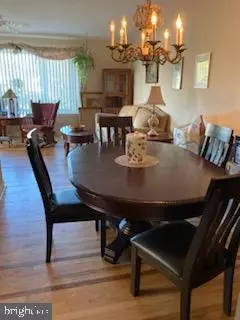$344,900
$344,900
For more information regarding the value of a property, please contact us for a free consultation.
2 Beds
2 Baths
1,107 SqFt
SOLD DATE : 12/10/2024
Key Details
Sold Price $344,900
Property Type Single Family Home
Sub Type Twin/Semi-Detached
Listing Status Sold
Purchase Type For Sale
Square Footage 1,107 sqft
Price per Sqft $311
Subdivision None Available
MLS Listing ID PAPH2401990
Sold Date 12/10/24
Style Ranch/Rambler
Bedrooms 2
Full Baths 1
Half Baths 1
HOA Y/N N
Abv Grd Liv Area 1,107
Originating Board BRIGHT
Year Built 1959
Annual Tax Amount $3,348
Tax Year 2024
Lot Size 6,205 Sqft
Acres 0.14
Lot Dimensions 31.00 x 199.00
Property Description
A Little Country in the City!
Step into this charming urban oasis where modern comfort meets natural beauty. Enjoy the peace of mind that comes with a new central air conditioner (May 2024) and a new heating system (January 2023). The exterior is equally well-maintained, with brickwork repointed in July 2023, and a restored side deck that features a handicapped-accessible ramp for easy access.
This property boasts a 90-foot rear yard adorned with several varieties of deciduous trees, providing a serene and private outdoor retreat. Inside, the home features a remodeled main bathroom, an insulated floor in the primary bedroom, and an electric skylight for abundant natural light.
Additional upgrades include an electrical service upgrade to 220 and a custom powder room on the lower level. The kitchen is a chef's delight, newly renovated with hickory cabinets and new shingles to top off this stunning home. Perfect for those looking for a little country feel, right in the city!
Location
State PA
County Philadelphia
Area 19152 (19152)
Zoning RSA3
Rooms
Basement Fully Finished, Garage Access, Walkout Level, Outside Entrance
Main Level Bedrooms 2
Interior
Interior Features Skylight(s), Upgraded Countertops, Bathroom - Tub Shower, Ceiling Fan(s), Dining Area
Hot Water Natural Gas
Heating Forced Air
Cooling Central A/C
Flooring Hardwood
Equipment Cooktop, Dishwasher, Disposal, Dryer - Gas, Oven - Wall, Oven/Range - Gas, Refrigerator, Stainless Steel Appliances, Washer
Fireplace N
Appliance Cooktop, Dishwasher, Disposal, Dryer - Gas, Oven - Wall, Oven/Range - Gas, Refrigerator, Stainless Steel Appliances, Washer
Heat Source Natural Gas
Laundry Basement
Exterior
Fence Chain Link
Water Access N
Accessibility 36\"+ wide Halls, Level Entry - Main, Ramp - Main Level
Garage N
Building
Lot Description Front Yard, Landscaping, Rear Yard
Story 1
Foundation Block
Sewer Public Sewer
Water Public
Architectural Style Ranch/Rambler
Level or Stories 1
Additional Building Above Grade, Below Grade
New Construction N
Schools
School District The School District Of Philadelphia
Others
Senior Community No
Tax ID 571242700
Ownership Fee Simple
SqFt Source Assessor
Acceptable Financing Cash, Conventional
Listing Terms Cash, Conventional
Financing Cash,Conventional
Special Listing Condition Standard
Read Less Info
Want to know what your home might be worth? Contact us for a FREE valuation!

Our team is ready to help you sell your home for the highest possible price ASAP

Bought with Fayiz F Mustafa • Tesla Realty Group, LLC
"My job is to find and attract mastery-based agents to the office, protect the culture, and make sure everyone is happy! "







