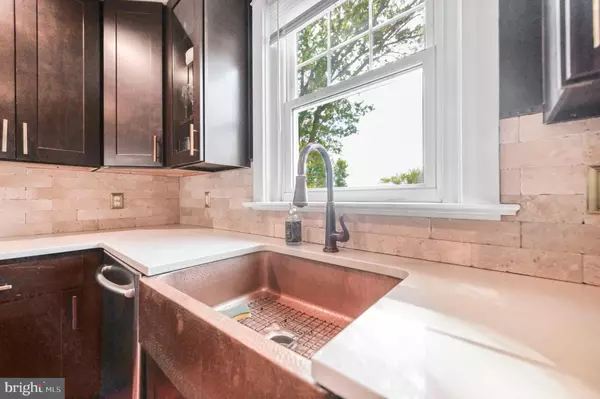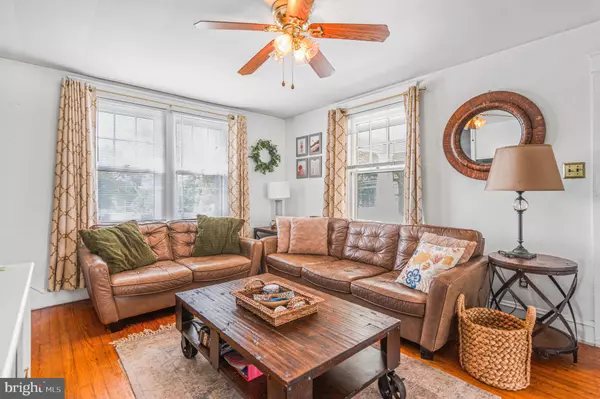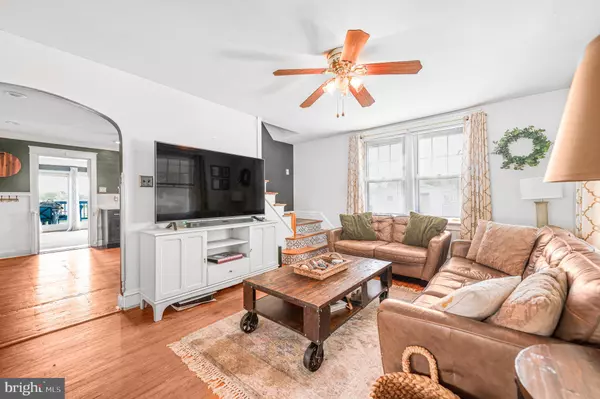$465,250
$499,900
6.9%For more information regarding the value of a property, please contact us for a free consultation.
4 Beds
2 Baths
2,238 SqFt
SOLD DATE : 12/09/2024
Key Details
Sold Price $465,250
Property Type Single Family Home
Sub Type Detached
Listing Status Sold
Purchase Type For Sale
Square Footage 2,238 sqft
Price per Sqft $207
Subdivision None Available
MLS Listing ID PAMC2115312
Sold Date 12/09/24
Style Colonial
Bedrooms 4
Full Baths 2
HOA Y/N N
Abv Grd Liv Area 2,238
Originating Board BRIGHT
Year Built 1940
Annual Tax Amount $6,647
Tax Year 2023
Lot Size 0.944 Acres
Acres 0.94
Lot Dimensions 112.00 x 0.00
Property Description
Charming Home with Modern Updates on Nearly an Acre in Harleysville Nestled on a sprawling, nearly one-acre lot, with 2 Full Bathrooms and 4 Bedrooms this home offers the perfect blend of classic character and modern convenience in sought-after Harleysville. The beautiful kitchen is a true centerpiece, boasting sleek, modern appliances, a farmhouse sink, stylish backsplash, and a cozy dining nook framed by a striking exposed brick wall. The first floor is designed for comfort and entertainment, with a spacious family room rear addition featuring French doors that open onto a large deck overlooking the serene, expansive yard—a perfect setting for both relaxation and gatherings. Additional highlights include an attached garage, ample storage in the lower level and the attic, and a picturesque front porch that invites you to unwind. Situated on a stellar lot, this home enjoys a prime location near the Harleysville Community Center, complete with a pool and ball fields. Plus, it's just minutes from major highways, shopping, and scenic trails. The many amenities of this home and the beautiful lot will make this your home of Choice! Don't Miss this opportunity, Book your appointment today!
Location
State PA
County Montgomery
Area Lower Salford Twp (10650)
Zoning 1101 RES: 1 FAM
Rooms
Basement Full
Interior
Hot Water Other
Heating Radiator
Cooling Window Unit(s)
Fireplace N
Heat Source Oil
Exterior
Parking Features Built In, Covered Parking
Garage Spaces 5.0
Water Access N
Accessibility None
Attached Garage 1
Total Parking Spaces 5
Garage Y
Building
Story 3
Foundation Permanent
Sewer Public Sewer
Water Public
Architectural Style Colonial
Level or Stories 3
Additional Building Above Grade, Below Grade
New Construction N
Schools
School District Souderton Area
Others
Senior Community No
Tax ID 50-00-02461-009
Ownership Fee Simple
SqFt Source Assessor
Special Listing Condition Standard
Read Less Info
Want to know what your home might be worth? Contact us for a FREE valuation!

Our team is ready to help you sell your home for the highest possible price ASAP

Bought with George A Korkus III • RE/MAX Ready
"My job is to find and attract mastery-based agents to the office, protect the culture, and make sure everyone is happy! "







