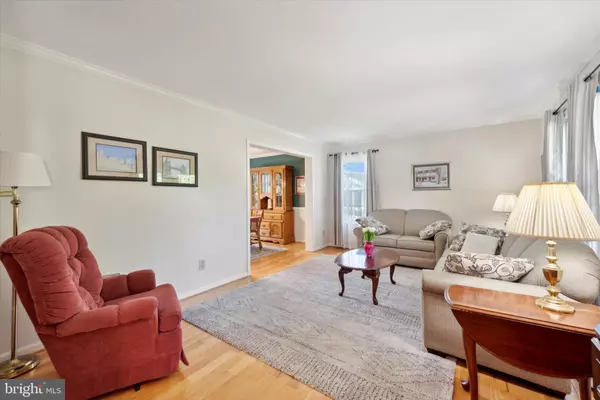$647,000
$625,000
3.5%For more information regarding the value of a property, please contact us for a free consultation.
4 Beds
3 Baths
2,496 SqFt
SOLD DATE : 12/13/2024
Key Details
Sold Price $647,000
Property Type Single Family Home
Sub Type Detached
Listing Status Sold
Purchase Type For Sale
Square Footage 2,496 sqft
Price per Sqft $259
Subdivision The Seasons
MLS Listing ID PACT2073796
Sold Date 12/13/24
Style Colonial
Bedrooms 4
Full Baths 2
Half Baths 1
HOA Y/N N
Abv Grd Liv Area 2,036
Originating Board BRIGHT
Year Built 1989
Annual Tax Amount $6,124
Tax Year 2024
Lot Size 0.458 Acres
Acres 0.46
Lot Dimensions 0.00 x 0.00
Property Description
Step into a piece of timeless elegance with this beautiful Colonial home, located in The Seasons neighborhood, where classic charm meets modern comfort. The journey begins as you walk up the newly paved walkway, welcoming you to the front door of this inviting residence. Inside, the bright and sunny living room greets you with an abundance of natural light streaming through large windows, highlighting the gleaming hardwood floors that extend throughout the first floor. The crown molding adds a touch of sophistication, making this room perfect for cozy mornings or evening gatherings. The formal dining room is adorned with crown molding and chair rail, setting the stage for memorable family dinners and celebrations. Just imagine hosting Thanksgiving here, the room filled with laughter and love. The heart of the home is the eat-in kitchen, where rich oak cabinets and sleek granite countertops invite you to create your favorite recipes. Whether it's a quick breakfast or a gourmet dinner, this space is designed for both convenience and style. From the kitchen, step down into the family room, where the warmth of the wood-burning fireplace makes for perfect winter evenings. The ceiling fan keeps the room comfortable year-round, and sliding glass doors lead you out to a spacious Trex like deck. This deck overlooks a lush, green backyard—a private oasis perfect for summer barbecues, gardening, or simply relaxing with a book. Rounding out the first floor, you'll find a half bathroom and a convenient first-floor laundry room offering ample storage making everyday chores a breeze. Upstairs, retreat to the primary ensuite, your personal haven. With two walk-in closets, plush carpeting, and a ceiling fan, this room is both spacious and serene. The remodeled bathroom is a modern masterpiece, featuring a double vanity, stunning tile work, and a walk-in shower with six sprays and an overhead shower head—a spa-like experience every day. Three additional bedrooms, all carpeted and with ceiling fans, offer comfort and space for family or guests. The second full bathroom, also remodeled, provides a tub-shower combo. The finished basement adds even more versatility to this home. Whether you envision a game room, home gym, or extra entertaining space, this area is ready to meet your needs. Plus, with additional storage and a work area, everything has its place. An attached two-car garage, central AC, and forced air heating ensure comfort and convenience throughout the year. Located just minutes from major roadways, shopping, restaurants, beer gardens, parks, trails, and the Pennypacker Country Club, this home offers not just a place to live, but a lifestyle to love. Don’t miss your chance to make this storybook Colonial your own.
Location
State PA
County Chester
Area Uwchlan Twp (10333)
Zoning RES
Rooms
Other Rooms Living Room, Dining Room, Primary Bedroom, Bedroom 2, Bedroom 3, Bedroom 4, Kitchen, Great Room, Laundry
Basement Full, Fully Finished
Interior
Interior Features Ceiling Fan(s), Combination Kitchen/Dining
Hot Water Electric
Heating Forced Air, Heat Pump - Electric BackUp
Cooling Central A/C
Fireplaces Number 1
Fireplaces Type Wood
Equipment Built-In Microwave, Dishwasher, Disposal, Oven - Single
Furnishings No
Fireplace Y
Window Features Double Pane
Appliance Built-In Microwave, Dishwasher, Disposal, Oven - Single
Heat Source Electric
Laundry Main Floor
Exterior
Exterior Feature Deck(s)
Parking Features Garage - Front Entry, Inside Access
Garage Spaces 6.0
Water Access N
Roof Type Pitched,Shingle
Accessibility None
Porch Deck(s)
Road Frontage Boro/Township
Attached Garage 2
Total Parking Spaces 6
Garage Y
Building
Lot Description Level
Story 2
Foundation Concrete Perimeter
Sewer Public Sewer
Water Public
Architectural Style Colonial
Level or Stories 2
Additional Building Above Grade, Below Grade
New Construction N
Schools
School District Downingtown Area
Others
Senior Community No
Tax ID 33-04K-0077
Ownership Fee Simple
SqFt Source Assessor
Acceptable Financing Cash, Conventional, FHA, VA
Horse Property N
Listing Terms Cash, Conventional, FHA, VA
Financing Cash,Conventional,FHA,VA
Special Listing Condition Standard
Read Less Info
Want to know what your home might be worth? Contact us for a FREE valuation!

Our team is ready to help you sell your home for the highest possible price ASAP

Bought with Robert J Downs • RE/MAX Action Associates

"My job is to find and attract mastery-based agents to the office, protect the culture, and make sure everyone is happy! "







