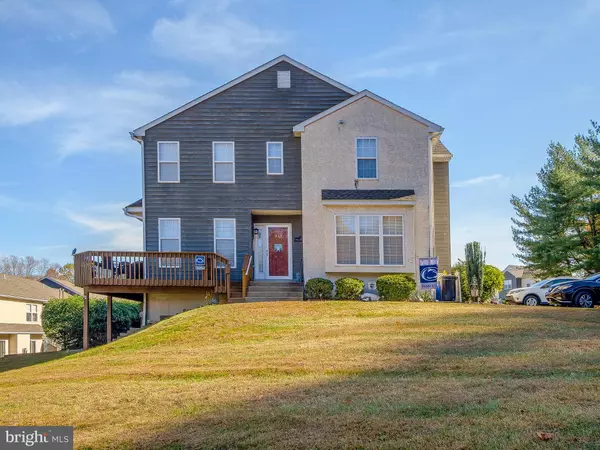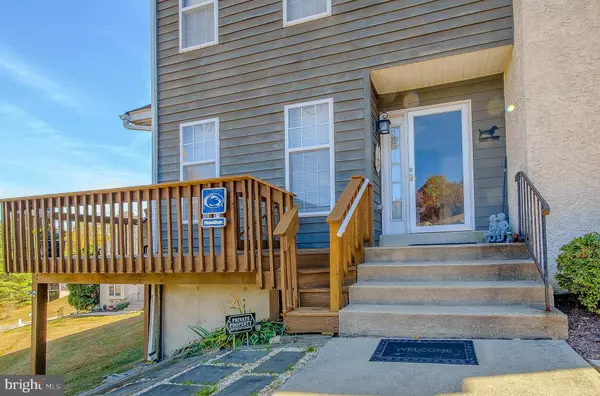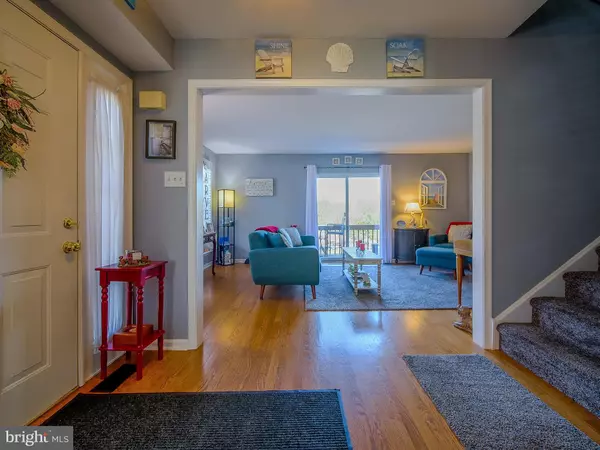$375,000
$375,000
For more information regarding the value of a property, please contact us for a free consultation.
3 Beds
3 Baths
2,184 SqFt
SOLD DATE : 12/13/2024
Key Details
Sold Price $375,000
Property Type Townhouse
Sub Type End of Row/Townhouse
Listing Status Sold
Purchase Type For Sale
Square Footage 2,184 sqft
Price per Sqft $171
Subdivision Ballinahinch
MLS Listing ID PADE2078700
Sold Date 12/13/24
Style Colonial
Bedrooms 3
Full Baths 2
Half Baths 1
HOA Fees $131/mo
HOA Y/N Y
Abv Grd Liv Area 2,184
Originating Board BRIGHT
Year Built 1993
Annual Tax Amount $6,537
Tax Year 2023
Lot Size 6,098 Sqft
Acres 0.14
Lot Dimensions 37.00 x 100.00
Property Description
Opportunity knocks in one of Aston's most desirable communities, Ballinahinch! You will be happy to call this spacious, well maintained and updated, 3BR/2.5BA, end townhouse your home! The first floor offers an entry foyer, living room with sliders to a large wrap around deck, sunny dining room opens to custom kitchen with glass front upper cabinets, island, stainless steel appliances and corian counters plus a powder room.
The second floor has a primary bedroom with bath double sinks and lots of closet space, 2 additional bedrooms, hall bath plus 2nd floor laundry. The finished lower level with sliders to a patio has many possibilities for an home office, party space or exercise room or whatever you desire plus lots of storage space. You don't have to fight for a parking spot because you have 5 deeded parking spaces with this unit!!! The lawn maintenance, common area maintenance & trash removal are included in your HOA fee.
Location
State PA
County Delaware
Area Aston Twp (10402)
Zoning RESIDENTIAL
Rooms
Basement Daylight, Partial, Full, Outside Entrance, Partially Finished, Walkout Level
Interior
Interior Features Bathroom - Tub Shower, Carpet, Ceiling Fan(s), Kitchen - Island, Primary Bath(s), Wood Floors
Hot Water Natural Gas
Heating Forced Air
Cooling Central A/C
Flooring Ceramic Tile, Carpet, Hardwood
Equipment Dishwasher, Disposal, Dryer, Microwave, Oven - Self Cleaning, Washer, Water Heater, Refrigerator
Fireplace N
Window Features Replacement,Screens
Appliance Dishwasher, Disposal, Dryer, Microwave, Oven - Self Cleaning, Washer, Water Heater, Refrigerator
Heat Source Natural Gas
Laundry Upper Floor
Exterior
Exterior Feature Deck(s), Patio(s)
Amenities Available Tennis Courts, Tot Lots/Playground
Water Access N
Roof Type Shingle
Accessibility None
Porch Deck(s), Patio(s)
Garage N
Building
Lot Description Corner, Sloping
Story 2
Foundation Block
Sewer Public Sewer
Water Public
Architectural Style Colonial
Level or Stories 2
Additional Building Above Grade, Below Grade
New Construction N
Schools
Middle Schools Northley
High Schools Sun Valley
School District Penn-Delco
Others
HOA Fee Include Lawn Maintenance,Common Area Maintenance,Trash
Senior Community No
Tax ID 02-00-01548-59
Ownership Fee Simple
SqFt Source Assessor
Horse Property N
Special Listing Condition Standard
Read Less Info
Want to know what your home might be worth? Contact us for a FREE valuation!

Our team is ready to help you sell your home for the highest possible price ASAP

Bought with Lindsey Koontz • Keller Williams Main Line

"My job is to find and attract mastery-based agents to the office, protect the culture, and make sure everyone is happy! "







