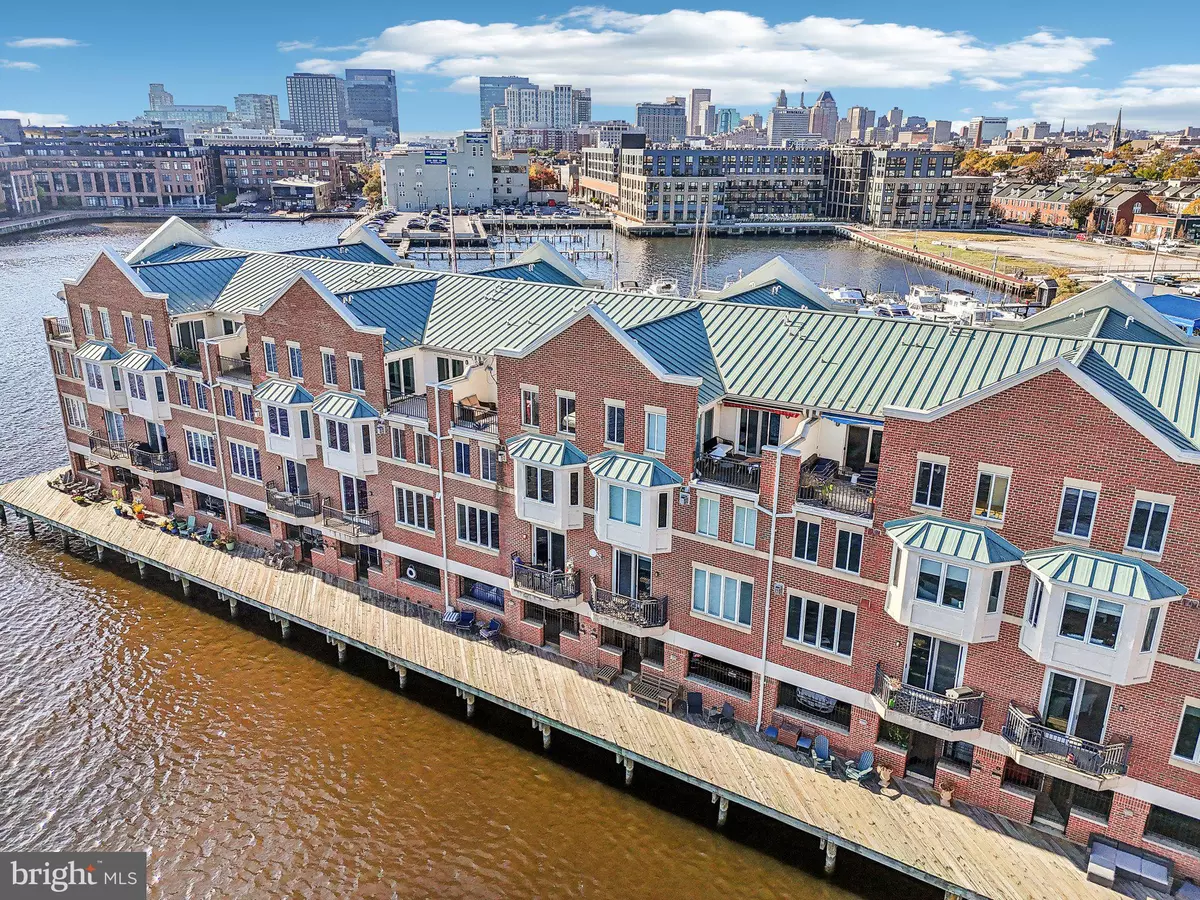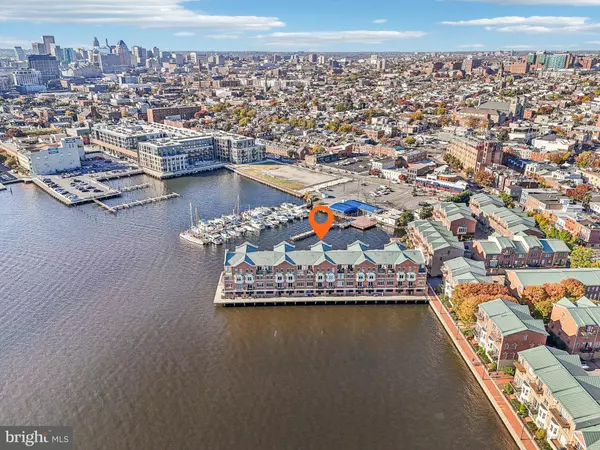$670,000
$674,500
0.7%For more information regarding the value of a property, please contact us for a free consultation.
2 Beds
3 Baths
2,060 SqFt
SOLD DATE : 12/12/2024
Key Details
Sold Price $670,000
Property Type Condo
Sub Type Condo/Co-op
Listing Status Sold
Purchase Type For Sale
Square Footage 2,060 sqft
Price per Sqft $325
Subdivision Canton
MLS Listing ID MDBA2146084
Sold Date 12/12/24
Style Contemporary
Bedrooms 2
Full Baths 2
Half Baths 1
Condo Fees $643/mo
HOA Y/N N
Abv Grd Liv Area 2,060
Originating Board BRIGHT
Year Built 2002
Annual Tax Amount $12,154
Tax Year 2024
Property Description
Offer Deadline - Monday, Nov 11th @ 5PM. This stunning pier home on Baltimore's coveted Canton Waterfront offers luxurious living with two primary suites -- one with a double-sided gas fireplace! Each primary suite features an oversized walk-in closet and ensuite bath with dual vanity, separate shower and jetted tub. Enjoy stunning sunsets and city views from two relaxing outdoor spaces, one off the living area and another off the top-floor primary suite. The gourmet kitchen is equipped with granite countertops, a Viking range, new refrigerator and new dishwasher. There's also a new tankless water heater and the HVAC system was replaced in 2021. Additional perks include custom window treatments throughout, cleats on the pier, two deeded garage parking spaces, private storage unit and a location perfect for enjoying both waterfront views and vibrant city life. Restaurants, shops, grocery and Hopkins are all nearby. The condo fee covers flood insurance, roof, exterior maintenance, water and more!
Location
State MD
County Baltimore City
Zoning R-8*
Rooms
Other Rooms Living Room, Dining Room, Primary Bedroom, Kitchen, Laundry, Primary Bathroom, Half Bath
Interior
Interior Features Bathroom - Jetted Tub, Bathroom - Walk-In Shower, Central Vacuum, Combination Dining/Living, Floor Plan - Open, Kitchen - Gourmet, Pantry, Primary Bedroom - Bay Front, Recessed Lighting, Walk-in Closet(s), Window Treatments, Wood Floors
Hot Water Natural Gas
Heating Forced Air
Cooling Central A/C
Fireplaces Number 1
Fireplaces Type Double Sided
Equipment Central Vacuum, Dishwasher, Disposal, Dryer, Exhaust Fan, Refrigerator, Stove, Washer, Water Heater
Fireplace Y
Appliance Central Vacuum, Dishwasher, Disposal, Dryer, Exhaust Fan, Refrigerator, Stove, Washer, Water Heater
Heat Source Natural Gas
Laundry Upper Floor, Washer In Unit, Dryer In Unit
Exterior
Exterior Feature Balcony, Deck(s)
Parking Features Covered Parking, Additional Storage Area
Garage Spaces 2.0
Amenities Available Boat Dock/Slip, Gated Community, Pier/Dock
Water Access Y
View City, Marina, Water
Accessibility Other
Porch Balcony, Deck(s)
Total Parking Spaces 2
Garage Y
Building
Story 3
Foundation Pillar/Post/Pier
Sewer Public Sewer
Water Public
Architectural Style Contemporary
Level or Stories 3
Additional Building Above Grade, Below Grade
New Construction N
Schools
School District Baltimore City Public Schools
Others
Pets Allowed Y
HOA Fee Include Common Area Maintenance,Ext Bldg Maint,Insurance,Management,Pier/Dock Maintenance,Security Gate,Snow Removal,Trash,Water
Senior Community No
Tax ID 0301051902B014
Ownership Condominium
Security Features Security Gate
Special Listing Condition Standard
Pets Allowed Cats OK, Dogs OK
Read Less Info
Want to know what your home might be worth? Contact us for a FREE valuation!

Our team is ready to help you sell your home for the highest possible price ASAP

Bought with Daniel G Motz • Berkshire Hathaway HomeServices Homesale Realty
"My job is to find and attract mastery-based agents to the office, protect the culture, and make sure everyone is happy! "







