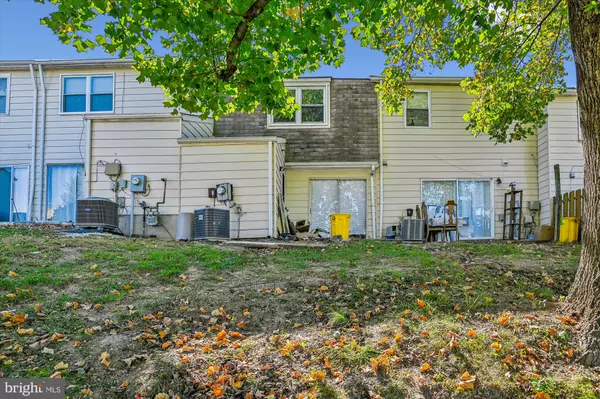$227,000
$232,000
2.2%For more information regarding the value of a property, please contact us for a free consultation.
2 Beds
1 Bath
896 SqFt
SOLD DATE : 12/16/2024
Key Details
Sold Price $227,000
Property Type Townhouse
Sub Type Interior Row/Townhouse
Listing Status Sold
Purchase Type For Sale
Square Footage 896 sqft
Price per Sqft $253
Subdivision Heritage Hills
MLS Listing ID MDAA2093712
Sold Date 12/16/24
Style Traditional
Bedrooms 2
Full Baths 1
HOA Fees $200/mo
HOA Y/N Y
Abv Grd Liv Area 896
Originating Board BRIGHT
Year Built 1974
Annual Tax Amount $2,097
Tax Year 2024
Property Description
WELCOME to this cozy MOVE-IN READY recently UPDATED Heritage Hill unit. The home was FRESHLY PAINTED with NEW CARPET throughout. The Living room leads to the Kitchen/Dining area and slider door to outdoors. The upper level has two (2) bedrooms and an upgraded full bathroom.
Come see this one and make it home.
Location
State MD
County Anne Arundel
Zoning R15
Interior
Interior Features Bathroom - Tub Shower, Carpet, Combination Kitchen/Dining, Floor Plan - Traditional, Kitchen - Eat-In
Hot Water Natural Gas
Heating Heat Pump(s)
Cooling Central A/C, Heat Pump(s)
Equipment Dishwasher, Refrigerator, Stove, Washer, Water Heater
Fireplace N
Appliance Dishwasher, Refrigerator, Stove, Washer, Water Heater
Heat Source Natural Gas
Exterior
Utilities Available Cable TV, Electric Available, Natural Gas Available
Amenities Available Pool - Outdoor, Reserved/Assigned Parking
Water Access N
Accessibility Level Entry - Main
Garage N
Building
Story 2
Foundation Slab
Sewer Public Sewer
Water Public
Architectural Style Traditional
Level or Stories 2
Additional Building Above Grade, Below Grade
New Construction N
Schools
School District Anne Arundel County Public Schools
Others
HOA Fee Include Common Area Maintenance,Lawn Care Front,Road Maintenance,Snow Removal
Senior Community No
Tax ID 020539409340700
Ownership Condominium
Acceptable Financing Conventional, VA
Listing Terms Conventional, VA
Financing Conventional,VA
Special Listing Condition Standard
Read Less Info
Want to know what your home might be worth? Contact us for a FREE valuation!

Our team is ready to help you sell your home for the highest possible price ASAP

Bought with LUIS I CARRILLO • EXP Realty, LLC
"My job is to find and attract mastery-based agents to the office, protect the culture, and make sure everyone is happy! "







