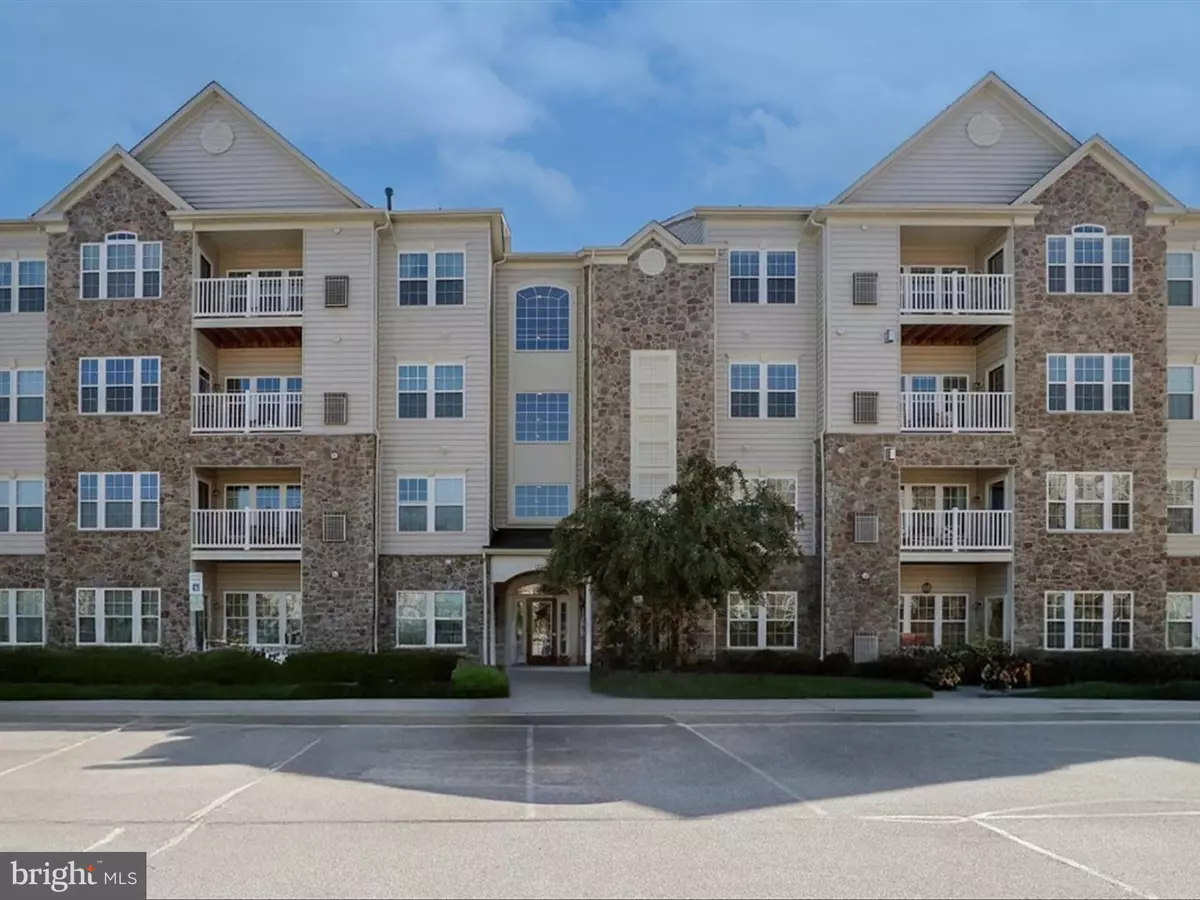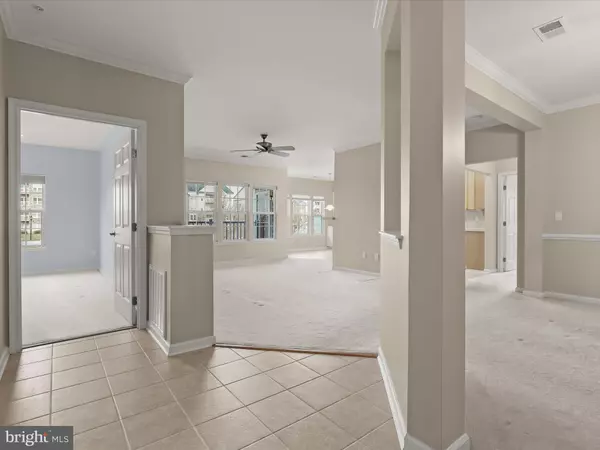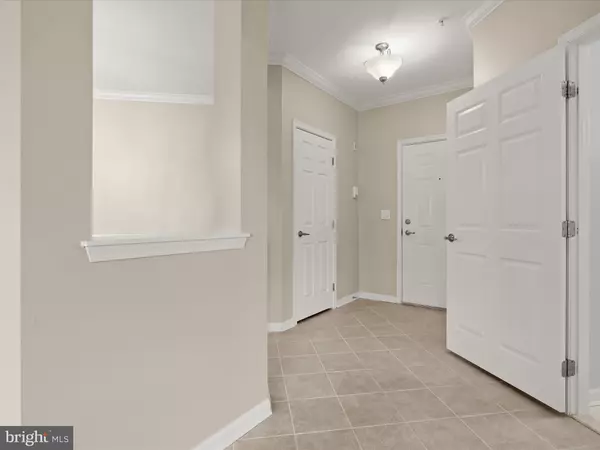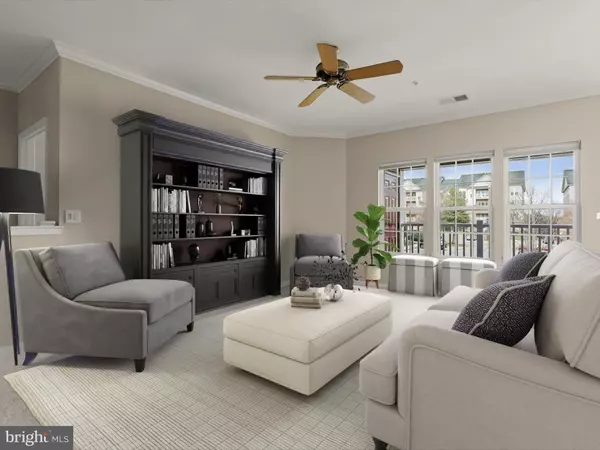$400,000
$385,000
3.9%For more information regarding the value of a property, please contact us for a free consultation.
2 Beds
2 Baths
1,610 SqFt
SOLD DATE : 12/19/2024
Key Details
Sold Price $400,000
Property Type Condo
Sub Type Condo/Co-op
Listing Status Sold
Purchase Type For Sale
Square Footage 1,610 sqft
Price per Sqft $248
Subdivision Courtyards At Waverly Woods East
MLS Listing ID MDHW2046828
Sold Date 12/19/24
Style Traditional,Colonial
Bedrooms 2
Full Baths 2
Condo Fees $285/mo
HOA Fees $211/mo
HOA Y/N Y
Abv Grd Liv Area 1,610
Originating Board BRIGHT
Year Built 2009
Annual Tax Amount $5,074
Tax Year 2024
Property Description
Experience elegant living at 11155 Chambers Court #E, nestled in the coveted 55+ community of Courtyards at Waverly Woods East. This vibrant neighborhood offers a resort-style lifestyle with exclusive amenities including a clubhouse, fitness center, meeting room, pool, tennis and pickleball courts, bocce court, gazebos and EV chargers for added convenience. Step into the welcoming foyer featuring a walk-in closet with shelving and a coat closet. Living and dining rooms are adorned with classic moldings creating an inviting atmosphere. The kitchen boasts ample cabinetry, including a pantry, decorative backsplash and a breakfast bar adjacent to the lovely breakfast room. Anchored by a wall of custom built-ins with soft-close and display cabinetry, the breakfast room with stylish flooring provides direct access to a private balcony perfect for outdoor relaxation. The expansive primary bedroom offers a 11x9 walk-in closet and an en-suite full bath with shower and linen closet. A second bedroom, a full bath, and a convenient laundry room complete the interior. Located near shopping and restaurants, this community has beautiful grounds and plentiful parking. Updates including a new HVAC system and some recently painted rooms add to the appeal.
Location
State MD
County Howard
Zoning RESIDENTIAL
Rooms
Other Rooms Living Room, Dining Room, Primary Bedroom, Bedroom 2, Kitchen, Foyer, Breakfast Room, Laundry, Bathroom 2, Primary Bathroom
Main Level Bedrooms 2
Interior
Interior Features Bathroom - Walk-In Shower, Built-Ins, Carpet, Ceiling Fan(s), Floor Plan - Open, Formal/Separate Dining Room, Primary Bath(s), Walk-in Closet(s), Window Treatments, Crown Moldings
Hot Water Electric
Heating Forced Air
Cooling Ceiling Fan(s), Central A/C
Flooring Carpet, Ceramic Tile, Luxury Vinyl Tile
Equipment Built-In Microwave, Dishwasher, Disposal, Dryer - Electric, Oven/Range - Gas, Refrigerator, Washer
Fireplace N
Window Features Screens,Vinyl Clad
Appliance Built-In Microwave, Dishwasher, Disposal, Dryer - Electric, Oven/Range - Gas, Refrigerator, Washer
Heat Source Natural Gas
Laundry Main Floor
Exterior
Exterior Feature Balcony
Amenities Available Club House, Fitness Center, Meeting Room, Pool - Outdoor, Swimming Pool
Water Access N
View Garden/Lawn
Roof Type Shingle
Accessibility None
Porch Balcony
Garage N
Building
Story 1
Unit Features Garden 1 - 4 Floors
Sewer Public Sewer
Water Public
Architectural Style Traditional, Colonial
Level or Stories 1
Additional Building Above Grade, Below Grade
Structure Type Dry Wall,High
New Construction N
Schools
School District Howard County Public School System
Others
Pets Allowed Y
HOA Fee Include Common Area Maintenance,Ext Bldg Maint,Lawn Maintenance,Management,Pool(s),Security Gate,Snow Removal,Trash
Senior Community Yes
Age Restriction 55
Tax ID 1403354741
Ownership Condominium
Security Features Main Entrance Lock,Smoke Detector,Sprinkler System - Indoor
Horse Property N
Special Listing Condition Standard
Pets Allowed Number Limit, Cats OK, Dogs OK
Read Less Info
Want to know what your home might be worth? Contact us for a FREE valuation!

Our team is ready to help you sell your home for the highest possible price ASAP

Bought with Sally L Yasenka • Northrop Realty
"My job is to find and attract mastery-based agents to the office, protect the culture, and make sure everyone is happy! "







