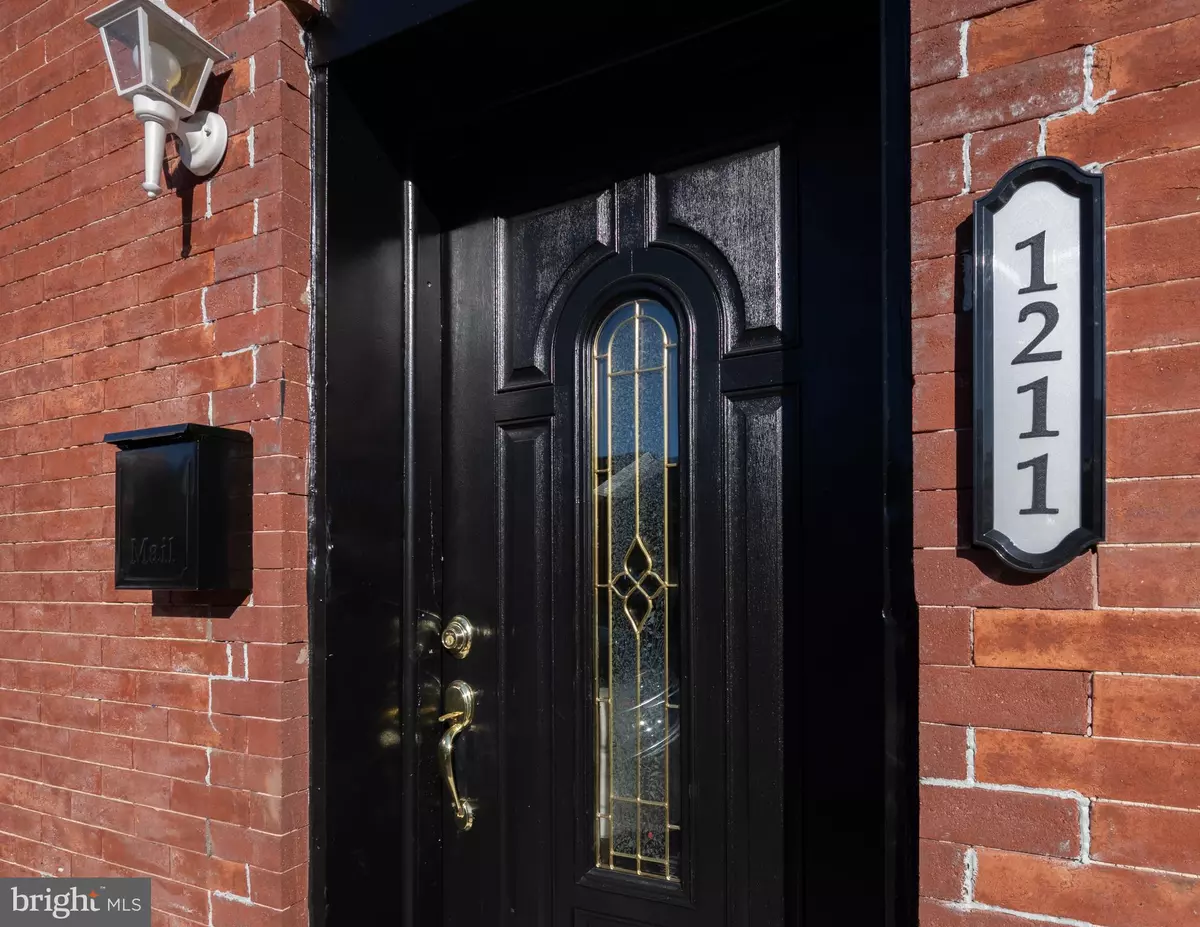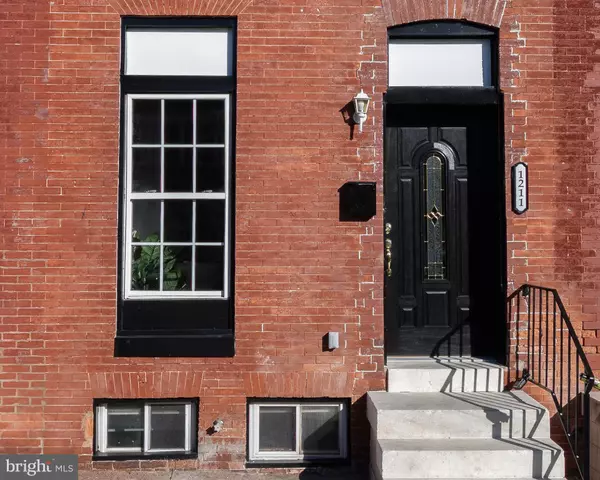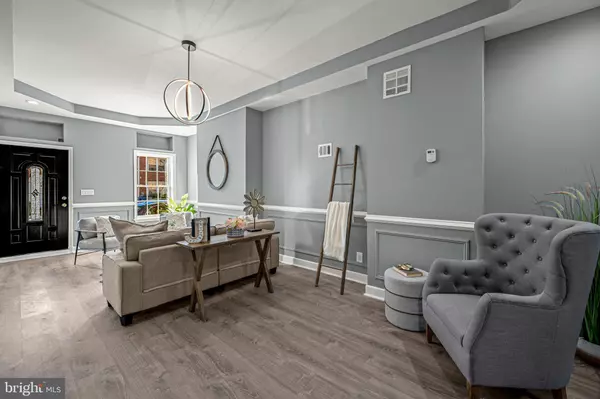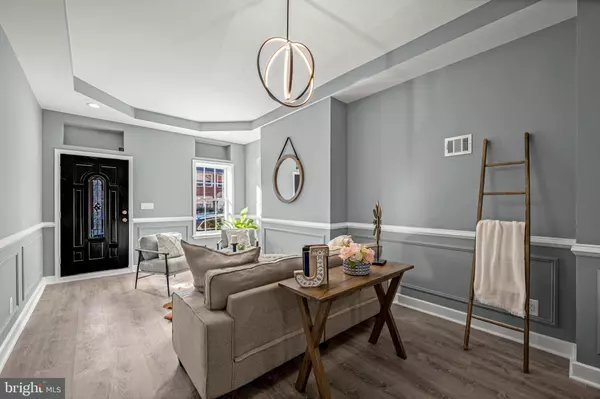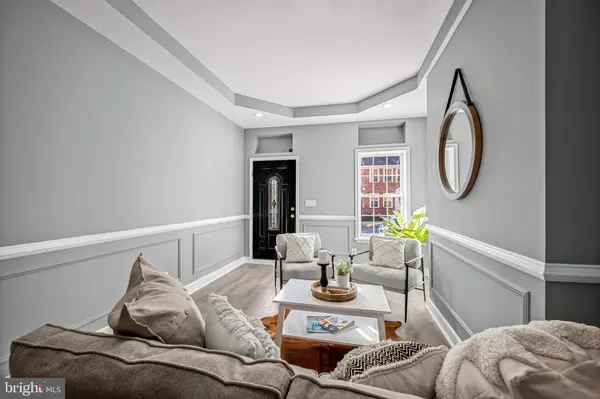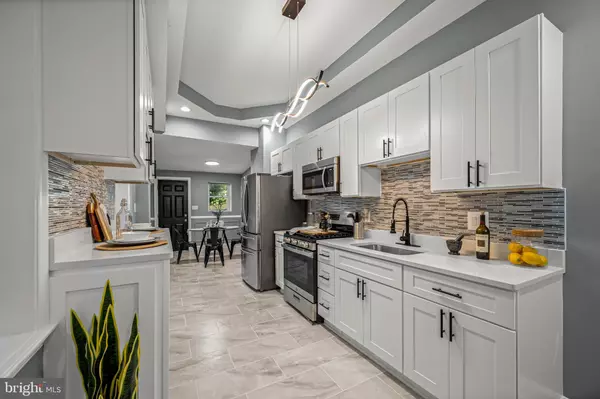$234,999
$234,999
For more information regarding the value of a property, please contact us for a free consultation.
3 Beds
3 Baths
1,300 Sqft Lot
SOLD DATE : 12/20/2024
Key Details
Sold Price $234,999
Property Type Townhouse
Sub Type Interior Row/Townhouse
Listing Status Sold
Purchase Type For Sale
Subdivision Johnston Square
MLS Listing ID MDBA2144858
Sold Date 12/20/24
Style Federal
Bedrooms 3
Full Baths 2
Half Baths 1
HOA Y/N N
Originating Board BRIGHT
Year Built 1920
Annual Tax Amount $1,339
Tax Year 2024
Lot Size 1,300 Sqft
Acres 0.03
Property Description
Step into the epitome of modern elegance with this breathtaking home, perfectly situated near the renowned Johns Hopkins Hospital. From the moment you enter, you'll be captivated by the seamless blend of contemporary design and timeless charm that defines this exquisite residence.
Boasting three generously sized bedrooms, this home offers an oasis of tranquility and comfort. The heart of the home is the open-concept living area, where exposed brick walls exude character and sophistication, while expansive windows bathe the space in glorious natural light, creating a warm and inviting ambiance.
The living room seamlessly flows into the kitchen and dining area, making it an entertainer's dream. The kitchen is nothing short of a chef's paradise, featuring state-of-the-art appliances, sleek contemporary cabinetry, and luxurious quartz countertops that make every culinary endeavor a delight. Whether hosting grand gatherings or intimate dinners, the adjacent dining area provides the perfect backdrop for unforgettable moments.
Venture downstairs to discover a versatile finished basement, offering endless possibilities as a recreation room, home office, or additional living space. Throughout the home, meticulous attention to detail is evident, with high-quality materials and finishes that elevate every corner. Gleaming laminate floors tie the main living areas together in a cohesive and elegant fashion.
Outside, the charm continues with a beautifully maintained paved yard and outdoor space, perfect for savoring the fresh air and unwinding after a long day. The prime location near Johns Hopkins Hospital not only ensures easy access to world-class healthcare but also places you in the heart of vibrant Baltimore, with an array of amenities, dining, and entertainment options at your fingertips.
This 3-bedroom, 2.5 -bathroom masterpiece offers a unique blend of stylish comfort and classic allure, presenting an unparalleled opportunity for those seeking a refined and convenient lifestyle in Baltimore. Don't miss your chance to call this extraordinary residence home—schedule your viewing today and experience the allure for yourself!
Location
State MD
County Baltimore City
Zoning R-8
Direction East
Rooms
Other Rooms Living Room, Dining Room, Kitchen, Bedroom 1, Laundry, Recreation Room, Storage Room
Basement Full
Interior
Hot Water Natural Gas
Heating Forced Air
Cooling None
Flooring Ceramic Tile, Luxury Vinyl Plank
Equipment Oven/Range - Gas, Range Hood, Refrigerator
Furnishings Yes
Fireplace N
Window Features ENERGY STAR Qualified
Appliance Oven/Range - Gas, Range Hood, Refrigerator
Heat Source Natural Gas
Laundry Basement, Dryer In Unit, Washer In Unit
Exterior
Utilities Available Cable TV Available, Natural Gas Available, Sewer Available, Water Available
Water Access N
Roof Type Flat
Accessibility None
Garage N
Building
Story 3
Foundation Brick/Mortar
Sewer Public Sewer
Water Public
Architectural Style Federal
Level or Stories 3
Additional Building Above Grade, Below Grade
Structure Type Brick,Dry Wall
New Construction N
Schools
School District Baltimore City Public Schools
Others
Pets Allowed Y
Senior Community No
Tax ID 0310041157 059
Ownership Fee Simple
SqFt Source Estimated
Acceptable Financing FHA, Conventional, Cash
Horse Property N
Listing Terms FHA, Conventional, Cash
Financing FHA,Conventional,Cash
Special Listing Condition Standard
Pets Allowed No Pet Restrictions
Read Less Info
Want to know what your home might be worth? Contact us for a FREE valuation!

Our team is ready to help you sell your home for the highest possible price ASAP

Bought with Christina Theresa Carter • RLAH @properties
"My job is to find and attract mastery-based agents to the office, protect the culture, and make sure everyone is happy! "


