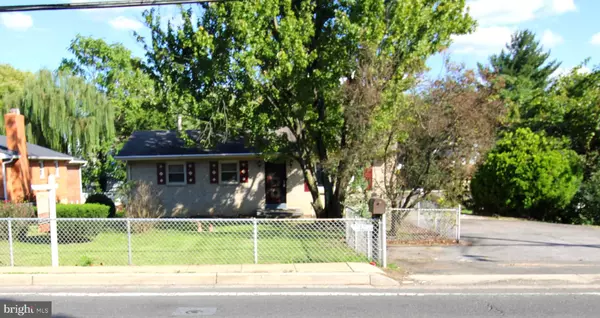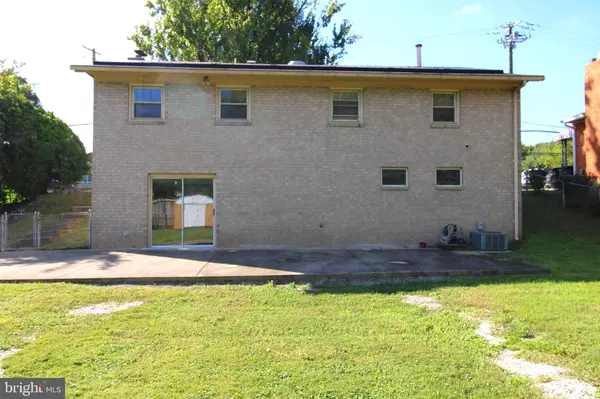$375,000
$375,000
For more information regarding the value of a property, please contact us for a free consultation.
4 Beds
2 Baths
1,066 SqFt
SOLD DATE : 12/02/2024
Key Details
Sold Price $375,000
Property Type Single Family Home
Sub Type Detached
Listing Status Sold
Purchase Type For Sale
Square Footage 1,066 sqft
Price per Sqft $351
Subdivision Phelps Addn To Forestvil
MLS Listing ID MDPG2127486
Sold Date 12/02/24
Style Raised Ranch/Rambler
Bedrooms 4
Full Baths 2
HOA Y/N N
Abv Grd Liv Area 1,066
Originating Board BRIGHT
Year Built 1965
Annual Tax Amount $3,127
Tax Year 2024
Lot Size 10,229 Sqft
Acres 0.23
Property Description
This cute cozy single family house is located blocks from schools, grocery stores, restaurants, Metro/subway, and public (bus) transportation a couple of houses down. Second bedroom has a custom made wardrobe shelving unit for clothing and shoes. Bathrooms have been renovated and include bluetooth speakers in the ceiling of 2 bathrooms. Home has two fireplaces, one upstairs and one downstairs. Home has a driveway for five cars and a huge fenced-in, level backyard with a patio. Backyard has a separate area where a vegetable or flower garden can be grown and maintained. Basement level has a large family room, and a huge storage area with additional rooms. AREA SPECIFIC SPECIAL FINANCING PROGRAM - No money down and additional $5000 buyer credit with a credit score of 620 or higher.
Location
State MD
County Prince Georges
Zoning RSF65
Rooms
Basement Outside Entrance, Daylight, Partial, Improved
Main Level Bedrooms 3
Interior
Interior Features Combination Kitchen/Dining
Hot Water Natural Gas
Heating Forced Air
Cooling Central A/C
Flooring Hardwood, Ceramic Tile, Carpet
Fireplaces Number 2
Fireplace Y
Heat Source Natural Gas
Laundry Basement
Exterior
Exterior Feature Patio(s)
Garage Spaces 5.0
Fence Fully, Chain Link
Water Access N
Accessibility None
Porch Patio(s)
Total Parking Spaces 5
Garage N
Building
Story 2
Foundation Slab
Sewer Public Sewer
Water Public
Architectural Style Raised Ranch/Rambler
Level or Stories 2
Additional Building Above Grade, Below Grade
New Construction N
Schools
School District Prince George'S County Public Schools
Others
Senior Community No
Tax ID 17060576199
Ownership Fee Simple
SqFt Source Assessor
Security Features Exterior Cameras
Special Listing Condition Standard
Read Less Info
Want to know what your home might be worth? Contact us for a FREE valuation!

Our team is ready to help you sell your home for the highest possible price ASAP

Bought with Patrick Christopher Murphy • Home Towne Real Estate
"My job is to find and attract mastery-based agents to the office, protect the culture, and make sure everyone is happy! "







