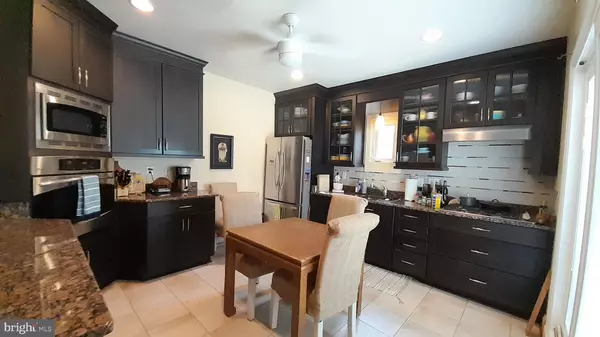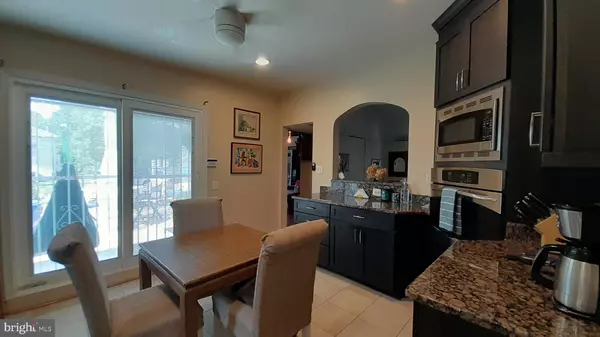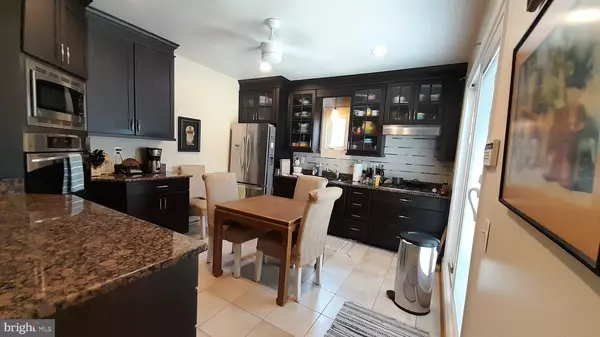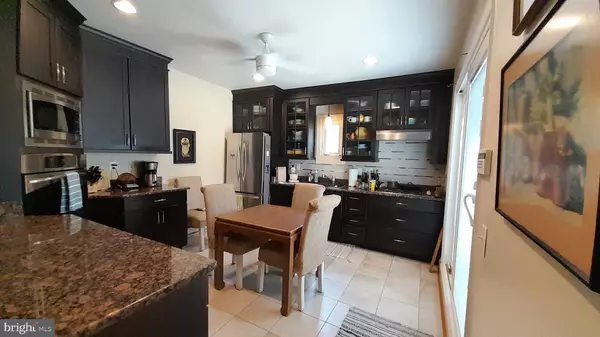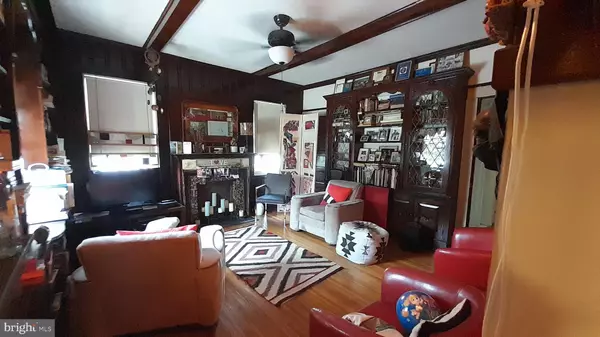$310,000
$299,000
3.7%For more information regarding the value of a property, please contact us for a free consultation.
3 Beds
3 Baths
2,238 SqFt
SOLD DATE : 12/19/2024
Key Details
Sold Price $310,000
Property Type Single Family Home
Sub Type Detached
Listing Status Sold
Purchase Type For Sale
Square Footage 2,238 sqft
Price per Sqft $138
Subdivision Ashburton Historic District
MLS Listing ID MDBA2131852
Sold Date 12/19/24
Style Contemporary,Colonial
Bedrooms 3
Full Baths 3
HOA Y/N N
Abv Grd Liv Area 1,938
Originating Board BRIGHT
Year Built 1920
Annual Tax Amount $4,231
Tax Year 2024
Lot Size 10,800 Sqft
Acres 0.25
Property Description
Lovely Home with new Price Adjustment and Seller is Motivated. Charming with Character, Charisma and Community. In view of the Lake and nestled in desirable Hanlon Park/Ashburton. Home features 3 bedrooms & Den/ 3 Full Baths, 3200SQ FT+. Stunning Hardwood Flooring . Formal Living Room and Dining Room, Custom Kitchen w/ 42 inch Cabinets, Granite Counters , SS appliances, Ceramic floors. 1st floor has large Bedroom and Full bath - in law suite. 2nd level has 2 large bedrooms and, Den/office/ or nursery, full Bath. Family Room/Library with Cherry Woods on main level. Nice Large Deck leads from Kitchen and overlooks beautiful landscaped backyard. Basement is finished with Terrazzo flooring and full bath. Roof 10 years, Water heater 2 years From Stain glass to French doors and exotic flowering. This home won't disappoint. Large leveled back yard. Close to shopping, transportation and colleges. **Part of Healthy Neighborhoods incentives and I Love City Life** Seller motivated.
Location
State MD
County Baltimore City
Zoning R-1
Rooms
Basement Daylight, Partial, Fully Finished, Outside Entrance
Main Level Bedrooms 1
Interior
Interior Features Built-Ins, Ceiling Fan(s), Dining Area, Entry Level Bedroom, Family Room Off Kitchen, Formal/Separate Dining Room, Kitchen - Eat-In, Kitchen - Gourmet, Bathroom - Soaking Tub, Stain/Lead Glass, Wood Floors
Hot Water Electric
Heating Radiator
Cooling Central A/C, Ceiling Fan(s)
Flooring Hardwood, Ceramic Tile, Carpet
Equipment Built-In Microwave, Cooktop, Dishwasher, Disposal, Dryer, Oven/Range - Gas, Refrigerator, Stainless Steel Appliances, Washer
Fireplace N
Appliance Built-In Microwave, Cooktop, Dishwasher, Disposal, Dryer, Oven/Range - Gas, Refrigerator, Stainless Steel Appliances, Washer
Heat Source Natural Gas
Laundry Lower Floor
Exterior
Exterior Feature Deck(s)
Parking Features Garage - Front Entry
Garage Spaces 1.0
Water Access N
View Lake
Roof Type Asphalt
Accessibility None
Porch Deck(s)
Total Parking Spaces 1
Garage Y
Building
Story 3
Foundation Concrete Perimeter, Slab
Sewer Public Sewer
Water Public
Architectural Style Contemporary, Colonial
Level or Stories 3
Additional Building Above Grade, Below Grade
Structure Type High
New Construction N
Schools
School District Baltimore City Public Schools
Others
Pets Allowed Y
Senior Community No
Tax ID 0315263067 014
Ownership Fee Simple
SqFt Source Assessor
Security Features Security System,Smoke Detector,Window Grills
Acceptable Financing Conventional, Cash, FHA, VA
Listing Terms Conventional, Cash, FHA, VA
Financing Conventional,Cash,FHA,VA
Special Listing Condition Standard
Pets Allowed No Pet Restrictions
Read Less Info
Want to know what your home might be worth? Contact us for a FREE valuation!

Our team is ready to help you sell your home for the highest possible price ASAP

Bought with Sara Jane Frank • RLAH @properties
"My job is to find and attract mastery-based agents to the office, protect the culture, and make sure everyone is happy! "



