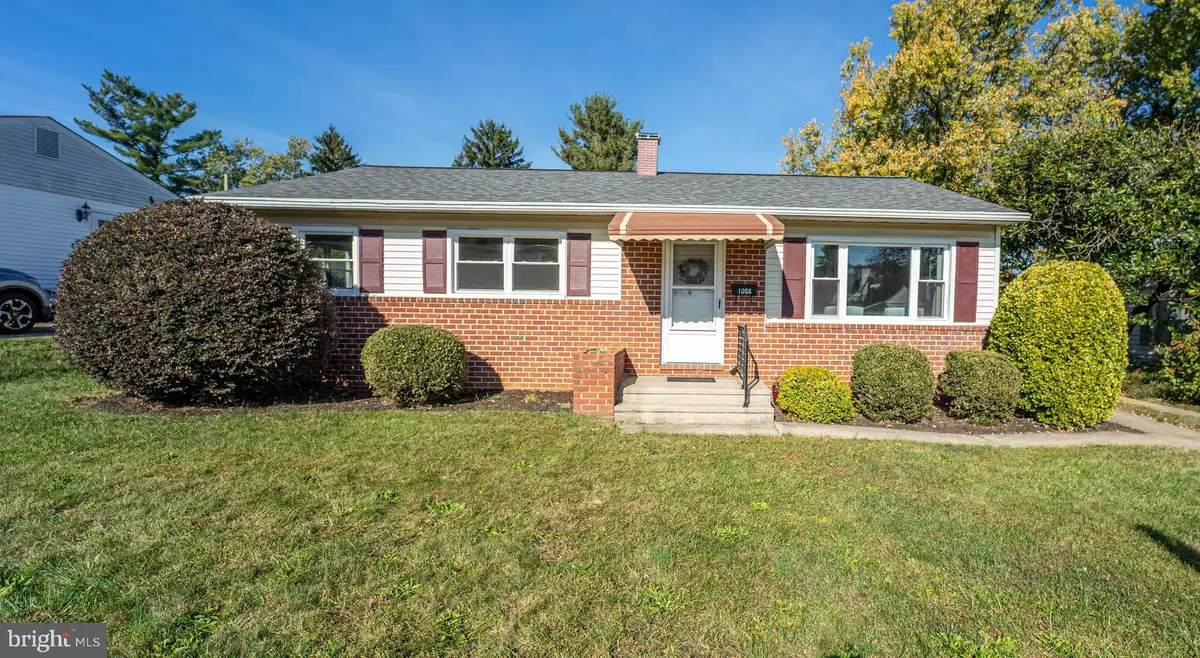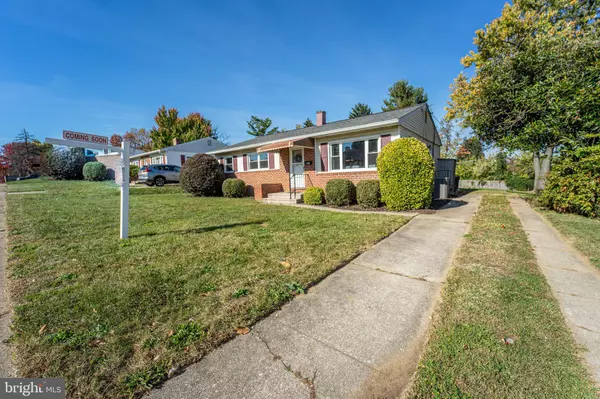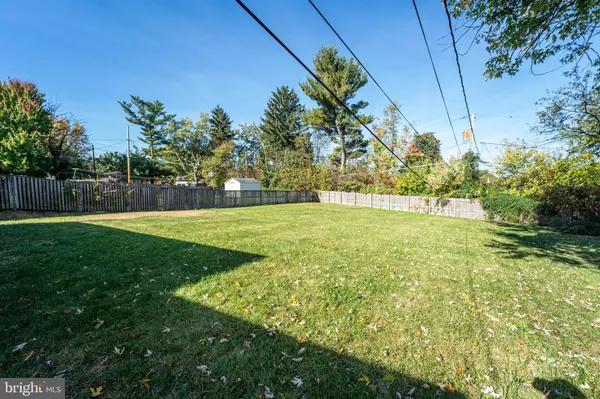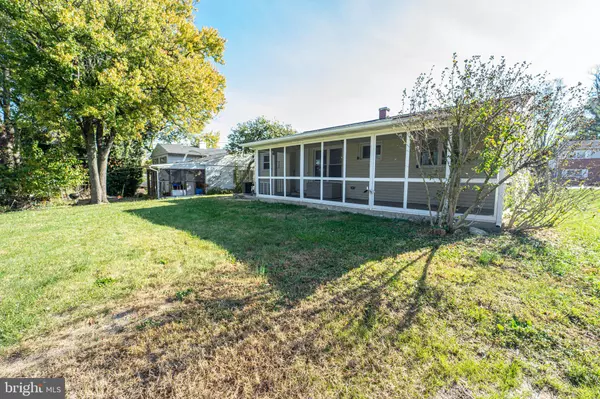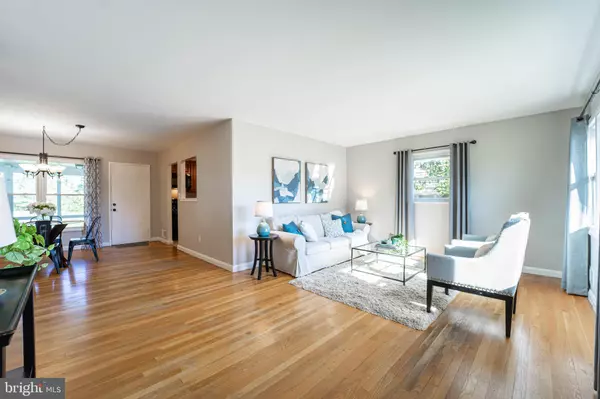$360,000
$359,900
For more information regarding the value of a property, please contact us for a free consultation.
3 Beds
1 Bath
1,631 SqFt
SOLD DATE : 12/20/2024
Key Details
Sold Price $360,000
Property Type Single Family Home
Sub Type Detached
Listing Status Sold
Purchase Type For Sale
Square Footage 1,631 sqft
Price per Sqft $220
Subdivision Westview Park
MLS Listing ID MDBC2111392
Sold Date 12/20/24
Style Ranch/Rambler
Bedrooms 3
Full Baths 1
HOA Y/N N
Abv Grd Liv Area 1,091
Originating Board BRIGHT
Year Built 1958
Annual Tax Amount $2,717
Tax Year 2024
Lot Size 0.255 Acres
Acres 0.26
Lot Dimensions 1.00 x
Property Description
Welcome home to this charming, well-maintained rancher! With three comfortable bedrooms and one full bath, plus a convenient rough-in for a second full bath in the spacious basement, this property has endless potential. Enjoy peace of mind with recent upgrades throughout: windows, roof, HVAC, kitchen flooring, and a new dishwasher, all installed within the last five years.
The heart of the home is a beautifully updated kitchen, perfect for preparing meals and gathering with loved ones. Step outside to a large, screened-in porch overlooking the HUGE backyard—ideal for entertaining, gardening, or simply unwinding in your private oasis. The expansive basement provides ample space for storage, hobbies, or future expansion.
This move-in-ready rancher is a rare find, combining modern updates with a cozy feel and plenty of room to grow. Don't miss out on the chance to make this beautiful home your own!
Location
State MD
County Baltimore
Zoning DR3.5
Rooms
Basement Full, Fully Finished
Main Level Bedrooms 3
Interior
Hot Water Natural Gas
Heating Forced Air
Cooling Central A/C
Fireplace N
Heat Source Natural Gas
Exterior
Water Access N
Accessibility None
Garage N
Building
Story 2
Foundation Block
Sewer Public Sewer
Water Public
Architectural Style Ranch/Rambler
Level or Stories 2
Additional Building Above Grade, Below Grade
New Construction N
Schools
School District Baltimore County Public Schools
Others
Senior Community No
Tax ID 04010101540600
Ownership Fee Simple
SqFt Source Assessor
Special Listing Condition Standard
Read Less Info
Want to know what your home might be worth? Contact us for a FREE valuation!

Our team is ready to help you sell your home for the highest possible price ASAP

Bought with Cheryl A Frederick • Long & Foster Real Estate, Inc.
"My job is to find and attract mastery-based agents to the office, protect the culture, and make sure everyone is happy! "


