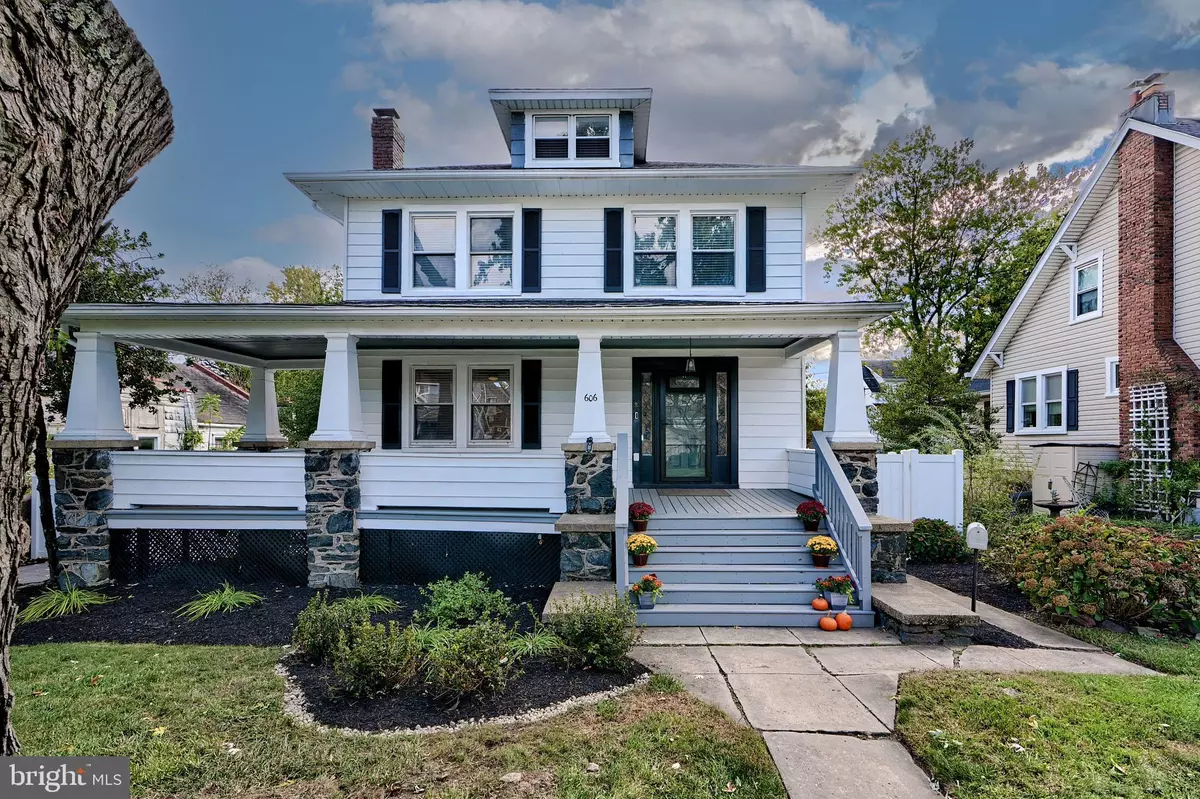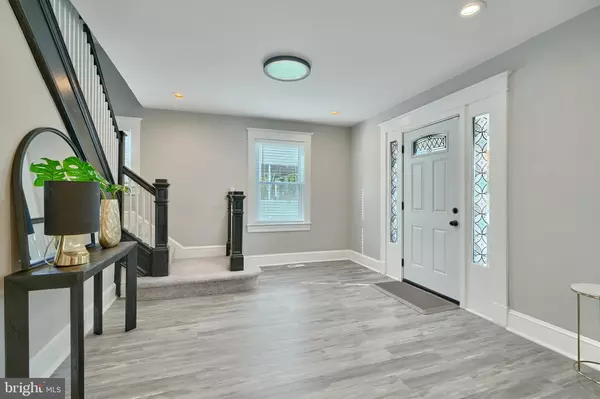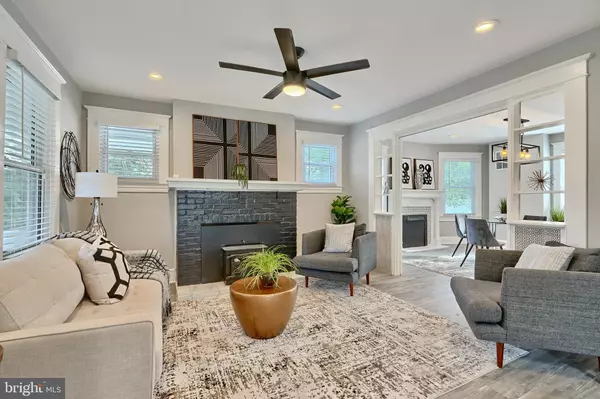$472,500
$462,500
2.2%For more information regarding the value of a property, please contact us for a free consultation.
4 Beds
3 Baths
2,378 SqFt
SOLD DATE : 12/19/2024
Key Details
Sold Price $472,500
Property Type Single Family Home
Sub Type Detached
Listing Status Sold
Purchase Type For Sale
Square Footage 2,378 sqft
Price per Sqft $198
Subdivision Catonsville
MLS Listing ID MDBC2110348
Sold Date 12/19/24
Style Traditional
Bedrooms 4
Full Baths 2
Half Baths 1
HOA Y/N N
Abv Grd Liv Area 1,604
Originating Board BRIGHT
Year Built 1924
Annual Tax Amount $4,172
Tax Year 2024
Lot Size 7,303 Sqft
Acres 0.17
Property Description
This beautifully renovated home offers a perfect blend of classic Baltimore charm and modern updates. The welcoming wrap-around porch is the perfect greeting to your new home! Inside, the open floor plan features beautiful floors and a cozy living room. The spacious gourmet kitchen is equipped with quartz countertops and stainless-steel appliances, offering plenty of room to cook and entertain. A thoughtfully remodeled powder room complements the main level's functional layout. From the kitchen, step out onto a large deck overlooking a well-sized backyard, perfect for outdoor gatherings year round!
The second floor includes four bedrooms and two beautifully updated full bathrooms. The walk-up attic provides additional living space, ideal as a bonus room. The finished basement provides even more flexibility, with plenty of space for a recreation area, office, or even a potential fifth bedroom.
Practical updates throughout the home include custom window blinds, a sump pump and French drain system for enhanced peace of mind, and new carpeting in the basement. The yard is fully enclosed with a PVC privacy fence, including two gates, offering privacy and security. For added convenience, the home is equipped with a wireless smoke detection system covering all three floors, along with a doorbell camera, motion-sensing security cameras, and keyed storm doors in both the front and rear.
This home is close to local shops, parks, and schools. With its blend of modern amenities and timeless Baltimore charm, 606 Plymouth Road is a fantastic opportunity to own a move-in-ready home in a great location.
Location
State MD
County Baltimore
Zoning DR 5.5
Rooms
Other Rooms Living Room, Laundry, Attic, Bonus Room
Basement Fully Finished
Interior
Hot Water Natural Gas
Heating Central
Cooling Central A/C
Fireplaces Number 1
Fireplaces Type Wood
Fireplace Y
Heat Source Natural Gas
Exterior
Exterior Feature Porch(es)
Parking Features Additional Storage Area
Garage Spaces 1.0
Water Access N
Accessibility Other
Porch Porch(es)
Total Parking Spaces 1
Garage Y
Building
Story 2.5
Foundation Permanent
Sewer Public Sewer
Water Public
Architectural Style Traditional
Level or Stories 2.5
Additional Building Above Grade, Below Grade
New Construction N
Schools
School District Baltimore County Public Schools
Others
Senior Community No
Tax ID 04010112003630
Ownership Fee Simple
SqFt Source Assessor
Acceptable Financing Cash, Conventional, FHA, VA, Other
Listing Terms Cash, Conventional, FHA, VA, Other
Financing Cash,Conventional,FHA,VA,Other
Special Listing Condition Standard
Read Less Info
Want to know what your home might be worth? Contact us for a FREE valuation!

Our team is ready to help you sell your home for the highest possible price ASAP

Bought with Jennifer A Gregory • RE/MAX 100
"My job is to find and attract mastery-based agents to the office, protect the culture, and make sure everyone is happy! "







