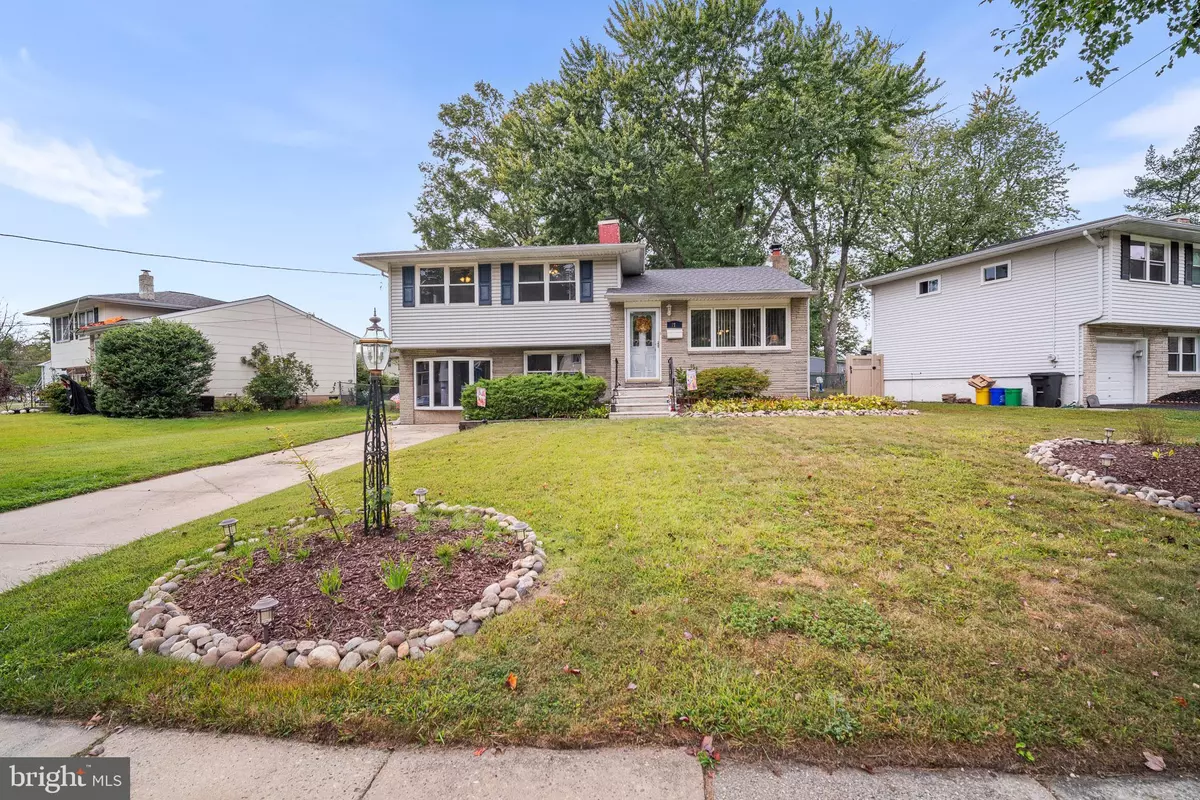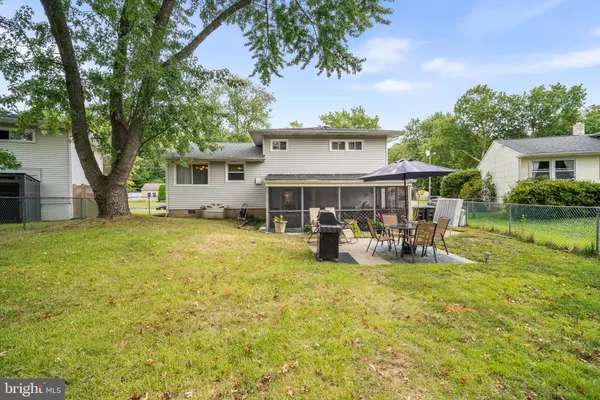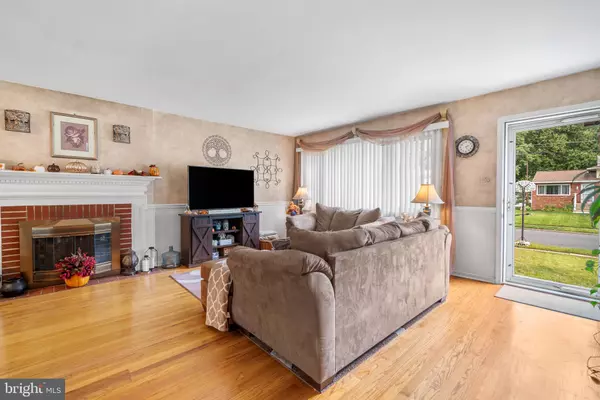$359,900
$359,900
For more information regarding the value of a property, please contact us for a free consultation.
4 Beds
2 Baths
1,537 SqFt
SOLD DATE : 12/30/2024
Key Details
Sold Price $359,900
Property Type Single Family Home
Sub Type Detached
Listing Status Sold
Purchase Type For Sale
Square Footage 1,537 sqft
Price per Sqft $234
Subdivision None Available
MLS Listing ID NJCD2077504
Sold Date 12/30/24
Style Split Level
Bedrooms 4
Full Baths 2
HOA Y/N N
Abv Grd Liv Area 1,537
Originating Board BRIGHT
Year Built 1955
Annual Tax Amount $8,205
Tax Year 2023
Lot Size 0.314 Acres
Acres 0.31
Lot Dimensions 90.00 x 152.00
Property Description
New to market! Don't miss this opportunity to live in this desirable Barrington neighborhood! Take a look at this Split level home which features living room and dining room into newly refreshed kitchen on the main level then up to your second level with 3 bedrooms upstairs (all with hardwood flooring) and a full bathroom also refreshed with newly painted tile and tub and newer cabinet. The lower level of the home is a great place to hang out and relax in the additional living space and another bedroom with an additional full bath! Access the screened in porch area from this level and enjoy the large fenced in yard!! This home has a lot of great space for the expanding family! Laundry room is also on the lower level. The sellers just installed a brand new roof in 2023! Well taken care of home!! Don't forget to check out the virtual tour and make your appointment to see this home before it's gone!!!!
Location
State NJ
County Camden
Area Barrington Boro (20403)
Zoning RES
Rooms
Main Level Bedrooms 3
Interior
Interior Features Wood Floors
Hot Water Natural Gas
Heating Forced Air
Cooling Central A/C
Fireplaces Number 1
Fireplaces Type Wood
Equipment Built-In Range, Dishwasher, Disposal, Dryer, Refrigerator, Washer
Fireplace Y
Appliance Built-In Range, Dishwasher, Disposal, Dryer, Refrigerator, Washer
Heat Source Natural Gas
Laundry Lower Floor
Exterior
Exterior Feature Patio(s), Porch(es), Screened
Fence Chain Link
Water Access N
Accessibility None
Porch Patio(s), Porch(es), Screened
Garage N
Building
Story 3
Foundation Other, Crawl Space
Sewer Public Sewer
Water Public
Architectural Style Split Level
Level or Stories 3
Additional Building Above Grade, Below Grade
New Construction N
Schools
Elementary Schools Avon E.S.
Middle Schools Woodland
High Schools Haddon Heights H.S.
School District Haddon Heights Schools
Others
Pets Allowed Y
Senior Community No
Tax ID 03-00009 04-00018
Ownership Fee Simple
SqFt Source Assessor
Acceptable Financing Cash, Conventional, FHA, VA
Horse Property N
Listing Terms Cash, Conventional, FHA, VA
Financing Cash,Conventional,FHA,VA
Special Listing Condition Standard
Pets Allowed No Pet Restrictions
Read Less Info
Want to know what your home might be worth? Contact us for a FREE valuation!

Our team is ready to help you sell your home for the highest possible price ASAP

Bought with Catherine M Portock • RE/MAX Atlantic
"My job is to find and attract mastery-based agents to the office, protect the culture, and make sure everyone is happy! "







