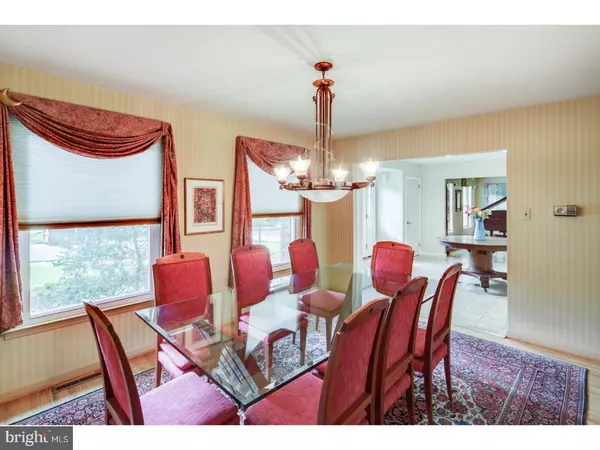$389,000
$389,000
For more information regarding the value of a property, please contact us for a free consultation.
4 Beds
3 Baths
2,804 SqFt
SOLD DATE : 07/23/2018
Key Details
Sold Price $389,000
Property Type Single Family Home
Sub Type Detached
Listing Status Sold
Purchase Type For Sale
Square Footage 2,804 sqft
Price per Sqft $138
Subdivision Woodcrest
MLS Listing ID 1001664796
Sold Date 07/23/18
Style Colonial
Bedrooms 4
Full Baths 2
Half Baths 1
HOA Y/N N
Abv Grd Liv Area 2,804
Originating Board TREND
Year Built 1970
Annual Tax Amount $13,126
Tax Year 2017
Lot Size 0.459 Acres
Acres 0.46
Lot Dimensions 125X160
Property Description
A classic beauty! This stately Woodcrest colonial sits in an unparalleled location on a spectacular lot. Dripping in curb appeal, the home has a huge front & side yard with a fabulous side-turned garage. Perennials and mature trees pair with large garden beds for a timeless look. The home has a brick walkway leading up to a half brick facade & a small porch. The expansive entryway is truly elegant, featuring 2 coat closets, updated tile flooring & a beautiful side-turned staircase. To the left you will find a large, beautiful formal living room with original hardwoods & picturesque views. A family room toward the back of the home has vaulted ceilings, a brick wall, and fireplace? the perfect space to gather in the heart of the home. An oversized dining room is bright and versatile. The kitchen features a large eat-in area, modern white cabinetry, recessed lighting, tons of storage space, and a sprawling view of the back yard. Sliders off the kitchen lead to the outdoor spaces. A mud room & laundry room off the kitchen offers more storage space and access to the large 2 car garage. An updated powder room with chandelier lighting serves the downstairs. Head up to the spacious 2nd floor! Underneath the carpeting is original hardwood throughout the entire floor. Master suite is very large, with multiple closets, updated bath, vanity nook, and lots of space. Other three bedrooms are spacious as well, all with fabulous closet space. Main hall bath is nicely updated. A large partially finished basement stands ready for whatever your vision is. A drop ceiling is already installed, and the rest of the basement could be easily finished if need be. A finished bedroom / office space in the basement is the perfect bonus space. Now the icing on the cake ? the BACK YARD! This is truly a special and serene space, fully fenced and featuring several decks & patios. The huge grassy space combined with the privacy afforded by the pretty trees and plantings is exactly what every buyer wants. Just imagine relaxing in the hammock while birds chirp. Windows were completely replaced just a few years ago, the home has dual zoned HVAC, and the roof is just 1 year old. Walking distance to Woodcrest Elementary and Woodcrest Swim Club. Fabulously located just minutes from PATCO, 295, Route 70, close to Whole Foods, upscale shopping, hiking trails & playrounds, farm to table restaurants, public library, downtown Haddonfield. Unbeatable location all of these amenities = will not las
Location
State NJ
County Camden
Area Cherry Hill Twp (20409)
Zoning RES
Rooms
Other Rooms Living Room, Dining Room, Primary Bedroom, Bedroom 2, Bedroom 3, Kitchen, Family Room, Bedroom 1, Laundry, Attic
Basement Full
Interior
Interior Features Primary Bath(s), Ceiling Fan(s), Attic/House Fan, Kitchen - Eat-In
Hot Water Natural Gas
Heating Gas, Hot Water, Zoned
Cooling Central A/C
Flooring Wood, Fully Carpeted, Tile/Brick
Fireplaces Number 1
Equipment Cooktop, Oven - Wall, Oven - Double, Dishwasher, Refrigerator
Fireplace Y
Window Features Replacement
Appliance Cooktop, Oven - Wall, Oven - Double, Dishwasher, Refrigerator
Heat Source Natural Gas
Laundry Main Floor
Exterior
Exterior Feature Deck(s)
Garage Inside Access, Garage Door Opener
Garage Spaces 5.0
Fence Other
Waterfront N
Water Access N
Roof Type Pitched,Shingle
Accessibility None
Porch Deck(s)
Parking Type Driveway, Attached Garage, Other
Attached Garage 2
Total Parking Spaces 5
Garage Y
Building
Lot Description Corner, Open, Front Yard, Rear Yard, SideYard(s)
Story 2
Foundation Brick/Mortar
Sewer Public Sewer
Water Public
Architectural Style Colonial
Level or Stories 2
Additional Building Above Grade
Structure Type Cathedral Ceilings
New Construction N
Schools
Elementary Schools Bret Harte
Middle Schools Beck
High Schools Cherry Hill High - East
School District Cherry Hill Township Public Schools
Others
Senior Community No
Tax ID 09-00528 23-00002
Ownership Fee Simple
Read Less Info
Want to know what your home might be worth? Contact us for a FREE valuation!

Our team is ready to help you sell your home for the highest possible price ASAP

Bought with Jeffrey Senges • BHHS Fox & Roach-Marlton

"My job is to find and attract mastery-based agents to the office, protect the culture, and make sure everyone is happy! "







