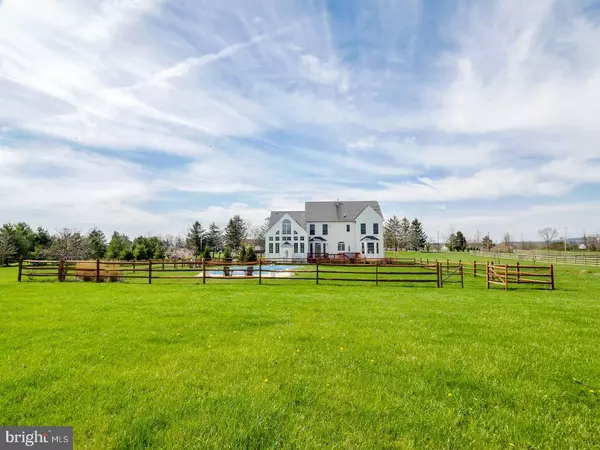$495,000
$519,000
4.6%For more information regarding the value of a property, please contact us for a free consultation.
4 Beds
4 Baths
3,562 SqFt
SOLD DATE : 07/20/2018
Key Details
Sold Price $495,000
Property Type Single Family Home
Sub Type Detached
Listing Status Sold
Purchase Type For Sale
Square Footage 3,562 sqft
Price per Sqft $138
Subdivision Peerless View Est
MLS Listing ID 1000388192
Sold Date 07/20/18
Style Colonial
Bedrooms 4
Full Baths 3
Half Baths 1
HOA Y/N N
Abv Grd Liv Area 3,562
Originating Board TREND
Year Built 2003
Annual Tax Amount $12,211
Tax Year 2018
Lot Size 4.280 Acres
Acres 4.28
Lot Dimensions 00 X 00
Property Description
Fretz Valley Road is an impressive four-bedroom home with overly spacious living areas, a large freshly painted deck, swimming pool and open views on 4-plus acres. The over-sized formal entertaining areas are well appointed, with an abundance of natural light. The kitchen is highlighted by plenty of raised panel maple cabinetry, softly contrasting tiled back splash and tiled floor, stainless steel appliances and freestanding island with bar stool seating. The great room showcases the open views through a wall of windows that frame the stacked stone hearth with gas fireplace and natural wood mantle. Upstairs, the master suite creates a true haven for the owners to rest and rejuvenate, with sitting room, massive walk-in closet and spacious bathroom with soaking tub and separate shower. Outdoor living will be enjoyed on your expansive deck with upgraded rail that overlooks the open, level grounds with pine tree border. The swimming pool, with wide sunning platform, waits for summer to give you hours of fun as the open skies will give you a star show like no other throughout the seasons. New water pump included! Come see this beautiful home today!
Location
State PA
County Bucks
Area Bedminster Twp (10101)
Zoning R1
Rooms
Other Rooms Living Room, Dining Room, Primary Bedroom, Bedroom 2, Bedroom 3, Kitchen, Family Room, Bedroom 1
Basement Full, Unfinished, Outside Entrance
Interior
Interior Features Primary Bath(s), Kitchen - Island, Butlers Pantry, Air Filter System, Wet/Dry Bar, Stall Shower, Dining Area
Hot Water Natural Gas
Heating Gas, Forced Air
Cooling Central A/C
Flooring Wood, Fully Carpeted, Tile/Brick
Fireplaces Number 1
Fireplaces Type Gas/Propane
Fireplace Y
Heat Source Natural Gas
Laundry Main Floor
Exterior
Exterior Feature Deck(s)
Garage Spaces 6.0
Pool In Ground
Utilities Available Cable TV
Waterfront N
Water Access N
Roof Type Shingle
Accessibility None
Porch Deck(s)
Parking Type Driveway
Total Parking Spaces 6
Garage N
Building
Lot Description Level, Front Yard, Rear Yard, SideYard(s)
Story 2
Foundation Concrete Perimeter
Sewer On Site Septic
Water Well
Architectural Style Colonial
Level or Stories 2
Additional Building Above Grade
Structure Type Cathedral Ceilings,9'+ Ceilings,High
New Construction N
Schools
Elementary Schools Bedminster
Middle Schools Pennridge North
High Schools Pennridge
School District Pennridge
Others
Senior Community No
Tax ID 01-008-037-002
Ownership Fee Simple
Security Features Security System
Read Less Info
Want to know what your home might be worth? Contact us for a FREE valuation!

Our team is ready to help you sell your home for the highest possible price ASAP

Bought with John A Rittenhouse • EXP Realty, LLC

"My job is to find and attract mastery-based agents to the office, protect the culture, and make sure everyone is happy! "







