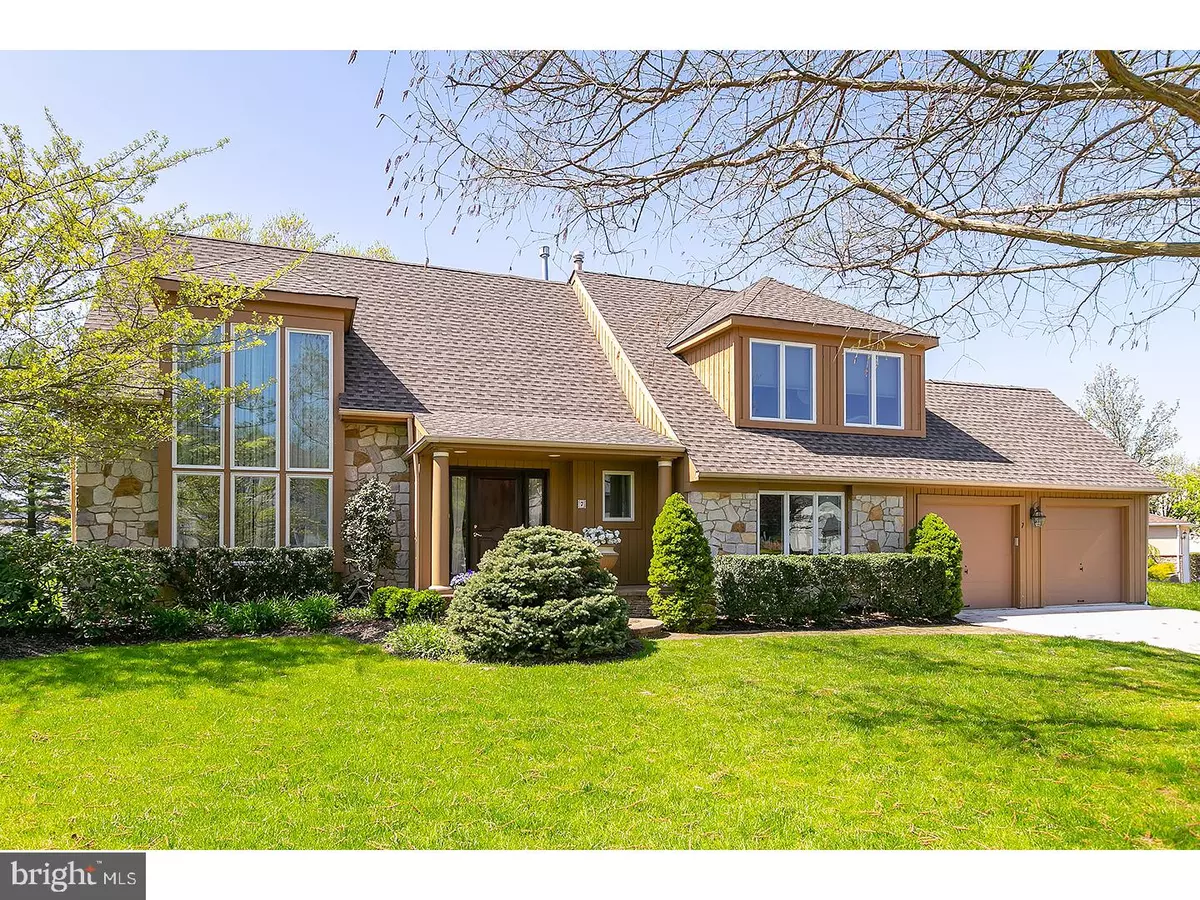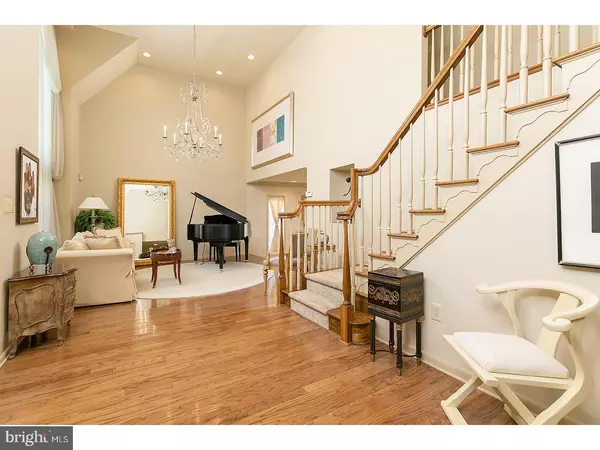$495,000
$515,000
3.9%For more information regarding the value of a property, please contact us for a free consultation.
4 Beds
3 Baths
3,449 SqFt
SOLD DATE : 07/30/2018
Key Details
Sold Price $495,000
Property Type Single Family Home
Sub Type Detached
Listing Status Sold
Purchase Type For Sale
Square Footage 3,449 sqft
Price per Sqft $143
Subdivision Country Walk
MLS Listing ID 1000482396
Sold Date 07/30/18
Style Traditional
Bedrooms 4
Full Baths 2
Half Baths 1
HOA Fees $161/qua
HOA Y/N Y
Abv Grd Liv Area 3,449
Originating Board TREND
Year Built 1984
Annual Tax Amount $15,642
Tax Year 2017
Lot Size 0.362 Acres
Acres 0.36
Lot Dimensions 90X175
Property Description
Exclusive gated community of Country Walk. Welcome to 7 Fairhaven Court on a cul de sac location. Enter the front door to prestige and elegance! Two story foyer with rich hardwood floors that flow into the formal living room showcasing floor to ceiling windows. The dining room has crown molding, a bay window and is adjacent to the living room for ease of entertaining. This home combines contemporary with traditional warmth. Spacious gourmet kitchen with abundance of cabinets offers center island, granite counters, gas cooking, double ovens, backsplash and under counter lighting. Enjoy the breakfast area setting through an expanse of windows in surrounding tasteful decor. The sliding glass doors lead to a beautiful outdoor oasis with paver patio. Family room has a stone, gas fireplace, recessed lighting and custom wall unit. A great place to unwind at the end of the day! Off of the family room is a bonus first floor recreation room where you have a custom bar area for entertaining family and friends. First floor study boasts lavish custom built-ins, a room where you can work from home or simply surf the net. To complete the first floor are a powder room and laundry room. Walk up the beautiful staircase to an elegant master suite featuring walk in closet with custom built ins. The master suite is breathtaking with marble floors, Jacuzzi tub, oversized seamless shower plus his and her vanities. There are three additional nice sized bedrooms with ample closet space. The hall bathroom has been tastefully updated with wainscoting, two sinks plus a linen closet in the hallway. There is a partially finished basement which adds another level of living. Additional features of this home - Roof is three years old, two zoned heat and air (one is one year old and the other is seven years old). There are two hot water tanks that are 5 years old, inground sprinkler system and so much more. Excellent Cherry Hill School System, Close proximity to houses of worship, easy access to major roadways. You will not be disappointed!
Location
State NJ
County Camden
Area Cherry Hill Twp (20409)
Zoning RES
Rooms
Other Rooms Living Room, Dining Room, Primary Bedroom, Bedroom 2, Bedroom 3, Kitchen, Family Room, Bedroom 1, Laundry, Other, Attic
Basement Partial, Fully Finished
Interior
Interior Features Primary Bath(s), Kitchen - Island, Butlers Pantry, Ceiling Fan(s), Wet/Dry Bar, Stall Shower, Dining Area
Hot Water Natural Gas
Heating Gas, Zoned
Cooling Central A/C
Flooring Wood, Fully Carpeted, Marble
Fireplaces Number 1
Fireplaces Type Stone, Gas/Propane
Equipment Cooktop, Oven - Wall, Oven - Double, Dishwasher, Refrigerator, Disposal, Built-In Microwave
Fireplace Y
Window Features Bay/Bow,Replacement
Appliance Cooktop, Oven - Wall, Oven - Double, Dishwasher, Refrigerator, Disposal, Built-In Microwave
Heat Source Natural Gas
Laundry Main Floor
Exterior
Exterior Feature Patio(s)
Parking Features Inside Access
Garage Spaces 5.0
Utilities Available Cable TV
Water Access N
Roof Type Pitched,Shingle
Accessibility Mobility Improvements
Porch Patio(s)
Attached Garage 2
Total Parking Spaces 5
Garage Y
Building
Lot Description Cul-de-sac, Level, Open, Front Yard, Rear Yard, SideYard(s)
Story 2
Sewer Public Sewer
Water Public
Architectural Style Traditional
Level or Stories 2
Additional Building Above Grade
Structure Type Cathedral Ceilings,9'+ Ceilings,High
New Construction N
Schools
High Schools Cherry Hill High - East
School District Cherry Hill Township Public Schools
Others
Senior Community No
Tax ID 09-00524 10-00012
Ownership Fee Simple
Read Less Info
Want to know what your home might be worth? Contact us for a FREE valuation!

Our team is ready to help you sell your home for the highest possible price ASAP

Bought with Roberta Kelly • Coldwell Banker Realty
"My job is to find and attract mastery-based agents to the office, protect the culture, and make sure everyone is happy! "







