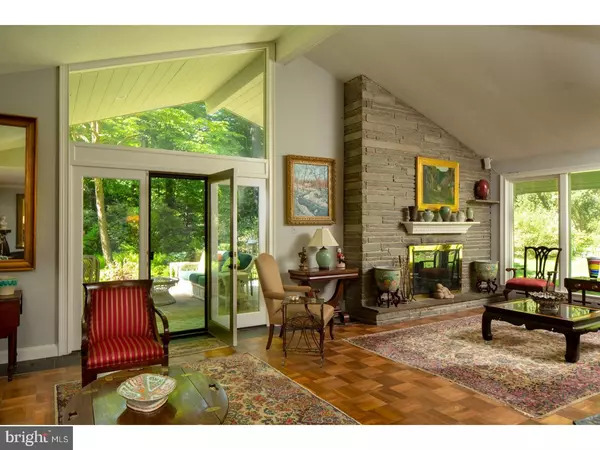$750,000
$795,000
5.7%For more information regarding the value of a property, please contact us for a free consultation.
5 Beds
3 Baths
3,352 SqFt
SOLD DATE : 07/30/2018
Key Details
Sold Price $750,000
Property Type Single Family Home
Sub Type Detached
Listing Status Sold
Purchase Type For Sale
Square Footage 3,352 sqft
Price per Sqft $223
MLS Listing ID 1001626854
Sold Date 07/30/18
Style Contemporary,Ranch/Rambler
Bedrooms 5
Full Baths 2
Half Baths 1
HOA Y/N N
Abv Grd Liv Area 3,352
Originating Board TREND
Year Built 1965
Annual Tax Amount $9,702
Tax Year 2018
Lot Size 3.388 Acres
Acres 3.39
Property Description
"Hilltop High" is a one level, mid-century design with traditional interior accents. This former home of the author and naturalist Charlotte Orr Gantz is set in a private and tranquil, naturally landscaped clearing, with a backdrop of old growth oaks, beeches, and poplars. The house and gardens have been handled with care by the current owners for more than three decades. From the moment you approach the house, you know you are at a special property. From every room in the house the windows provide light filled living areas and offer views of the specimen plantings that complete this extraordinary property. The spacious living room has a vaulted ceiling with a boxed ridge beam, a floor to ceiling stacked stone fireplace and two window walls and ceiling height clerestory window that bring the outdoors in. A three panel patio door leads to a boxwood lined crescent shaped terrace. The floors are back walnut parquet with slate border. The adjoining dining room has dentil molding, wainscoted walls and glass shelved built-ins. The den with brick fireplace has a slate surround, a wall of built-ins, a wainscoted alcove, custom trim and wood parquet floors. The white eat-in kitchen with a three panel window overlooks a perennial garden. The main bedroom suite with hardwood floors and an updated bathroom has a patio door leading to the in-ground pool and patio. There are four additional bedrooms, two with patio doors to covered patio/deck areas. The office/flex space has interior and exterior access. Enjoy the In-ground free-form gunite pool and patio with sun and dining areas. The property has a hardscape deck, covered stone walkways and patios on four sides of the house. Four heating zones, two AC zones and a three bay garage with two car storage.
Location
State PA
County Bucks
Area Buckingham Twp (10106)
Zoning R1
Direction South
Rooms
Other Rooms Living Room, Dining Room, Primary Bedroom, Bedroom 2, Bedroom 3, Kitchen, Bedroom 1, Other, Attic
Basement Partial, Unfinished
Interior
Interior Features Primary Bath(s), Skylight(s), Ceiling Fan(s), Exposed Beams, Stall Shower, Kitchen - Eat-In
Hot Water S/W Changeover
Heating Electric, Baseboard
Cooling Central A/C
Flooring Wood, Fully Carpeted, Vinyl, Tile/Brick, Stone
Fireplaces Number 2
Fireplaces Type Brick, Stone
Equipment Oven - Self Cleaning
Fireplace Y
Window Features Energy Efficient,Replacement
Appliance Oven - Self Cleaning
Heat Source Electric
Laundry Main Floor
Exterior
Exterior Feature Patio(s)
Garage Inside Access, Garage Door Opener
Garage Spaces 5.0
Fence Other
Pool In Ground
Waterfront N
Water Access N
Roof Type Pitched
Accessibility None
Porch Patio(s)
Parking Type Attached Garage, Other
Attached Garage 2
Total Parking Spaces 5
Garage Y
Building
Lot Description Irregular, Level, Sloping, Open, Trees/Wooded, Front Yard, Rear Yard, SideYard(s)
Story 1
Foundation Concrete Perimeter, Slab
Sewer On Site Septic
Water Well
Architectural Style Contemporary, Ranch/Rambler
Level or Stories 1
Additional Building Above Grade
Structure Type Cathedral Ceilings
New Construction Y
Schools
High Schools Central Bucks High School East
School District Central Bucks
Others
Senior Community No
Tax ID 06-010-074, 06-010-097
Ownership Fee Simple
Security Features Security System
Read Less Info
Want to know what your home might be worth? Contact us for a FREE valuation!

Our team is ready to help you sell your home for the highest possible price ASAP

Bought with Arthur Mazzei • Addison Wolfe Real Estate

"My job is to find and attract mastery-based agents to the office, protect the culture, and make sure everyone is happy! "







