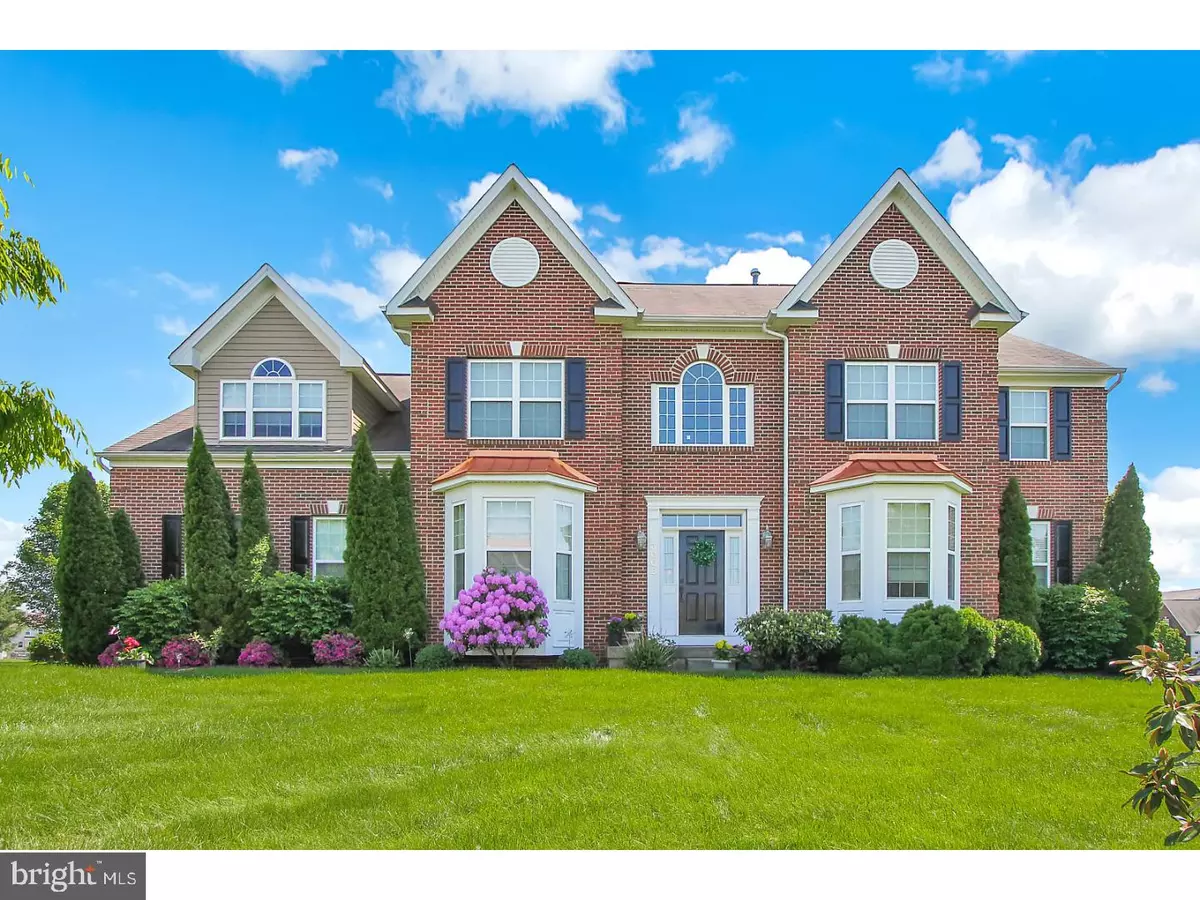$385,000
$395,000
2.5%For more information regarding the value of a property, please contact us for a free consultation.
4 Beds
3 Baths
3,508 SqFt
SOLD DATE : 08/03/2018
Key Details
Sold Price $385,000
Property Type Single Family Home
Sub Type Detached
Listing Status Sold
Purchase Type For Sale
Square Footage 3,508 sqft
Price per Sqft $109
Subdivision High Meadow
MLS Listing ID 1001612328
Sold Date 08/03/18
Style Contemporary
Bedrooms 4
Full Baths 2
Half Baths 1
HOA Y/N N
Abv Grd Liv Area 3,508
Originating Board TREND
Year Built 2006
Annual Tax Amount $9,098
Tax Year 2018
Lot Size 0.550 Acres
Acres 0.55
Lot Dimensions .
Property Description
This could be your dream home. From the grand entry 2 story foyer with a stunning new light fixture to the amazing remodeled kitchen to the luxurious Master Suite, this home will have you pinching yourself! The kitchen has a new granite island with new flooring, new sink, new lights, built in space for a wine fridge, a double wall oven, a 5 burner gas cook top stove, new microwave, a double door pantry and lots of cabinet space will have you beaming with pride. The expanded bump out breakfast room, is currently being used as a solarium will delight the gardner or allow for lazy, wonderful Sunday brunches. The wall openings have been widened between the dining room with its new light and crown molding and kitchen. The walls were opened to the family room and foyer to give that more open concept feel. All the flooring is new engineered hardwood. The family room is bright and spacious with a wood burning custom tile fireplace. You will find a private office off of the living room. The laundry room and a beautiful half bath complete the main level. You will love the two entrance stairways to the second level where you will find three nice sized bedrooms, a full bath and the Master Suite that will be your reward and your retreat . The master includes a sitting room area, which could be a yoga room, a dressing room area, the main bedroom, 2 walk in closets, a valet area and the master bath-whew! The lower level has already been pre plumbed, framed, pipes run and outlets installed to complete if you choose to finish the walk out basement. Your dream home has one of the largest lots with beautiful trees and plants, a larger than usual driveway with a huge 3 car garage. Make your dream a reality, call today for your private showing.
Location
State PA
County Berks
Area Amity Twp (10224)
Zoning RES
Rooms
Other Rooms Living Room, Dining Room, Primary Bedroom, Bedroom 2, Bedroom 3, Kitchen, Family Room, Bedroom 1, Other, Attic
Basement Full, Unfinished
Interior
Interior Features Primary Bath(s), Kitchen - Island, Butlers Pantry, Kitchen - Eat-In
Hot Water Natural Gas
Heating Gas, Forced Air
Cooling Central A/C
Flooring Wood, Fully Carpeted, Tile/Brick
Fireplaces Number 1
Equipment Cooktop, Oven - Wall, Oven - Double, Oven - Self Cleaning, Disposal
Fireplace Y
Appliance Cooktop, Oven - Wall, Oven - Double, Oven - Self Cleaning, Disposal
Heat Source Natural Gas
Laundry Main Floor
Exterior
Garage Spaces 6.0
Utilities Available Cable TV
Waterfront N
Water Access N
Roof Type Shingle
Accessibility None
Parking Type Driveway, Attached Garage
Attached Garage 3
Total Parking Spaces 6
Garage Y
Building
Lot Description Cul-de-sac, Open
Story 2
Sewer Public Sewer
Water Public
Architectural Style Contemporary
Level or Stories 2
Additional Building Above Grade
Structure Type Cathedral Ceilings,9'+ Ceilings
New Construction N
Schools
High Schools Daniel Boone Area
School District Daniel Boone Area
Others
Senior Community No
Tax ID 24-5365-20-71-7453
Ownership Fee Simple
Security Features Security System
Acceptable Financing Conventional, VA, FHA 203(b), USDA
Listing Terms Conventional, VA, FHA 203(b), USDA
Financing Conventional,VA,FHA 203(b),USDA
Read Less Info
Want to know what your home might be worth? Contact us for a FREE valuation!

Our team is ready to help you sell your home for the highest possible price ASAP

Bought with Irina Lovi • Re/Max One Realty

"My job is to find and attract mastery-based agents to the office, protect the culture, and make sure everyone is happy! "







