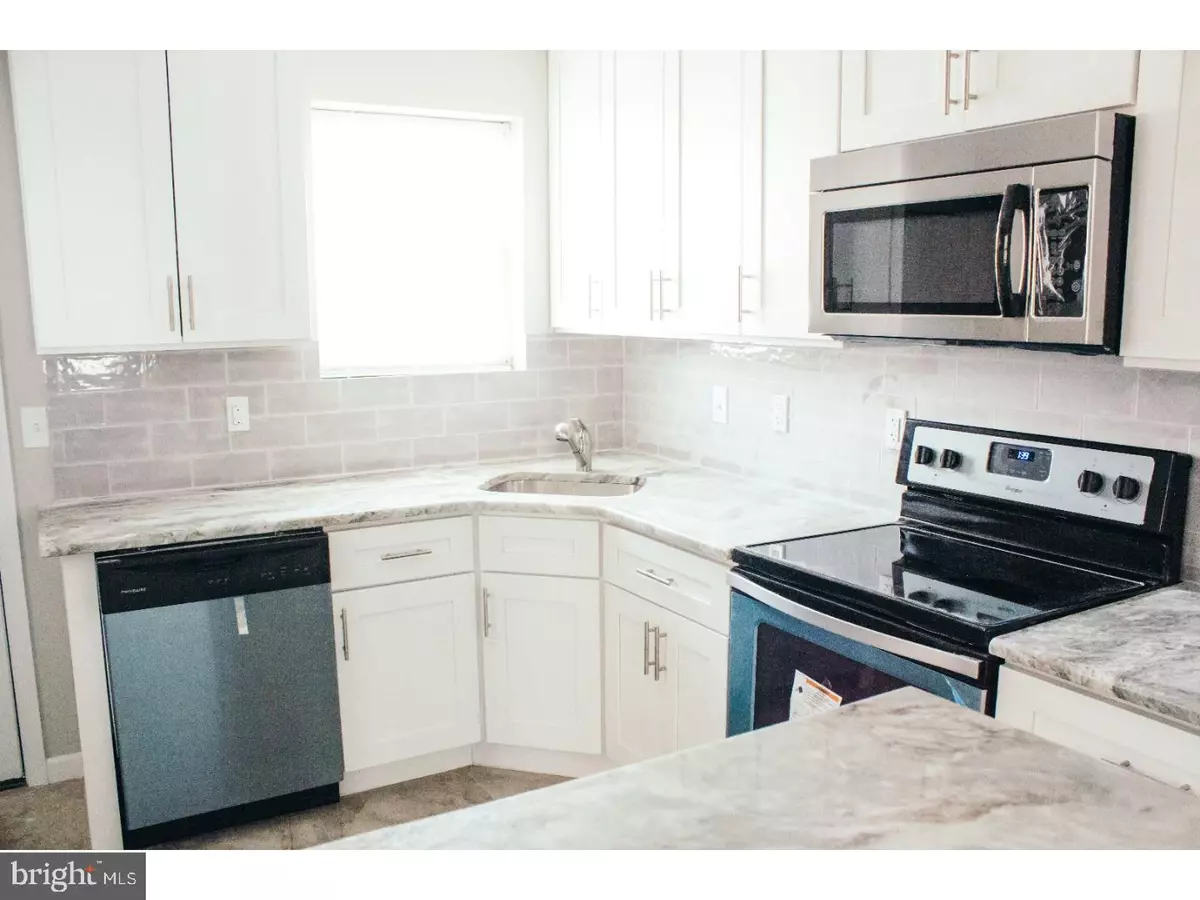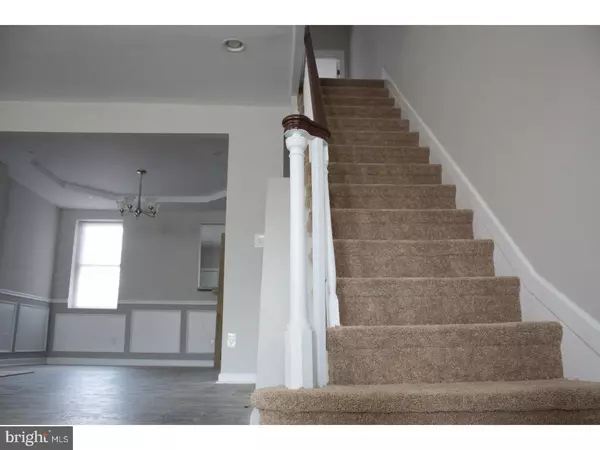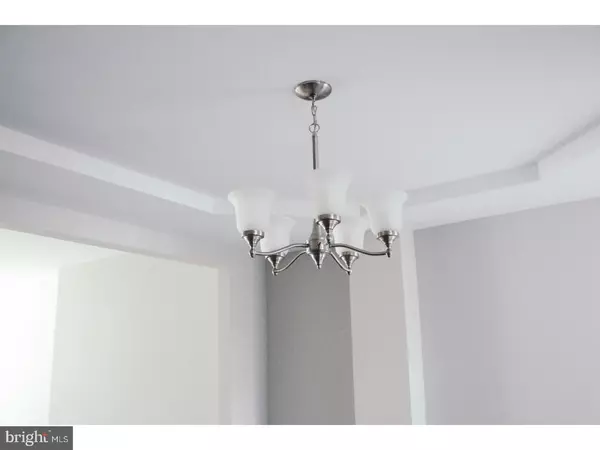$175,000
$179,900
2.7%For more information regarding the value of a property, please contact us for a free consultation.
4 Beds
3 Baths
1,512 SqFt
SOLD DATE : 05/08/2018
Key Details
Sold Price $175,000
Property Type Townhouse
Sub Type Interior Row/Townhouse
Listing Status Sold
Purchase Type For Sale
Square Footage 1,512 sqft
Price per Sqft $115
Subdivision West Oak Lane
MLS Listing ID 1000147228
Sold Date 05/08/18
Style Traditional
Bedrooms 4
Full Baths 2
Half Baths 1
HOA Y/N N
Abv Grd Liv Area 1,512
Originating Board TREND
Year Built 1925
Annual Tax Amount $1,435
Tax Year 2018
Lot Size 1,280 Sqft
Acres 0.03
Lot Dimensions 16X80
Property Description
Warm, Welcoming and Wonderful! Don't miss out on a great opportunity to own a beautifully renovated home in desirable West Oak Lane! This home is a perfect fit for anyone! Enter the wide open living room, dining room, eat-in kitchen to find lots of space and tons of light. Stunning gourmet kitchen is complete with new granite tops, breakfast bar, custom tile backsplash, custom 42 inch self-closing cabinets and stainless steel appliances. The upstairs has 3 spacious bedrooms with plenty of closet space and two new full spa bathrooms, all new dramatic lighting fixtures, beautiful new flooring throughout the entire house, new doors & woodwork, and all the walls have been refinished and freshly painted! Other great features: sunroom for more living space, master bedroom has separate full bathroom, finished walk-out basement with 4th bedroom and new powder room, could be used as your family/game room, office or guest room. Garage, laundry. A huge deck off of the kitchen provides great space to relax and/or entertain. Lots and lots of light! This home is a must see! Disclosure: Listing agent is related to the seller
Location
State PA
County Philadelphia
Area 19126 (19126)
Zoning RSA5
Rooms
Other Rooms Living Room, Dining Room, Primary Bedroom, Bedroom 2, Bedroom 3, Kitchen, Family Room, Bedroom 1
Basement Full, Fully Finished
Interior
Interior Features Primary Bath(s), Kitchen - Eat-In
Hot Water Electric
Heating Electric
Cooling Central A/C
Fireplace N
Heat Source Electric
Laundry Basement
Exterior
Garage Spaces 2.0
Water Access N
Accessibility None
Attached Garage 1
Total Parking Spaces 2
Garage Y
Building
Story 2
Sewer Public Sewer
Water Public
Architectural Style Traditional
Level or Stories 2
Additional Building Above Grade
New Construction N
Schools
School District The School District Of Philadelphia
Others
Senior Community No
Tax ID 101104500
Ownership Fee Simple
Read Less Info
Want to know what your home might be worth? Contact us for a FREE valuation!

Our team is ready to help you sell your home for the highest possible price ASAP

Bought with Non Subscribing Member • Non Member Office
"My job is to find and attract mastery-based agents to the office, protect the culture, and make sure everyone is happy! "







