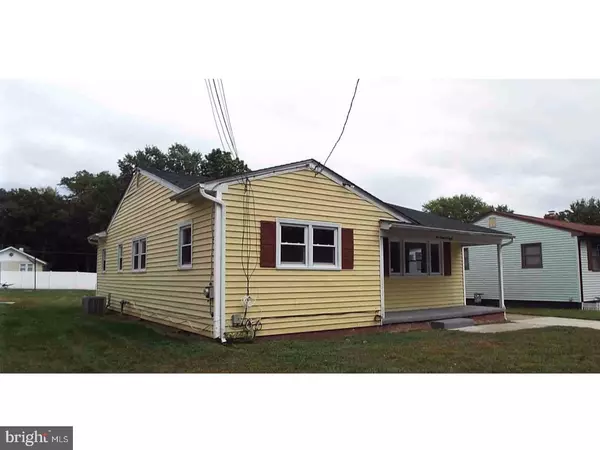$102,000
$114,400
10.8%For more information regarding the value of a property, please contact us for a free consultation.
3 Beds
1 Bath
1,268 SqFt
SOLD DATE : 08/10/2018
Key Details
Sold Price $102,000
Property Type Single Family Home
Sub Type Detached
Listing Status Sold
Purchase Type For Sale
Square Footage 1,268 sqft
Price per Sqft $80
Subdivision None Available
MLS Listing ID 1003283615
Sold Date 08/10/18
Style Ranch/Rambler
Bedrooms 3
Full Baths 1
HOA Y/N N
Abv Grd Liv Area 1,268
Originating Board TREND
Year Built 1960
Annual Tax Amount $5,337
Tax Year 2017
Lot Size 9,916 Sqft
Acres 0.23
Lot Dimensions 67X148
Property Description
Stainless Steel Appliances, Granite Counter Tops, A brand New Roof, New Bath room, large yard all for under One hundred and forty thousand, unbelievable. This home has been completely redone from top(new Roof) to bottom(all New flooring) and everything in between. As you pull into the driveway of this great starter home take notice of the dimensional shingles and the covered front porch. As you enter the the living room noticed the freshly painted wall in a soft stylish destiny grey, the brand new carpet flows through out the home. The living room is bathed in natural light through double hung vinyl replacement windows and leads direct to the dining room that is open to the completely updated kitchen with Granite counter tops, Frigidaire Stainless steel wall over, five burner built in cook top, oversized stainless steel under-mounter sink. The kitchen also has direct access to the large back yard with plenty of space for any back yard activity. Just off the kitchen is the utility/laundry room with a laundry tub/sink. The 3 large bedrooms are just down the hall , all with plenty of closet space.
Location
State NJ
County Camden
Area Somerdale Boro (20431)
Zoning RD1
Direction West
Rooms
Other Rooms Living Room, Dining Room, Primary Bedroom, Bedroom 2, Kitchen, Bedroom 1, Laundry, Attic
Interior
Interior Features Ceiling Fan(s), Kitchen - Eat-In
Hot Water Natural Gas
Heating Gas, Forced Air
Cooling Central A/C
Flooring Fully Carpeted, Tile/Brick
Equipment Cooktop, Oven - Wall, Oven - Self Cleaning
Fireplace N
Appliance Cooktop, Oven - Wall, Oven - Self Cleaning
Heat Source Natural Gas
Laundry Main Floor
Exterior
Exterior Feature Porch(es)
Garage Spaces 3.0
Utilities Available Cable TV
Waterfront N
Water Access N
Roof Type Pitched,Shingle
Accessibility None
Porch Porch(es)
Parking Type Driveway
Total Parking Spaces 3
Garage N
Building
Lot Description Level, Open, Front Yard, Rear Yard, SideYard(s)
Story 1
Foundation Concrete Perimeter
Sewer Public Sewer
Water Public
Architectural Style Ranch/Rambler
Level or Stories 1
Additional Building Above Grade
New Construction N
Schools
School District Somerdale Borough Public Schools
Others
Senior Community No
Tax ID 31-00015-00005
Ownership Fee Simple
Acceptable Financing Conventional, VA, FHA 203(b)
Listing Terms Conventional, VA, FHA 203(b)
Financing Conventional,VA,FHA 203(b)
Read Less Info
Want to know what your home might be worth? Contact us for a FREE valuation!

Our team is ready to help you sell your home for the highest possible price ASAP

Bought with Michael D Jefferson • Exit Realty-JP Rothermel

"My job is to find and attract mastery-based agents to the office, protect the culture, and make sure everyone is happy! "







