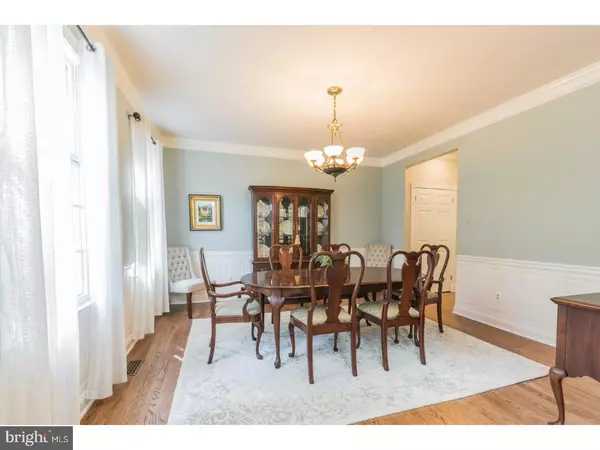$620,000
$609,500
1.7%For more information regarding the value of a property, please contact us for a free consultation.
4 Beds
3 Baths
3,788 SqFt
SOLD DATE : 08/17/2018
Key Details
Sold Price $620,000
Property Type Single Family Home
Sub Type Detached
Listing Status Sold
Purchase Type For Sale
Square Footage 3,788 sqft
Price per Sqft $163
Subdivision Holly Manor
MLS Listing ID 1001910814
Sold Date 08/17/18
Style Colonial
Bedrooms 4
Full Baths 2
Half Baths 1
HOA Y/N N
Abv Grd Liv Area 3,788
Originating Board TREND
Year Built 1995
Annual Tax Amount $8,262
Tax Year 2018
Lot Size 0.500 Acres
Acres 0.5
Lot Dimensions 126X174
Property Description
Another Spectacular RESALE in Holly Manor! Welcome Home to 116 Manor Drive a classic two story brick center hall 4 bedroom 2.5 bath colonial. A warm welcoming HELLO, is supplied by superior curb appeal, showcasing expanded driveway, Prof landscaping, manicured flower beds & a serpentine front service walkway. First impressions are key & this home certainly doesn't disappoint. Inviting 2-story soaring foyer is graced w/ hardwoods & flanked by the formal dining & living rm, both areas are large & accommodating w/plenty of natural light, extensive custom millwork and gleaming hardwoods. The center hall of this classic 2-story home leads back to the relaxed casual entertainment areas. The owner has upgraded the back of this home by removing a portion of the wall between the kitchen & great rms, creating an open & airy atmosphere. The great room is further enhanced with hardwood flooring, crown moldings, and floor to ceiling stone extra large REAL WOOD BURNING FIREPLACE. The Chef's delights kitchen has been totally remodeled top to bottom, by local custom kitchen contractor Village Handcrafted Cabinetry, features include beaded inset cabinets, with special coffee cabinet, spice shelving, pantry, and organizer systems throughout. The Walnut Center Island provides seating and Quartzite countertop, the adjacent custom hutch with inset lights compliments the center island with its own solid walnut top. More Quartzite countertop space is found complimented by glass back splash, around the large farmer's style singlebowl stainless steel, and Prof propane gas cook top. The bright well lit and cheery break fast room on this home has been expanded from the original floor plan to provide plenty of space to gather around the table and also as a small conservatory with vaulted ceilings, fan and skylights, making it a fantastic spot to drink that morning cup of "JOE". This area also provides convenient access to the rear patio. The first floor is complete with updated laundry room, with 42 inch cabinets quartz countertop and laundry tub, this area also functions as a mud rm, with coat closet and access to both the garage and back yard. The 2nd floor contains the guest sleeping quarters & The Owner's Retreat which is a Suite Retreat w/newer W2W carpeting, coffered ceiling, two large walk-ins with organizers, and a priv sitting area, that can also function as a secluded away from the hustle and bustle of a busy house hold stay at home office. To Continue ...
Location
State PA
County Montgomery
Area Montgomery Twp (10646)
Zoning R2
Rooms
Other Rooms Living Room, Dining Room, Primary Bedroom, Bedroom 2, Bedroom 3, Kitchen, Family Room, Bedroom 1, Laundry, Other, Attic
Basement Full, Fully Finished
Interior
Interior Features Primary Bath(s), Kitchen - Island, Butlers Pantry, Skylight(s), Ceiling Fan(s), Wet/Dry Bar, Kitchen - Eat-In
Hot Water Electric
Heating Heat Pump - Electric BackUp, Forced Air
Cooling Central A/C
Flooring Wood, Fully Carpeted, Vinyl, Tile/Brick
Fireplaces Number 1
Fireplaces Type Stone
Equipment Built-In Range, Oven - Wall, Oven - Self Cleaning, Dishwasher, Disposal, Energy Efficient Appliances
Fireplace Y
Window Features Energy Efficient
Appliance Built-In Range, Oven - Wall, Oven - Self Cleaning, Dishwasher, Disposal, Energy Efficient Appliances
Laundry Main Floor
Exterior
Exterior Feature Patio(s), Porch(es)
Garage Spaces 2.0
Utilities Available Cable TV
Water Access N
Roof Type Shingle
Accessibility None
Porch Patio(s), Porch(es)
Attached Garage 2
Total Parking Spaces 2
Garage Y
Building
Story 2
Foundation Concrete Perimeter
Sewer Public Sewer
Water Public
Architectural Style Colonial
Level or Stories 2
Additional Building Above Grade
Structure Type Cathedral Ceilings,9'+ Ceilings,High
New Construction N
Schools
Elementary Schools Bridle Path
Middle Schools Penndale
High Schools North Penn Senior
School District North Penn
Others
Senior Community No
Tax ID 46-00-02580-236
Ownership Fee Simple
Read Less Info
Want to know what your home might be worth? Contact us for a FREE valuation!

Our team is ready to help you sell your home for the highest possible price ASAP

Bought with Leslie J Cohen • RE/MAX Executive Realty
"My job is to find and attract mastery-based agents to the office, protect the culture, and make sure everyone is happy! "







