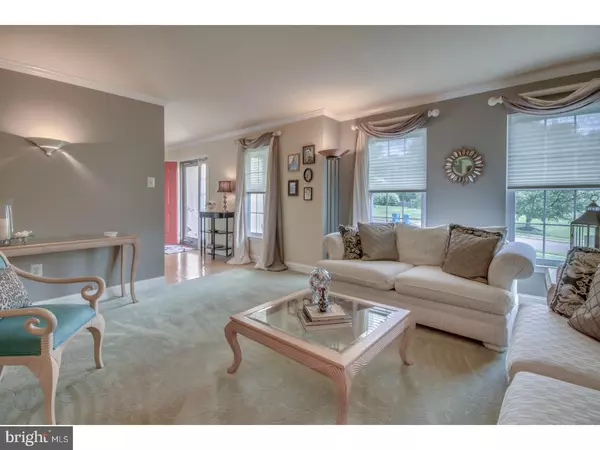$515,000
$512,000
0.6%For more information regarding the value of a property, please contact us for a free consultation.
4 Beds
3 Baths
3,010 SqFt
SOLD DATE : 08/17/2018
Key Details
Sold Price $515,000
Property Type Single Family Home
Sub Type Detached
Listing Status Sold
Purchase Type For Sale
Square Footage 3,010 sqft
Price per Sqft $171
Subdivision Meadow Lane Farms
MLS Listing ID 1001801914
Sold Date 08/17/18
Style Colonial
Bedrooms 4
Full Baths 2
Half Baths 1
HOA Y/N N
Abv Grd Liv Area 2,432
Originating Board TREND
Year Built 1993
Annual Tax Amount $5,996
Tax Year 2018
Lot Size 0.345 Acres
Acres 0.34
Lot Dimensions 103
Property Description
This Montgomery Township Gem is Stunning. A property this spectacular is extremely rare. Inside & out, it has been meticulously maintained and upgraded with superior products and workmanship. As you approach this home you will immediately appreciate the curb appeal and the covered front porch. The entrance way is graced with hardwood flooring and crown molding. Custom shadow box wainscoting lines the staircase leading to the second level. Crown molding can be found throughout the first and second floors. You will love the custom eat-in kitchen with granite counters, stainless appliances, and high-end cabinetry. Just like every improvement in this home, the kitchen is well thought out and designed. Beautiful imported Italian porcelain tile flooring runs from the kitchen to the family room and laundry room. The laundry room features a pocket door and built-in closet for extra storage . The family room features a gas fireplace, and leads directly to the large deck. The dining room and formal living room complete the first floor layout, which is perfect for entertaining and everyday living. The one-of-a-kind finished basement is absolutely gorgeous and must be seen to be appreciated. It features a custom bar with granite top, imported porcelain tile flooring, built in wine rack and cabinet, stone fireplace and custom wrought iron railing. The second level of this home features 4 bedrooms, including the master suite with vaulted ceilings, 4 spacious closets, and a completely remodeled bathroom with double sinks that is spectacular. Hallway bathroom and first floor powder room have been renovated as well. The interior of this home has been recently painted with custom neutral colors throughout. You will discover quality of craftsmanship, and attention to detail throughout this home, and outside. Five Star Vacation Every Day!
Location
State PA
County Montgomery
Area Montgomery Twp (10646)
Zoning R5
Rooms
Other Rooms Living Room, Dining Room, Primary Bedroom, Bedroom 2, Bedroom 3, Kitchen, Family Room, Bedroom 1, Other
Basement Full
Interior
Interior Features Primary Bath(s), Kitchen - Island, Butlers Pantry, Skylight(s), Ceiling Fan(s), Wet/Dry Bar, Kitchen - Eat-In
Hot Water Electric
Heating Electric, Heat Pump - Electric BackUp, Forced Air, Programmable Thermostat
Cooling Central A/C
Flooring Wood, Fully Carpeted, Tile/Brick
Fireplaces Number 2
Fireplaces Type Brick, Stone, Gas/Propane
Equipment Built-In Range, Oven - Self Cleaning, Dishwasher, Refrigerator, Disposal, Energy Efficient Appliances, Built-In Microwave
Fireplace Y
Window Features Energy Efficient,Replacement
Appliance Built-In Range, Oven - Self Cleaning, Dishwasher, Refrigerator, Disposal, Energy Efficient Appliances, Built-In Microwave
Heat Source Electric
Laundry Main Floor
Exterior
Exterior Feature Deck(s), Porch(es)
Garage Spaces 5.0
Utilities Available Cable TV
Waterfront N
Water Access N
Roof Type Pitched,Shingle
Accessibility None
Porch Deck(s), Porch(es)
Parking Type Driveway, Attached Garage
Attached Garage 2
Total Parking Spaces 5
Garage Y
Building
Lot Description Level, Front Yard, Rear Yard, SideYard(s)
Story 2
Foundation Concrete Perimeter
Sewer Public Sewer
Water Public
Architectural Style Colonial
Level or Stories 2
Additional Building Above Grade, Below Grade
Structure Type Cathedral Ceilings,9'+ Ceilings
New Construction N
Schools
Elementary Schools Montgomery
Middle Schools Pennbrook
High Schools North Penn Senior
School District North Penn
Others
Senior Community No
Tax ID 46-00-01681-852
Ownership Fee Simple
Security Features Security System
Acceptable Financing Conventional
Listing Terms Conventional
Financing Conventional
Read Less Info
Want to know what your home might be worth? Contact us for a FREE valuation!

Our team is ready to help you sell your home for the highest possible price ASAP

Bought with Teresa Jarousse • RE/MAX Keystone

"My job is to find and attract mastery-based agents to the office, protect the culture, and make sure everyone is happy! "







