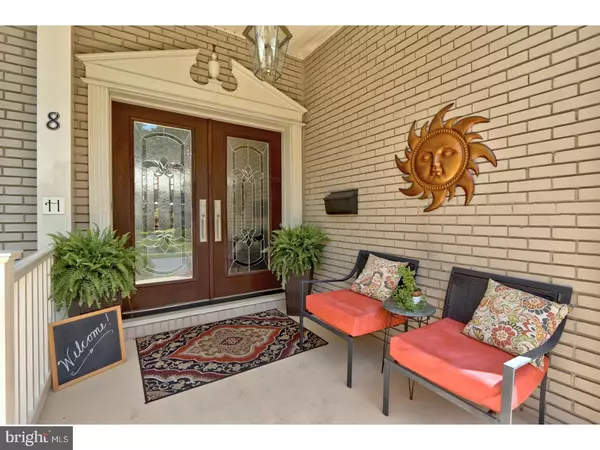$365,000
$374,900
2.6%For more information regarding the value of a property, please contact us for a free consultation.
5 Beds
4 Baths
3,450 SqFt
SOLD DATE : 08/21/2018
Key Details
Sold Price $365,000
Property Type Single Family Home
Sub Type Detached
Listing Status Sold
Purchase Type For Sale
Square Footage 3,450 sqft
Price per Sqft $105
Subdivision Point Of Woods
MLS Listing ID 1001922302
Sold Date 08/21/18
Style Contemporary
Bedrooms 5
Full Baths 4
HOA Y/N N
Abv Grd Liv Area 3,450
Originating Board TREND
Year Built 1968
Annual Tax Amount $9,961
Tax Year 2017
Lot Size 9,438 Sqft
Acres 0.22
Lot Dimensions 78X121
Property Description
This Beautiful Multi Generational 5 Bedroom, 4 Full Bath Home With In Law Suite Is Beautiful Inside And Out. Located in the Desired Serene Community of Point of Woods and East Side Blue Ribbon School System. This Homes Welcomes You In With a Large Foyer, Beautiful Refinished Hardwood Floors, Large Living Rm With a Wall of Windows and Dining Rm With Sliding Glass Doors To the Large Deck are One of The Many Features That Make This Home Great For Entertaining. The Large Updated Eat In Kitchen has Beautiful Cabinetry, Pantry, Granite Countertops, Tile Backsplash, Stainless Appliances and More Features You Will Have To Come See. The Family Room is Oversized with Gorgeous Stone Fireplace, Wet Bar and Sliding Glass Doors that Lead You to The Amazing Nicely Landscaped Backyard Offering A Patio, Deck and Pond. The Master Bedroom En Suite with His And Her Closets and Master Bath. The Other 3 Bedrooms are All Of Generous Size and Closet Space. The 4th Bedroom is Connected to A Full Bath That Could Be Used For A 2nd Master Bedroom. In Addition To The 4 Bedrooms There is An In Law Suite With Cathedral Ceilings, Skylight, Recessed Lighting, Separate Kitchen, Full Bath, Heat And Central Air Making This Home 2 Zone. You Can Bring The Whole Family Or Have A Kosher Kitchen, Theatre Room or Mancave. With Loads of Space and Storage, The Possibilities Are Endless! Complete With A Home Warranty.
Location
State NJ
County Camden
Area Cherry Hill Twp (20409)
Zoning SFR
Rooms
Other Rooms Living Room, Dining Room, Primary Bedroom, Bedroom 2, Bedroom 3, Kitchen, Family Room, Bedroom 1, In-Law/auPair/Suite, Laundry, Other, Attic
Interior
Interior Features Primary Bath(s), Butlers Pantry, Skylight(s), Ceiling Fan(s), WhirlPool/HotTub, 2nd Kitchen, Wet/Dry Bar, Stall Shower, Kitchen - Eat-In
Hot Water Natural Gas
Heating Gas
Cooling Central A/C
Flooring Wood, Fully Carpeted, Stone
Fireplaces Number 1
Fireplaces Type Stone
Equipment Cooktop, Built-In Range, Dishwasher, Disposal
Fireplace Y
Appliance Cooktop, Built-In Range, Dishwasher, Disposal
Heat Source Natural Gas
Laundry Lower Floor
Exterior
Exterior Feature Deck(s), Patio(s), Porch(es), Balcony
Fence Other
Utilities Available Cable TV
Water Access N
Accessibility None
Porch Deck(s), Patio(s), Porch(es), Balcony
Garage N
Building
Lot Description Front Yard, Rear Yard
Story 2
Sewer Public Sewer
Water Public
Architectural Style Contemporary
Level or Stories 2
Additional Building Above Grade
Structure Type Cathedral Ceilings,9'+ Ceilings
New Construction N
Schools
High Schools Cherry Hill High - East
School District Cherry Hill Township Public Schools
Others
Senior Community No
Tax ID 09-00469 05-00005
Ownership Fee Simple
Security Features Security System
Acceptable Financing Conventional, VA, FHA 203(b)
Listing Terms Conventional, VA, FHA 203(b)
Financing Conventional,VA,FHA 203(b)
Read Less Info
Want to know what your home might be worth? Contact us for a FREE valuation!

Our team is ready to help you sell your home for the highest possible price ASAP

Bought with Susanne C Puglisi • Century 21 Alliance-Cherry Hill
"My job is to find and attract mastery-based agents to the office, protect the culture, and make sure everyone is happy! "







