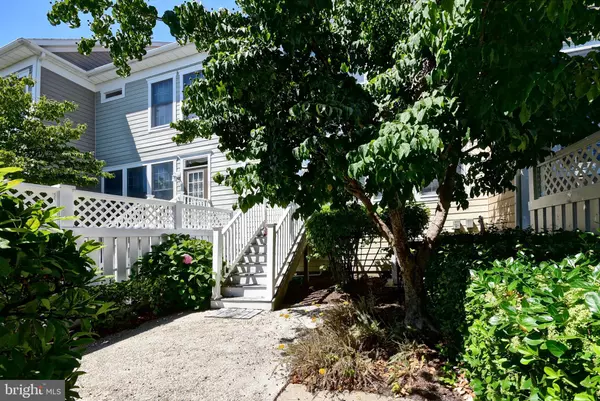$300,000
$310,000
3.2%For more information regarding the value of a property, please contact us for a free consultation.
3 Beds
3 Baths
2,500 SqFt
SOLD DATE : 08/30/2018
Key Details
Sold Price $300,000
Property Type Single Family Home
Sub Type Twin/Semi-Detached
Listing Status Sold
Purchase Type For Sale
Square Footage 2,500 sqft
Price per Sqft $120
Subdivision Bear Trap
MLS Listing ID 1002013076
Sold Date 08/30/18
Style Coastal,Colonial
Bedrooms 3
Full Baths 3
HOA Fees $400/mo
HOA Y/N Y
Abv Grd Liv Area 1,560
Originating Board BRIGHT
Year Built 2004
Annual Tax Amount $2,157
Tax Year 2017
Lot Size 2,496 Sqft
Acres 0.06
Property Description
Lovely, one-of-a-kind 2500 square foot fully finished and furnished home (including an actual fully finished basement compared to all the rest with crawl spaces,) complete turnkey, town home in a spectacular lifestyle community. This residence boasts triple master suites; one an entry level bedroom and full en-suite bath, and the other two are on the second level, each with their own en-suite bath and walk-in closet. There is a full laundry upstairs, a large living room and kitchen with full appliance package, plenty of cabinetry, eat-at bar, dining area, fabulous (and very private) fenced courtyard for entertaining, and a huge finished basement. This home comes fully furnished, right down to the dinner ware and artwork, even including the bar-b-que; especially convenient for investors looking to purchase a rental unit and desire immediate occupants. The detached garage and driveway are accessible through the rear, landscaped, courtyard. This gorgeous, planned community offers an indoor and outdoor pool, tennis, sports court, fitness center, 27-hole championship golf course, putting green, tot-lot and playground, restaurant, beach shuttle, snow and refuse removal, and common area maintenance. This community is perfectly situated with quick access to the highway for an easy 3 mile commute to Bethany Beach. But with all that Bear Trap has to offer, you may never want to leave!
Location
State DE
County Sussex
Area Baltimore Hundred (31001)
Zoning Q
Direction Southwest
Rooms
Basement Fully Finished
Main Level Bedrooms 1
Interior
Interior Features Carpet, Ceiling Fan(s), Combination Kitchen/Dining, Combination Kitchen/Living, Entry Level Bedroom, Floor Plan - Traditional, Primary Bath(s), Walk-in Closet(s), Window Treatments
Hot Water Electric
Heating Heat Pump(s)
Cooling Heat Pump(s)
Flooring Carpet, Vinyl
Fireplaces Number 1
Fireplaces Type Heatilator
Equipment Dishwasher, Disposal, Dryer, Microwave, Oven/Range - Electric, Refrigerator, Washer, Water Heater
Furnishings Yes
Fireplace Y
Window Features Vinyl Clad,Double Pane
Appliance Dishwasher, Disposal, Dryer, Microwave, Oven/Range - Electric, Refrigerator, Washer, Water Heater
Heat Source Electric
Laundry Upper Floor
Exterior
Garage Garage - Rear Entry, Garage Door Opener
Garage Spaces 2.0
Fence Privacy, Rear
Amenities Available Basketball Courts, Club House, Common Grounds, Community Center, Fitness Center, Golf Course, Golf Club, Pool - Indoor, Pool - Outdoor, Putting Green, Tennis Courts, Tot Lots/Playground, Transportation Service
Waterfront N
Water Access N
View Courtyard
Roof Type Architectural Shingle
Accessibility None
Parking Type Detached Garage, Driveway
Total Parking Spaces 2
Garage Y
Building
Story 3+
Foundation Block
Sewer Public Sewer
Water Public
Architectural Style Coastal, Colonial
Level or Stories 3+
Additional Building Above Grade, Below Grade
Structure Type Dry Wall
New Construction N
Schools
School District Indian River
Others
HOA Fee Include Bus Service,Common Area Maintenance,Ext Bldg Maint,Pool(s),Reserve Funds,Road Maintenance,Snow Removal,Trash
Senior Community No
Tax ID 134-12.00-2491.00
Ownership Fee Simple
SqFt Source Assessor
Acceptable Financing Cash, Conventional, FHA, VA
Horse Property N
Listing Terms Cash, Conventional, FHA, VA
Financing Cash,Conventional,FHA,VA
Special Listing Condition Standard
Read Less Info
Want to know what your home might be worth? Contact us for a FREE valuation!

Our team is ready to help you sell your home for the highest possible price ASAP

Bought with Kimberly G Stockslager • The Moving Experience Delaware Inc

"My job is to find and attract mastery-based agents to the office, protect the culture, and make sure everyone is happy! "







