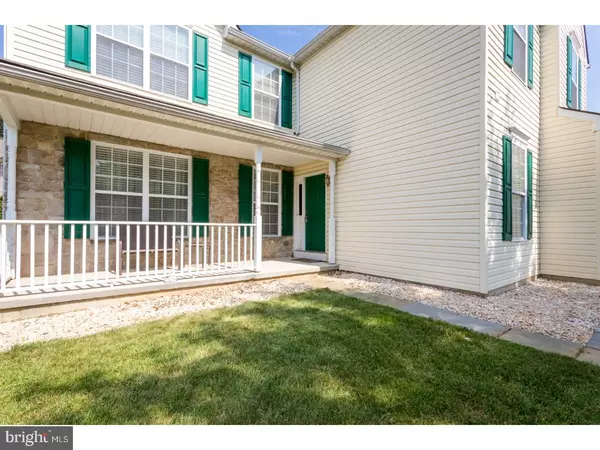$266,000
$275,000
3.3%For more information regarding the value of a property, please contact us for a free consultation.
4 Beds
3 Baths
2,796 SqFt
SOLD DATE : 08/31/2018
Key Details
Sold Price $266,000
Property Type Single Family Home
Sub Type Detached
Listing Status Sold
Purchase Type For Sale
Square Footage 2,796 sqft
Price per Sqft $95
Subdivision Branford Village
MLS Listing ID 1002021616
Sold Date 08/31/18
Style Colonial
Bedrooms 4
Full Baths 2
Half Baths 1
HOA Fees $14/ann
HOA Y/N Y
Abv Grd Liv Area 2,796
Originating Board TREND
Year Built 2003
Annual Tax Amount $6,378
Tax Year 2018
Lot Size 10,000 Sqft
Acres 0.23
Lot Dimensions 0X0
Property Description
Situated on a level, 1/4 acre lot in the sought after community of Branford Village in East Fallowfield, do not miss this well-maintained 4 bedroom, 2.5 bath colonial. The home welcomes you into the formal living room, complete with hardwood flooring and a neutral color scheme that plays a blank canvas to any decor style. From the formal living room, the floorplan transitions seamlessly into the formal dining. Once again, this area is outfitted in beautifully maintained hardwood floors and also includes finer details such as chair railing and a gorgeous, modern light fixture. This area is amply sized and ideal for entertaining. From the dining you enter the large kitchen, the heart of the home. Complete with granite countertops, an under-mount, double sink, and a newer appliance package that is being sold with the home, this area and it's abundance of space is every chef's dream. The kitchen holds an ample eat-in space and also an exit to the sprawling back deck of the home. The living room boasts two story windows that flank a gas fireplace, which is the focal point of the room. The open concept between the living room and the kitchen creates an ideal space for gathering or unwinding at the end of the day. The second floor of the home holds a large master bedroom with a half-moon window perched above a large, picture window, bathing the master in natural light. The master also holds a three piece en-suite with double vanity sink, garden soaking tub, and stand alone shower. This level of the home is rounded out by the convenience of a second floor laundry as well. The outdoor area of this home is one that can't be missed. Relax on the private back porch that overlooks the sprawling, corner lot, complete with mature trees surrounding. With ease of access to major routes such as Rt. 10, Rt. 340, Rt. 30, Rt. 82, as well as public transportation. Do not fail to put this Branford Village stunner on your list of must-see properties.
Location
State PA
County Chester
Area East Fallowfield Twp (10347)
Zoning R3
Rooms
Other Rooms Living Room, Dining Room, Primary Bedroom, Bedroom 2, Bedroom 3, Kitchen, Bedroom 1
Basement Full
Interior
Interior Features Kitchen - Eat-In
Hot Water Natural Gas
Heating Gas, Forced Air
Cooling Central A/C
Fireplaces Number 1
Fireplace Y
Heat Source Natural Gas
Laundry Upper Floor
Exterior
Garage Spaces 5.0
Water Access N
Accessibility None
Attached Garage 2
Total Parking Spaces 5
Garage Y
Building
Story 2
Sewer Public Sewer
Water Public
Architectural Style Colonial
Level or Stories 2
Additional Building Above Grade
New Construction N
Schools
School District Coatesville Area
Others
Senior Community No
Tax ID 47-04 -0266
Ownership Fee Simple
Read Less Info
Want to know what your home might be worth? Contact us for a FREE valuation!

Our team is ready to help you sell your home for the highest possible price ASAP

Bought with Tom O'Neill • RE/MAX Town & Country
"My job is to find and attract mastery-based agents to the office, protect the culture, and make sure everyone is happy! "







