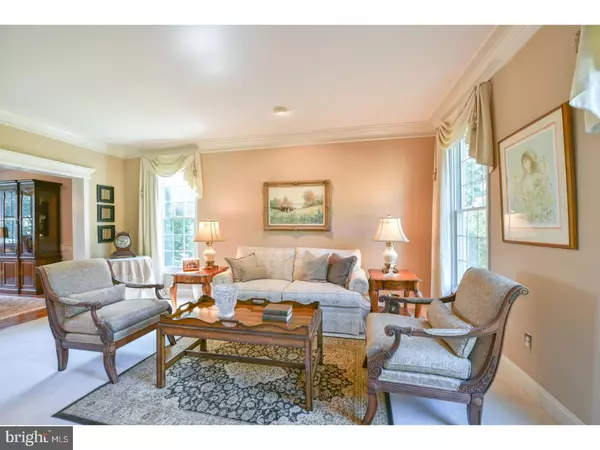$595,000
$597,700
0.5%For more information regarding the value of a property, please contact us for a free consultation.
4 Beds
5 Baths
5,013 SqFt
SOLD DATE : 08/31/2018
Key Details
Sold Price $595,000
Property Type Single Family Home
Sub Type Detached
Listing Status Sold
Purchase Type For Sale
Square Footage 5,013 sqft
Price per Sqft $118
Subdivision Brandywine Ridge
MLS Listing ID 1001985600
Sold Date 08/31/18
Style Traditional
Bedrooms 4
Full Baths 3
Half Baths 2
HOA Fees $25/ann
HOA Y/N Y
Abv Grd Liv Area 3,384
Originating Board TREND
Year Built 1994
Annual Tax Amount $9,963
Tax Year 2018
Lot Size 4.500 Acres
Acres 4.5
Lot Dimensions 0X0
Property Description
Welcome to the Brandywine Ridge community and a home that has acreage and privacy but convenient to schools, shopping, and transportation. The private drive leads you to this stunning two story property with 4 bedrooms, 3 full baths and 2 half baths on 4+ acres. Enter the two story spacious foyer with natural light from the Atrium window flanked by a study to the left with built-in bookcases where you may work, read, complete a school project or just relax. The formal living and dining rooms are conveniently located to the right as you enter the foyer for entertaining and dining. From the foyer or dining room you enter the expanded gourmet kitchen with an open floor plan, enjoy the morning sun through the skylights with a beverage of your choice at the island. The kitchen has 42 inch cabinetry, granite counters, stainless steel appliances/built-in oven and microwave, gas burner range and pantry. Adjacent to the kitchen is the breakfast area leading into the family room with field stone gas fireplace. From the family room or breakfast areas you may enter the deck which extends the full length of the home through an Atrium door and Anderson Slider. A natural gas grill connection makes BBQ an enjoyable option. Off the family room is the laundry room leading into the two car garage. Hardwood flooring compliments the first floor except for the carpeted living room. From the family room you access the laundry room to exit to the two car garage. The second level is accessible from the two story formal foyer or the family room back-stairs. The master suite has a tray-ceiling, sitting room, walk-in closets all with hardwood flooring and tiled master bath with Jacuzzi tub and skylight. There are two additional spacious bedrooms and a princess bedroom with full bath including a walk-in closet finish the second level. The very spacious full lower level offers a walk-out game or media room with wet bar bath and stamped concrete patio. There are options to convert the other lower level storage/utility rooms into hobby or exercise space. There is also a utility basin in the utility room. This property is located within the Downingtown School District, as well as home to S.T.E.M. Academy which has been ranked #2 as a STEM School. You are minutes to the train and major routes 30, 202 and 252. HVAC replaced 2005/2010. Stucco has been inspected and remediated October 2014. New roof installed 2015.
Location
State PA
County Chester
Area West Bradford Twp (10350)
Zoning R1C
Direction Northwest
Rooms
Other Rooms Living Room, Dining Room, Primary Bedroom, Bedroom 2, Bedroom 3, Kitchen, Family Room, Bedroom 1, Laundry, Other, Attic
Basement Full, Outside Entrance
Interior
Interior Features Primary Bath(s), Kitchen - Island, Butlers Pantry, Skylight(s), WhirlPool/HotTub, Central Vacuum, Wet/Dry Bar, Kitchen - Eat-In
Hot Water Natural Gas
Heating Gas, Forced Air
Cooling Central A/C
Flooring Wood, Fully Carpeted, Tile/Brick
Fireplaces Number 1
Fireplaces Type Stone
Equipment Cooktop, Built-In Range, Oven - Double, Dishwasher, Refrigerator, Disposal
Fireplace Y
Window Features Energy Efficient,Replacement
Appliance Cooktop, Built-In Range, Oven - Double, Dishwasher, Refrigerator, Disposal
Heat Source Natural Gas
Laundry Main Floor
Exterior
Exterior Feature Deck(s)
Garage Spaces 5.0
Utilities Available Cable TV
Waterfront N
Water Access N
Roof Type Pitched,Shingle
Accessibility None
Porch Deck(s)
Parking Type Attached Garage
Attached Garage 2
Total Parking Spaces 5
Garage Y
Building
Lot Description Flag, Sloping, Trees/Wooded
Story 2
Foundation Concrete Perimeter
Sewer Public Sewer
Water Public
Architectural Style Traditional
Level or Stories 2
Additional Building Above Grade, Below Grade
Structure Type Cathedral Ceilings,9'+ Ceilings
New Construction N
Schools
Elementary Schools Bradford Hights
Middle Schools Downington
High Schools Downingtown High School West Campus
School District Downingtown Area
Others
HOA Fee Include Common Area Maintenance
Senior Community No
Tax ID 50-02 -0103
Ownership Fee Simple
Security Features Security System
Acceptable Financing Conventional, VA
Listing Terms Conventional, VA
Financing Conventional,VA
Read Less Info
Want to know what your home might be worth? Contact us for a FREE valuation!

Our team is ready to help you sell your home for the highest possible price ASAP

Bought with Karen M. Waters • BHHS Fox & Roach-Exton

"My job is to find and attract mastery-based agents to the office, protect the culture, and make sure everyone is happy! "







