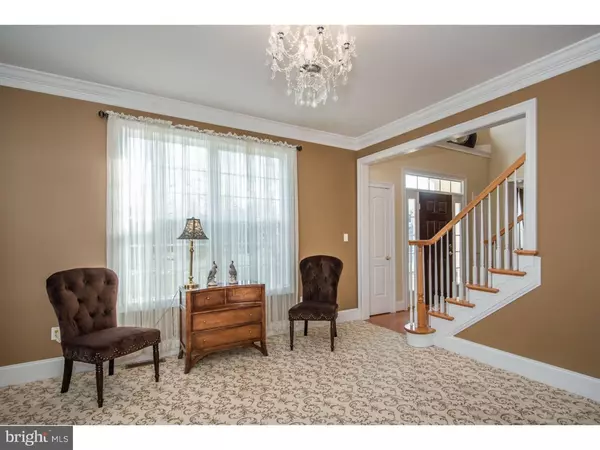$512,500
$519,900
1.4%For more information regarding the value of a property, please contact us for a free consultation.
3 Beds
3 Baths
2,948 SqFt
SOLD DATE : 05/20/2016
Key Details
Sold Price $512,500
Property Type Townhouse
Sub Type End of Row/Townhouse
Listing Status Sold
Purchase Type For Sale
Square Footage 2,948 sqft
Price per Sqft $173
Subdivision Foxcroft Of Blue B
MLS Listing ID 1002375734
Sold Date 05/20/16
Style Other
Bedrooms 3
Full Baths 2
Half Baths 1
HOA Fees $310/mo
HOA Y/N Y
Abv Grd Liv Area 2,948
Originating Board TREND
Year Built 2006
Annual Tax Amount $6,620
Tax Year 2016
Lot Size 1,324 Sqft
Acres 0.03
Property Description
Don't miss this elegant, end unit, Carriage house on a premium lot! Upgrades galore throughout including: double crown molding, water fixtures, custom paint, bullnose corners, 6" baseboards, appliances, bathroom features, surround sound (Living/dining/master bed & bath), and more! A welcoming 2-story foyer showcases a fantastic floor plan, an imported Italian chandelier, stairs to the second level, and beautiful hardwood floors. The formal living room and formal dining room shine with upgraded carpets. The gourmet kitchen boasts marble countertops, hardwood floors, top-of-the-line cabinets, under cabinet lighting and electrical, upgraded tile backsplash, upgraded stainless steel appliances, designated pantry cabinet, and recessed lighting. Spacious and bright, the family room offers an upgraded fireplace, mantel, gallery light, and blower, added columns for aesthetics, and a French door to the deck overlooking woods. A half bath and access to the attached, finished garage(with epoxy floors) complete this level. An oversized master bedroom features 4 closets, one of which is walk-in, a finished sitting room, and a spa-like bath with upgraded tile, cabinets, and granite, custom mirrors and lighting, frameless shower, huge soaking tub, and shutters on window. 2 additional roomy bedrooms, each with a walk-in closet, are serviced by the upgraded hall bath with double sink, marble counter, and custom mirror and lighting. The second floor laundry room has added utility sink and cabinets. Full unfinished basement with 10ft ceilings, roughed-in plumbing for an additional bath, dehumidifier, exercise equipment and fridge (all included!). Tons of storage throughout the entire house! Own your own oasis situated on an oversized lot with wood surroundings yet close to all Blue Bell has to offer including the Country Club, 202, and tons of shopping!
Location
State PA
County Montgomery
Area Whitpain Twp (10666)
Zoning R3A
Rooms
Other Rooms Living Room, Dining Room, Primary Bedroom, Bedroom 2, Kitchen, Family Room, Bedroom 1, Laundry, Other
Basement Full, Unfinished
Interior
Interior Features Primary Bath(s), Kitchen - Eat-In
Hot Water Natural Gas
Heating Gas, Forced Air
Cooling Central A/C
Flooring Marble
Fireplaces Number 1
Fireplaces Type Gas/Propane
Equipment Oven - Self Cleaning, Dishwasher, Disposal
Fireplace Y
Window Features Energy Efficient
Appliance Oven - Self Cleaning, Dishwasher, Disposal
Heat Source Natural Gas
Laundry Upper Floor
Exterior
Garage Inside Access, Garage Door Opener
Garage Spaces 5.0
Utilities Available Cable TV
Waterfront N
Water Access N
Roof Type Shingle
Accessibility None
Parking Type Driveway, Attached Garage, Other
Attached Garage 2
Total Parking Spaces 5
Garage Y
Building
Lot Description Rear Yard
Story 2
Foundation Concrete Perimeter
Sewer Public Sewer
Water Public
Architectural Style Other
Level or Stories 2
Additional Building Above Grade
Structure Type 9'+ Ceilings
New Construction N
Schools
School District Wissahickon
Others
HOA Fee Include Common Area Maintenance,Lawn Maintenance,Snow Removal,Trash,Management
Senior Community No
Tax ID 66-00-02049-054
Ownership Fee Simple
Acceptable Financing Conventional, VA, FHA 203(b)
Listing Terms Conventional, VA, FHA 203(b)
Financing Conventional,VA,FHA 203(b)
Read Less Info
Want to know what your home might be worth? Contact us for a FREE valuation!

Our team is ready to help you sell your home for the highest possible price ASAP

Bought with Emily Landis Torres • RE/MAX Realty Group-Lansdale

"My job is to find and attract mastery-based agents to the office, protect the culture, and make sure everyone is happy! "







