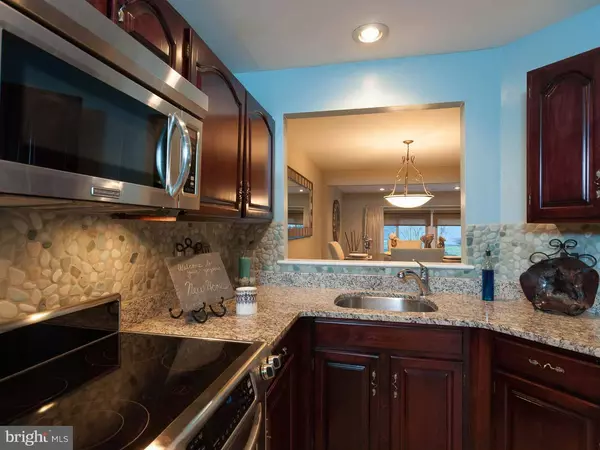$244,000
$249,900
2.4%For more information regarding the value of a property, please contact us for a free consultation.
3 Beds
3 Baths
2,093 SqFt
SOLD DATE : 05/06/2016
Key Details
Sold Price $244,000
Property Type Townhouse
Sub Type Interior Row/Townhouse
Listing Status Sold
Purchase Type For Sale
Square Footage 2,093 sqft
Price per Sqft $116
Subdivision Chanticleer
MLS Listing ID 1002377252
Sold Date 05/06/16
Style Contemporary
Bedrooms 3
Full Baths 2
Half Baths 1
HOA Fees $415/mo
HOA Y/N Y
Abv Grd Liv Area 2,093
Originating Board TREND
Year Built 1984
Annual Tax Amount $7,106
Tax Year 2015
Lot Size 6,534 Sqft
Acres 0.15
Lot Dimensions 0X0
Property Description
Looking to live the Good Life? This fantastic Mews property is just stunning. As you enter through the double front doors you will be pleased to see the open floor plan. The foyer,kitchen, dining room and powder room have ceramic wood look tile flooring accented by glass tiles. A great looking floor and easy to care for. The gourmet kitchen has cherry cabinets, sparkling granite counter tops and a river rock backsplash. The under cabinet lighting highlights this great space in addition to the recessed lighting. The stainless glass electric stove,microwave, dishwasher and stainless refrigerator complete this fabulous kitchen. There is plenty of room for a good size kitchen table. The slider from the eating area leads to a private patio where you can have a grill. The kitchen opens nicely to the dining area that is highlighted by a gorgeous light fixture. The great room has a double slider adding an abundance of natural light. The built in wall unit houses the components and frames the woodburning Fireplace. The wall unit can accommodate a very large flat screen TV.the The powder room has been nicely updated with a pedestal sink. The home has been freshly painted in decorator colors that compliment the open floor plan. The hardwood staircase leads to the 2nd floor where you will find a library area with vaulted ceilings, skylights and a wall of built in bookcases. The master retreat has a box bay window seat with plantation shutters and overlooks the private backyard. The walk in closet has plenty of room for even the greatest clothes enthusiast. The luxurious master bath has been totally remodeled with a spectacular oversized stall shower with gorgeous tile, glass block and built ins for bath products. The custom cabinets and the pedestal sink complete this luxury bath. The custom glass doors allow natural light into the bath and walk in closet. The main bath has a custom bowl sink on custom cabinet with granite. The subway tile and stainless walls make this bath sparkle. The rich slate floor is another great touch. The other 2 bedrooms have been opened up to create another master suite. The wall can be easily put back up. There is another off the bedrooms that could be used for a gym or office space. The 2nd floor laundry room has built in storage. A private patio off the great room is great outdoor entertaining space. This is truly an amazing unit. Chanticleer has a clubhouse, pool and gym. A great location for commuters and shopping
Location
State NJ
County Camden
Area Cherry Hill Twp (20409)
Zoning R
Rooms
Other Rooms Living Room, Dining Room, Primary Bedroom, Bedroom 2, Kitchen, Bedroom 1, Other, Attic
Interior
Interior Features Primary Bath(s), Skylight(s), Sprinkler System, Wet/Dry Bar, Stall Shower, Kitchen - Eat-In
Hot Water Electric
Heating Gas
Cooling Central A/C
Flooring Wood, Fully Carpeted, Tile/Brick, Stone
Fireplaces Number 1
Equipment Built-In Range, Oven - Self Cleaning, Dishwasher, Disposal, Built-In Microwave
Fireplace Y
Window Features Bay/Bow
Appliance Built-In Range, Oven - Self Cleaning, Dishwasher, Disposal, Built-In Microwave
Heat Source Natural Gas
Laundry Upper Floor
Exterior
Exterior Feature Patio(s), Porch(es)
Parking Features Inside Access, Garage Door Opener, Oversized
Garage Spaces 3.0
Utilities Available Cable TV
Amenities Available Swimming Pool, Tennis Courts, Club House
Water Access N
Roof Type Pitched,Shingle
Accessibility None
Porch Patio(s), Porch(es)
Attached Garage 1
Total Parking Spaces 3
Garage Y
Building
Lot Description Level, Open, Front Yard, Rear Yard
Story 2
Sewer Public Sewer
Water Public
Architectural Style Contemporary
Level or Stories 2
Additional Building Above Grade
Structure Type Cathedral Ceilings,9'+ Ceilings
New Construction N
Schools
High Schools Cherry Hill High - East
School District Cherry Hill Township Public Schools
Others
HOA Fee Include Pool(s),Common Area Maintenance,Ext Bldg Maint,Lawn Maintenance,Snow Removal,Trash,Health Club
Senior Community No
Tax ID 09-00520 04-00001-C0914
Ownership Fee Simple
Security Features Security System
Read Less Info
Want to know what your home might be worth? Contact us for a FREE valuation!

Our team is ready to help you sell your home for the highest possible price ASAP

Bought with Valerie Bertsch • BHHS Fox & Roach-Medford
"My job is to find and attract mastery-based agents to the office, protect the culture, and make sure everyone is happy! "







