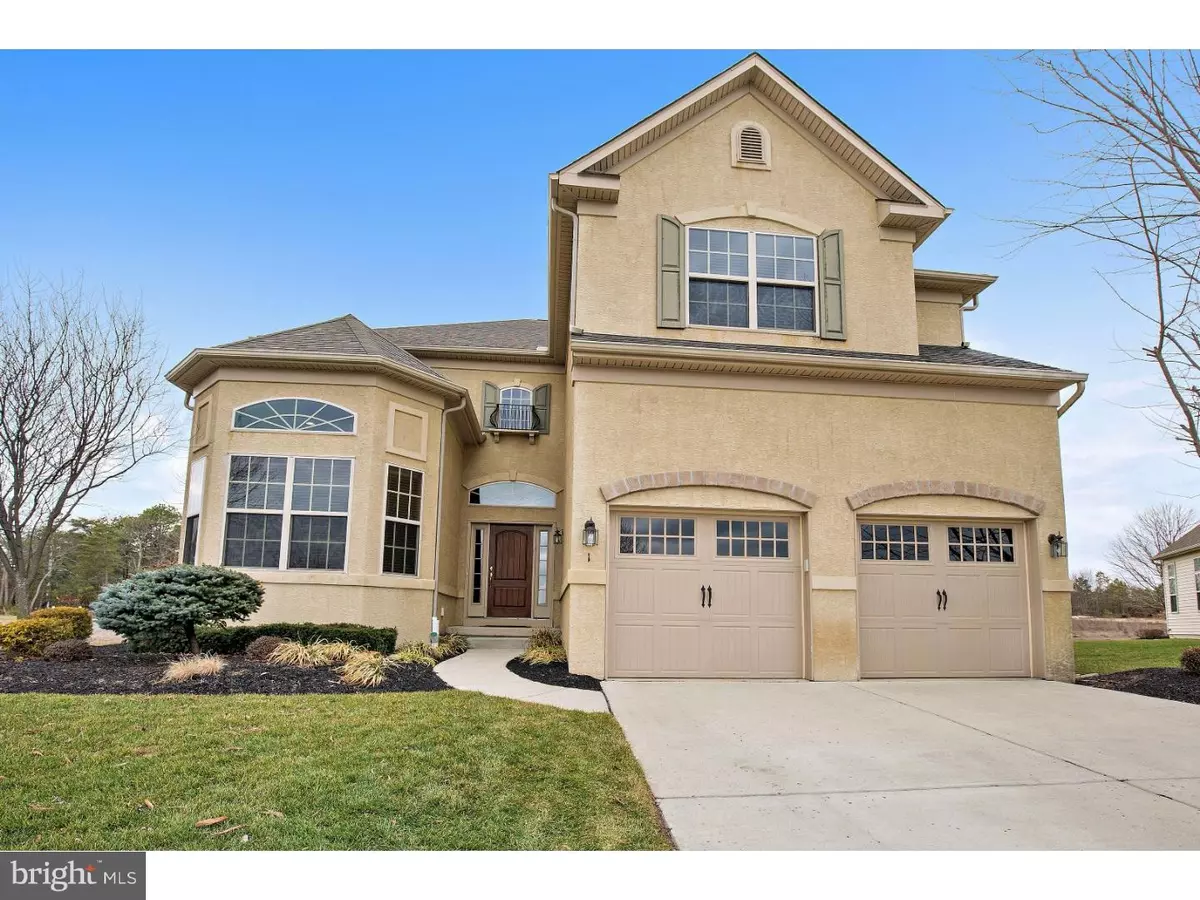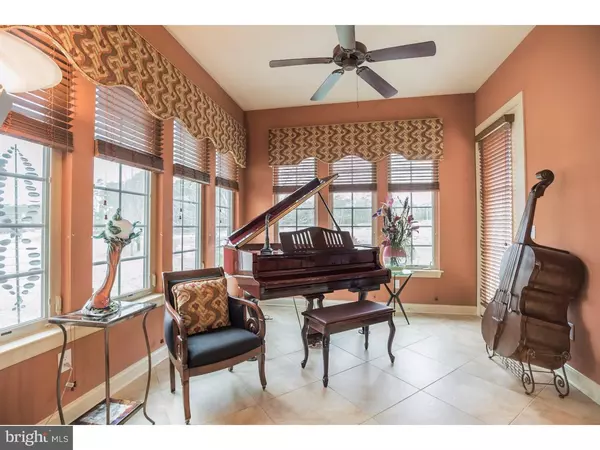$554,000
$579,000
4.3%For more information regarding the value of a property, please contact us for a free consultation.
3 Beds
3 Baths
3,508 SqFt
SOLD DATE : 04/28/2016
Key Details
Sold Price $554,000
Property Type Single Family Home
Sub Type Detached
Listing Status Sold
Purchase Type For Sale
Square Footage 3,508 sqft
Price per Sqft $157
Subdivision Montebello
MLS Listing ID 1002381222
Sold Date 04/28/16
Style Traditional
Bedrooms 3
Full Baths 2
Half Baths 1
HOA Fees $155/mo
HOA Y/N Y
Abv Grd Liv Area 3,508
Originating Board TREND
Year Built 2012
Annual Tax Amount $14,305
Tax Year 2015
Lot Size 8,135 Sqft
Acres 0.19
Lot Dimensions 60X120
Property Description
Montebello,over 55 community Former sample and largest model, nestled on a cul de sac lot featuring 3 Bedrooms,2 1/2 baths,elevator,library,sunroom and oversized gourmet kitchen w/breakfast nook,maple cabinetry,stainless appl,granite counters and breakfast bar. Wonderful greatroom w/gas FP,hardwood flr and porcelain ceramic floors throughout the first floor. The master suite is stunning w/secluded sitting room,custom cabinetry,wine cooler,spacious closets and luxurious master bath with soaking tub and oversized shower. Many of the amenities include:custom window treatments,painting,wall coverings,custom lighting and much more! Don't miss this wonderful opportunity!!
Location
State NJ
County Camden
Area Berlin Twp (20406)
Zoning SCH
Rooms
Other Rooms Living Room, Dining Room, Primary Bedroom, Bedroom 2, Kitchen, Family Room, Bedroom 1, Other, Attic
Basement Unfinished
Interior
Interior Features Primary Bath(s), Butlers Pantry, Ceiling Fan(s), Elevator, Dining Area
Hot Water Natural Gas
Heating Gas, Forced Air
Cooling Central A/C, Energy Star Cooling System
Flooring Wood, Fully Carpeted, Tile/Brick, Stone
Fireplaces Number 1
Fireplaces Type Marble, Gas/Propane
Equipment Cooktop, Oven - Wall, Oven - Self Cleaning, Dishwasher, Disposal, Energy Efficient Appliances
Fireplace Y
Appliance Cooktop, Oven - Wall, Oven - Self Cleaning, Dishwasher, Disposal, Energy Efficient Appliances
Heat Source Natural Gas
Laundry Main Floor
Exterior
Exterior Feature Patio(s)
Garage Spaces 4.0
Utilities Available Cable TV
Amenities Available Swimming Pool, Tennis Courts, Club House
Water Access N
Roof Type Pitched,Shingle
Accessibility None
Porch Patio(s)
Attached Garage 2
Total Parking Spaces 4
Garage Y
Building
Lot Description Corner, Cul-de-sac, Level, Front Yard, Rear Yard
Story 2
Foundation Concrete Perimeter, Crawl Space
Sewer Public Sewer
Water Public
Architectural Style Traditional
Level or Stories 2
Additional Building Above Grade
Structure Type 9'+ Ceilings
New Construction N
Schools
School District Pine Hill Borough Board Of Education
Others
HOA Fee Include Pool(s),Common Area Maintenance,Ext Bldg Maint,Health Club
Senior Community No
Tax ID 06-02501-00071
Ownership Fee Simple
Security Features Security System
Acceptable Financing Conventional
Listing Terms Conventional
Financing Conventional
Read Less Info
Want to know what your home might be worth? Contact us for a FREE valuation!

Our team is ready to help you sell your home for the highest possible price ASAP

Bought with Susan Rexon • Coldwell Banker Realty
"My job is to find and attract mastery-based agents to the office, protect the culture, and make sure everyone is happy! "







