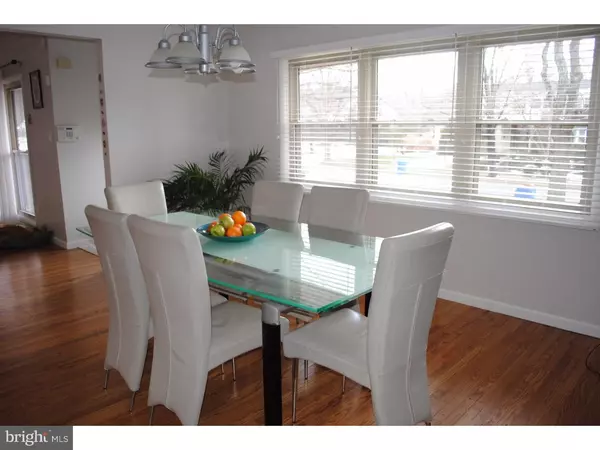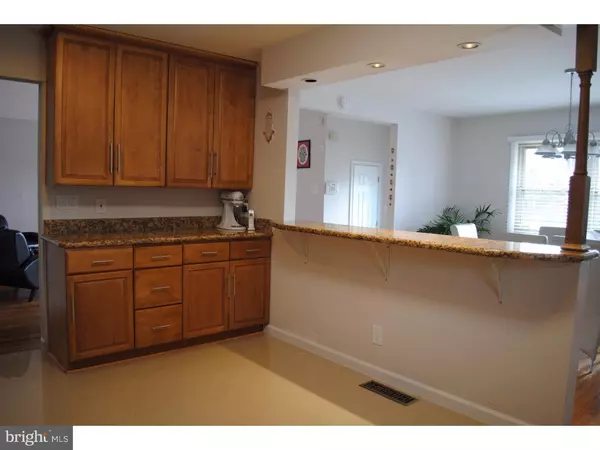$288,297
$279,900
3.0%For more information regarding the value of a property, please contact us for a free consultation.
4 Beds
3 Baths
2,903 SqFt
SOLD DATE : 06/21/2016
Key Details
Sold Price $288,297
Property Type Single Family Home
Sub Type Detached
Listing Status Sold
Purchase Type For Sale
Square Footage 2,903 sqft
Price per Sqft $99
Subdivision Woodcrest
MLS Listing ID 1002385824
Sold Date 06/21/16
Style Contemporary,Split Level
Bedrooms 4
Full Baths 2
Half Baths 1
HOA Y/N N
Abv Grd Liv Area 2,903
Originating Board TREND
Year Built 1958
Annual Tax Amount $10,446
Tax Year 2015
Lot Size 0.400 Acres
Acres 0.4
Lot Dimensions 99X177
Property Description
Seller says SELL!!!!Just unpack your bags and call it home! This updated expanded split level offers 4bd 2.5ba and an enormous lower level. 3 bedrooms 2 baths on upper level and one bedroom and half bath on lower level. Kitchen offers maple cabinets, granite countertops, a stainless steel appliance package a breakfast bar and 20x20 porcelain tiles . The expanded lower level is huge and floored with 30x30 porcelain tiles that makes the room look even bigger. this level offers you one bedroom, half bath, laundry room (new washer and dryer), fireplace, lots of extra closet space and there is still lots of room for your family to enjoy a family room/play area/office area,etc... There are 12 foot sliders that lead out to a paved patio and semi private backyard. Home offers porcelain tiles, newly refinished hardwood floors, updated showers and vanities, new window treatments throughout, one car garage and a two zone Havc (both units updated within the last three years). A 1 year home warranty will be included.
Location
State NJ
County Camden
Area Cherry Hill Twp (20409)
Zoning RES
Rooms
Other Rooms Living Room, Dining Room, Primary Bedroom, Bedroom 2, Bedroom 3, Kitchen, Family Room, Bedroom 1
Interior
Interior Features Primary Bath(s), Stall Shower, Breakfast Area
Hot Water Natural Gas
Heating Gas, Forced Air
Cooling Central A/C
Flooring Wood, Stone
Fireplaces Number 1
Fireplaces Type Stone
Equipment Built-In Range, Oven - Self Cleaning, Dishwasher, Disposal, Built-In Microwave
Fireplace Y
Window Features Replacement
Appliance Built-In Range, Oven - Self Cleaning, Dishwasher, Disposal, Built-In Microwave
Heat Source Natural Gas
Laundry Lower Floor
Exterior
Exterior Feature Patio(s)
Garage Spaces 4.0
Utilities Available Cable TV
Waterfront N
Water Access N
Accessibility None
Porch Patio(s)
Parking Type On Street, Driveway, Attached Garage
Attached Garage 1
Total Parking Spaces 4
Garage Y
Building
Lot Description Front Yard, Rear Yard, SideYard(s)
Story Other
Sewer Public Sewer
Water Public
Architectural Style Contemporary, Split Level
Level or Stories Other
Additional Building Above Grade
New Construction N
Schools
Elementary Schools Woodcrest
Middle Schools Rosa International
High Schools Cherry Hill High - East
School District Cherry Hill Township Public Schools
Others
Senior Community No
Tax ID 09-00528 52-00023
Ownership Fee Simple
Read Less Info
Want to know what your home might be worth? Contact us for a FREE valuation!

Our team is ready to help you sell your home for the highest possible price ASAP

Bought with Joanne Kim • Connection Realtors

"My job is to find and attract mastery-based agents to the office, protect the culture, and make sure everyone is happy! "







