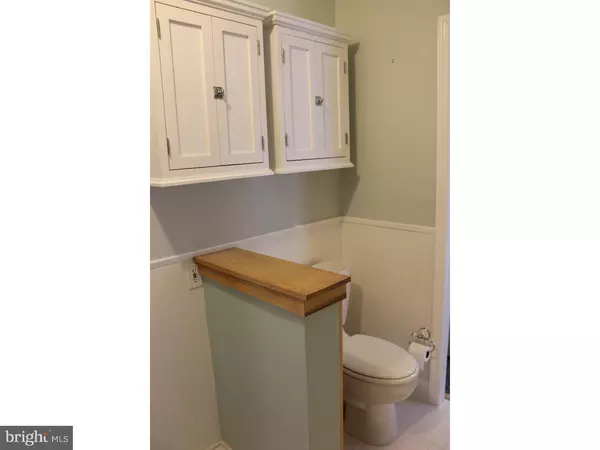$98,000
$109,900
10.8%For more information regarding the value of a property, please contact us for a free consultation.
2 Beds
1 Bath
1,398 SqFt
SOLD DATE : 06/03/2016
Key Details
Sold Price $98,000
Property Type Single Family Home
Listing Status Sold
Purchase Type For Sale
Square Footage 1,398 sqft
Price per Sqft $70
Subdivision Hidden Springs Mhp
MLS Listing ID 1002399124
Sold Date 06/03/16
Style Ranch/Rambler
Bedrooms 2
Full Baths 1
HOA Fees $440/mo
HOA Y/N Y
Abv Grd Liv Area 1,398
Originating Board TREND
Year Built 1990
Annual Tax Amount $1,731
Tax Year 2016
Property Description
Wonderful cul de sac location in Hidden Springs (55+ community). Hardwood floors through the hallway, master bedroom and breakfast nook. Nice open floor plan with lots of natural lighting! Breakfast nook leads into kitchen with lots of cabinets and tiled counter tops & backsplash! Built in microwave & dishwasher. Lots of windows at kitchen sink (with shutters for privacy). Open floor plan between the living room and the formal dining room, which has sliders to 3-season sunroom. Large master bedroom with chair rail, crown molding, large walk in closet and sitting room/dressing room/office space or another walk in closet! Large bath is Jack and Jill style from master and leads back to hallway. Second bedroom, could also be used as office or den, with another walk in closet! Laundry room with extra cabinets leads to side yard & shed. Tastefully decorated, beautifully updated! Pride of ownership! New HVAC installed 12/09, Hot water heater installed in 2009, New roof installed 2007. Includes a one year AHS home warranty for added peace of mind! Maintenance free living!
Location
State PA
County Montgomery
Area Franconia Twp (10634)
Zoning R50
Rooms
Other Rooms Living Room, Dining Room, Primary Bedroom, Kitchen, Bedroom 1, Laundry, Other
Interior
Interior Features Butlers Pantry, Kitchen - Eat-In
Hot Water Electric
Heating Electric, Forced Air
Cooling Central A/C
Flooring Wood, Fully Carpeted, Vinyl
Equipment Built-In Range, Oven - Self Cleaning, Dishwasher, Built-In Microwave
Fireplace N
Appliance Built-In Range, Oven - Self Cleaning, Dishwasher, Built-In Microwave
Heat Source Electric
Laundry Main Floor
Exterior
Utilities Available Cable TV
Amenities Available Swimming Pool, Club House
Water Access N
Roof Type Pitched,Shingle
Accessibility None
Garage N
Building
Lot Description Cul-de-sac, Open
Story 1
Sewer Public Sewer
Water Public
Architectural Style Ranch/Rambler
Level or Stories 1
Additional Building Above Grade
New Construction N
Schools
School District Souderton Area
Others
HOA Fee Include Pool(s),Common Area Maintenance,Lawn Maintenance,Snow Removal,Trash
Senior Community Yes
Tax ID 34-00-05020-301
Ownership Land Lease
Acceptable Financing Conventional
Listing Terms Conventional
Financing Conventional
Read Less Info
Want to know what your home might be worth? Contact us for a FREE valuation!

Our team is ready to help you sell your home for the highest possible price ASAP

Bought with Scott Newell • Keller Williams Real Estate-Montgomeryville
"My job is to find and attract mastery-based agents to the office, protect the culture, and make sure everyone is happy! "







