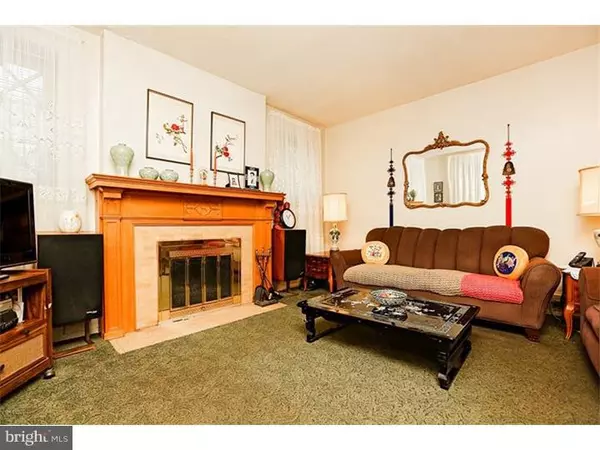$310,000
$349,000
11.2%For more information regarding the value of a property, please contact us for a free consultation.
5 Beds
3 Baths
3,058 SqFt
SOLD DATE : 06/24/2016
Key Details
Sold Price $310,000
Property Type Single Family Home
Sub Type Detached
Listing Status Sold
Purchase Type For Sale
Square Footage 3,058 sqft
Price per Sqft $101
Subdivision East Falls
MLS Listing ID 1002399168
Sold Date 06/24/16
Style Victorian
Bedrooms 5
Full Baths 2
Half Baths 1
HOA Y/N N
Abv Grd Liv Area 3,058
Originating Board TREND
Year Built 1941
Annual Tax Amount $5,188
Tax Year 2016
Lot Size 8,400 Sqft
Acres 0.19
Lot Dimensions 60X140
Property Description
This graceful three story stone single with over 3000 sq ft is replete with character and charm. Look for spacious rooms, high ceilings, two fireplaces, all on a pretty lot with mature trees and shrubs and a wonderful back yard. Sunlight pours into the airy front porch enclosed with mullioned windows on three sides. Enter the welcoming living room with its pretty tile fireplace and mantel. There is a large formal dining room with bay windows, a good size pantry with shelving and storage and a huge bright eat-in kitchen with adjoining laundry room and separate mud room. A handy powder room completes the first floor. Upstairs there are five large bedrooms including the sunny main bedroom which spans the front of the house and offers a fireplace. There are two full ceramic tile bathrooms one on the second floor and one on the third. The finished attic is great for storage. There are wood floors throughout although some are covered. A new steam furnace was installed in 2014. This house has been well maintained but needs updating for today which is reflected in the asking price. Singles in this area usually sell for much more. The property is conveniently located close to the train, Kelly Drive, the expressway and other arteries. Center City is 15 min away. Don't miss this great opportunity!
Location
State PA
County Philadelphia
Area 19129 (19129)
Zoning RSA1
Rooms
Other Rooms Living Room, Dining Room, Primary Bedroom, Bedroom 2, Bedroom 3, Kitchen, Bedroom 1, Laundry, Other
Basement Full, Unfinished
Interior
Interior Features Butlers Pantry, Kitchen - Eat-In
Hot Water Natural Gas
Heating Gas, Steam
Cooling Wall Unit
Flooring Wood, Fully Carpeted
Fireplaces Number 2
Fireplace Y
Window Features Bay/Bow
Heat Source Natural Gas, Other
Laundry Main Floor
Exterior
Exterior Feature Porch(es)
Water Access N
Roof Type Pitched,Shingle
Accessibility None
Porch Porch(es)
Garage N
Building
Lot Description Level, Front Yard, Rear Yard, SideYard(s)
Story 3+
Foundation Stone
Sewer Public Sewer
Water Public
Architectural Style Victorian
Level or Stories 3+
Additional Building Above Grade
New Construction N
Schools
School District The School District Of Philadelphia
Others
Senior Community No
Tax ID 383001800
Ownership Fee Simple
Acceptable Financing Conventional, VA, FHA 203(b)
Listing Terms Conventional, VA, FHA 203(b)
Financing Conventional,VA,FHA 203(b)
Read Less Info
Want to know what your home might be worth? Contact us for a FREE valuation!

Our team is ready to help you sell your home for the highest possible price ASAP

Bought with Karrie Gavin • Elfant Wissahickon-Rittenhouse Square
"My job is to find and attract mastery-based agents to the office, protect the culture, and make sure everyone is happy! "







