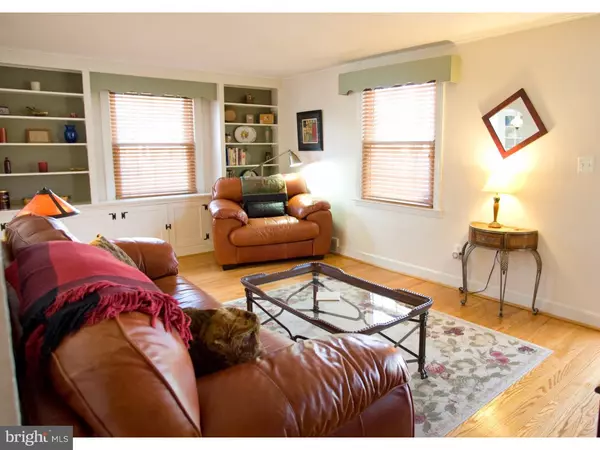$227,500
$229,900
1.0%For more information regarding the value of a property, please contact us for a free consultation.
3 Beds
2 Baths
1,209 SqFt
SOLD DATE : 06/10/2016
Key Details
Sold Price $227,500
Property Type Single Family Home
Sub Type Detached
Listing Status Sold
Purchase Type For Sale
Square Footage 1,209 sqft
Price per Sqft $188
Subdivision Erlton
MLS Listing ID 1002401306
Sold Date 06/10/16
Style Cape Cod
Bedrooms 3
Full Baths 1
Half Baths 1
HOA Y/N N
Abv Grd Liv Area 1,209
Originating Board TREND
Year Built 1950
Annual Tax Amount $6,568
Tax Year 2015
Lot Size 0.276 Acres
Acres 0.28
Lot Dimensions 65X185
Property Description
Simply Beautiful! This charming 1.5 Story Cape is one of the most adorable homes in Erlton. Great for a 1st time home owner or for downsizing. You can simply move right in and starting enjoying this lovely home and quaint community. So many features to note! Every detail has been considered. Drive into the 2 car driveway with 1 car attached garage. Be presented by the Classic brick exterior with scallop trim siding. The brand new 50yr roof comes with a transferable non prorated warranty -2015. Walk up the paver sidewalk to the enclosed front porch with glass walls and tile floor. Step inside onto the original hardwood floors throughout. The living room boasts built-in wood shelving and cabinetry for storage. Walk further to the dining room with antique wood and glass corner cabinets. Great to display dishes and collectibles. Turn and find yourself in the restored retro kitchen with original metal cabinets with 4 lazy Susan's and checkerboard flooring. Main floor also features spacious master bedroom with ceiling fan. 2nd bedroom has 2 fabulous picture windows of the view of the incredible back yard. The built in shelving with desk will wow you! Main floor has full bath with pedestal sink and tile floor. Attached wood shelving and mirror cabinet included. All wood panel doors throughout with original brass doorknobs and skeleton keys. Walk up to the second floor to the spacious 3rd bedroom with two bright dormers and extra wall storage. So many thoughtful features to mention: Alarm system, new windows on every floor (tilt to clean replacement), lights in closets, additional AC/Heat unit on 2nd floor to make the home 2 zone, designer paint colors throughout, wall sconce lighting and custom drapes with wood blinds throughout included. Let's not forget the full partially finished basement with built in cabinetry and extra bath. Basement also features laundry room with double utility sink and a walk out bilco door to the amazing backyard and grounds. If you are a nature lover, birdwatcher, or an explorer, this is the perfect yard for you. Enjoy the low maintenance and natural setting. Great location! Watch the Cherry Hill fireworks from the porch. Enjoy all the community has to offer including holiday events and parades. Close to Rt 70, 295, PA Bridges. Priced to Sell! Schedule a tour today! "Because there's no place like home!"
Location
State NJ
County Camden
Area Cherry Hill Twp (20409)
Zoning RES
Rooms
Other Rooms Living Room, Dining Room, Primary Bedroom, Bedroom 2, Kitchen, Family Room, Bedroom 1, Other
Basement Full
Interior
Interior Features Ceiling Fan(s)
Hot Water Natural Gas
Heating Gas
Cooling Central A/C
Equipment Disposal
Fireplace N
Appliance Disposal
Heat Source Natural Gas
Laundry Basement
Exterior
Exterior Feature Porch(es)
Garage Spaces 3.0
Water Access N
Roof Type Pitched
Accessibility None
Porch Porch(es)
Total Parking Spaces 3
Garage N
Building
Lot Description Trees/Wooded
Story 1.5
Sewer Public Sewer
Water Public
Architectural Style Cape Cod
Level or Stories 1.5
Additional Building Above Grade
New Construction N
Schools
School District Cherry Hill Township Public Schools
Others
Senior Community No
Tax ID 09-00368 01-00001
Ownership Fee Simple
Security Features Security System
Read Less Info
Want to know what your home might be worth? Contact us for a FREE valuation!

Our team is ready to help you sell your home for the highest possible price ASAP

Bought with Joe DeLorenzo • RE/MAX IN TOWN
"My job is to find and attract mastery-based agents to the office, protect the culture, and make sure everyone is happy! "







