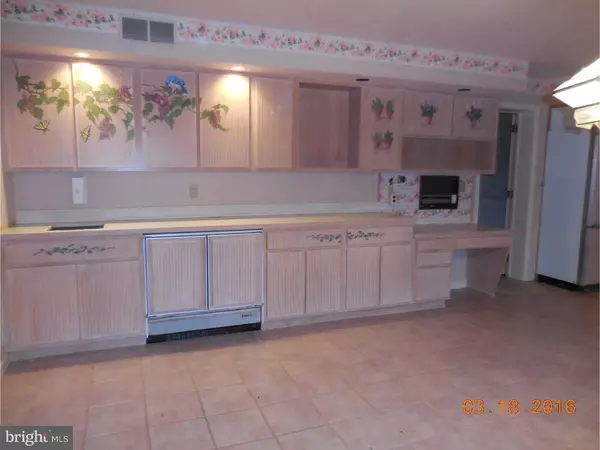$464,000
$439,000
5.7%For more information regarding the value of a property, please contact us for a free consultation.
5 Beds
5 Baths
7,995 SqFt
SOLD DATE : 05/10/2016
Key Details
Sold Price $464,000
Property Type Single Family Home
Sub Type Detached
Listing Status Sold
Purchase Type For Sale
Square Footage 7,995 sqft
Price per Sqft $58
Subdivision None Available
MLS Listing ID 1002400890
Sold Date 05/10/16
Style Traditional
Bedrooms 5
Full Baths 3
Half Baths 2
HOA Y/N N
Abv Grd Liv Area 7,995
Originating Board TREND
Year Built 1987
Annual Tax Amount $20,057
Tax Year 2016
Lot Size 5.500 Acres
Acres 5.5
Lot Dimensions 00X00
Property Description
Situated well off the road and high on a hilltop, this expansive Open French Colonial home is on 5.5 Acres with a gated entry. Impressive Foyer boasts an 18' ceiling and a curved wood staircase. Living Room with fireplace, Dining Room features large window, spacious Kitchen with island and plenty of cabinets, and huge Great Room with fireplace flanked by two glass doors to the bright Sunroom. Library, in-law suite, and laundry room finish the first floor. Upstairs, master suite with private bath, 3 additional bedrooms and hall bath. In-ground pool with heated hot tub, patio and several outbuildings. With high-quality materials, 4-zoned heat/air systems, 3-car attached garage, and a full finished basement, this home has much potential. Disclaimer: All contracts/offers are subject to OneWest Bank Mortgage Servicing, a division of CIT Balk NA, are not binding unless the entire agreement is ratified by all parties.
Location
State PA
County Chester
Area West Pikeland Twp (10334)
Zoning CR
Rooms
Other Rooms Living Room, Dining Room, Master Bedroom, Bedroom 2, Bedroom 3, Kitchen, Family Room, Bedroom 1, Laundry, Other, Attic
Basement Full, Fully Finished
Interior
Interior Features Kitchen - Island, Butlers Pantry, Skylight(s), Ceiling Fan(s), Kitchen - Eat-In
Hot Water Electric
Heating Electric
Cooling Central A/C
Flooring Wood, Fully Carpeted, Tile/Brick
Fireplaces Number 2
Fireplaces Type Stone
Equipment Cooktop, Built-In Range, Oven - Wall, Oven - Self Cleaning, Dishwasher, Refrigerator, Built-In Microwave
Fireplace Y
Appliance Cooktop, Built-In Range, Oven - Wall, Oven - Self Cleaning, Dishwasher, Refrigerator, Built-In Microwave
Heat Source Electric
Laundry Main Floor
Exterior
Exterior Feature Patio(s)
Garage Spaces 6.0
Fence Other
Pool In Ground
Waterfront N
Water Access N
Roof Type Pitched,Slate
Accessibility None
Porch Patio(s)
Parking Type Attached Garage
Attached Garage 3
Total Parking Spaces 6
Garage Y
Building
Lot Description Irregular, Sloping, Open, Front Yard, Rear Yard, SideYard(s)
Story 2
Foundation Concrete Perimeter
Sewer On Site Septic
Water Well
Architectural Style Traditional
Level or Stories 2
Additional Building Above Grade
Structure Type Cathedral Ceilings,9'+ Ceilings,High
New Construction N
Schools
Elementary Schools Lionville
Middle Schools Lionville
High Schools Downingtown High School East Campus
School District Downingtown Area
Others
Senior Community No
Tax ID 34-03 -0007.0200
Ownership Fee Simple
Security Features Security System
Special Listing Condition REO (Real Estate Owned)
Read Less Info
Want to know what your home might be worth? Contact us for a FREE valuation!

Our team is ready to help you sell your home for the highest possible price ASAP

Bought with Andrew L Wulk • Times Real Estate, Inc.

"My job is to find and attract mastery-based agents to the office, protect the culture, and make sure everyone is happy! "







