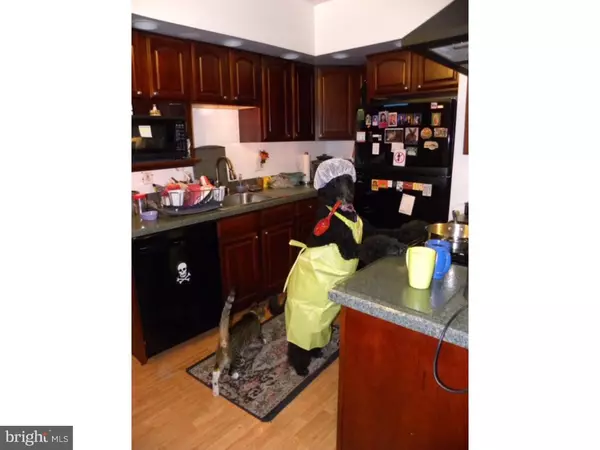$359,900
$334,900
7.5%For more information regarding the value of a property, please contact us for a free consultation.
6 Beds
4 Baths
2,694 SqFt
SOLD DATE : 06/27/2016
Key Details
Sold Price $359,900
Property Type Townhouse
Sub Type Interior Row/Townhouse
Listing Status Sold
Purchase Type For Sale
Square Footage 2,694 sqft
Price per Sqft $133
Subdivision Fairmount
MLS Listing ID 1002409650
Sold Date 06/27/16
Style Victorian
Bedrooms 6
Full Baths 3
Half Baths 1
HOA Y/N N
Abv Grd Liv Area 2,694
Originating Board TREND
Year Built 1915
Annual Tax Amount $1,239
Tax Year 2016
Lot Size 2,968 Sqft
Acres 0.07
Lot Dimensions 28X106
Property Description
Jut back on the market! 3-story Victorian Beauty. 5/6 bedrooms, 3.5 baths or visualize your future multi-unit investment. Original stained glass, hardwood floors & original moldings, high ceilings, French doors, wains coating, wrought iron gates and more. Currently used as a single family dwelling, but zoned CMX2.5. (Your agent can download BOTH city certs from this listing.) Just bring your imagination and see the potential to live in a single family home or utilize the zoning & create the perfect living/working environment. OFF STREET PARKING features a 2-car garage with private breezeway from garage with automatic doors. (Garage with 100 AMP service has drain and grease trap so that you can wash your car indoors all year round.) This lovely home goes street to street from Girard Avenue to Harper Street. Vestibule entrance through French doors leads to the wains coated main hallway to the dining room through French doors (again) or to the living room. Modern kitchen with eat-in counter area, gas cooking, large walk-in pantry, track and top hat lighting, gas cooking, Air King Hood. Large dining room with ornate oak floors, tall moldings and decorative fireplace. Enter the sun porch from the dining room with an exit to the courtyard. Stained glass in first floor bedroom that leads to full bathroom off DR, through pocket door into living room with decorative fireplace. Walk up the majestic stairway to the 2nd floor. Enter a 14'x 20' bedroom through French doors. Bay windows face the city. Full bath & deep hall closet. Step up to the front room that opens up into a side room ? bench seat included. (Each room has its own entrance and could become two rooms.) 3rd floor has front & back rooms, full bath and hall closet. The back room has a built-in wardrobe. Lots of closets throughout the home. Full basement. There are 2 entrances to the basement ? inside stairs from the kitchen & a wider entrance from the cold porch from the back/side courtyards. Courtyard has two (2) storm drains. Rubber roofing. Potential access to roof for future roof decks ? city permitting. Twenty four (24) double pane low-e glass replacement windows. Ceiling fans. Basement has 3 work shop areas, 200 amp service, 220 outlet, clay trap, loads of storage, powder room, & laundry room. Hot water, radiator heat. Indirect hot water heater and boiler November 2014.
Location
State PA
County Philadelphia
Area 19130 (19130)
Zoning CMX25
Rooms
Other Rooms Living Room, Dining Room, Primary Bedroom, Bedroom 2, Bedroom 3, Kitchen, Bedroom 1, Laundry, Other
Basement Full, Unfinished
Interior
Interior Features Butlers Pantry, Skylight(s), Ceiling Fan(s), 2nd Kitchen, Dining Area
Hot Water Instant Hot Water
Heating Gas, Hot Water, Radiator
Cooling None
Fireplaces Number 2
Equipment Cooktop, Built-In Range, Dishwasher
Fireplace Y
Window Features Bay/Bow,Energy Efficient,Replacement
Appliance Cooktop, Built-In Range, Dishwasher
Heat Source Natural Gas
Laundry Basement
Exterior
Parking Features Inside Access, Garage Door Opener, Oversized
Garage Spaces 2.0
Fence Other
Water Access N
Accessibility None
Total Parking Spaces 2
Garage Y
Building
Story 3+
Sewer Public Sewer
Water Public
Architectural Style Victorian
Level or Stories 3+
Additional Building Above Grade
Structure Type 9'+ Ceilings
New Construction N
Schools
School District The School District Of Philadelphia
Others
Senior Community No
Tax ID 292023300
Ownership Fee Simple
Security Features Security System
Acceptable Financing Conventional
Listing Terms Conventional
Financing Conventional
Read Less Info
Want to know what your home might be worth? Contact us for a FREE valuation!

Our team is ready to help you sell your home for the highest possible price ASAP

Bought with Eli Qarkaxhia • BHHS Fox & Roach At the Harper, Rittenhouse Square
"My job is to find and attract mastery-based agents to the office, protect the culture, and make sure everyone is happy! "







